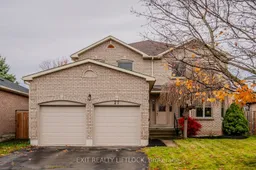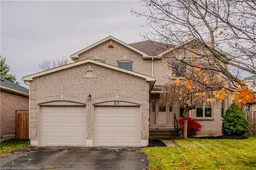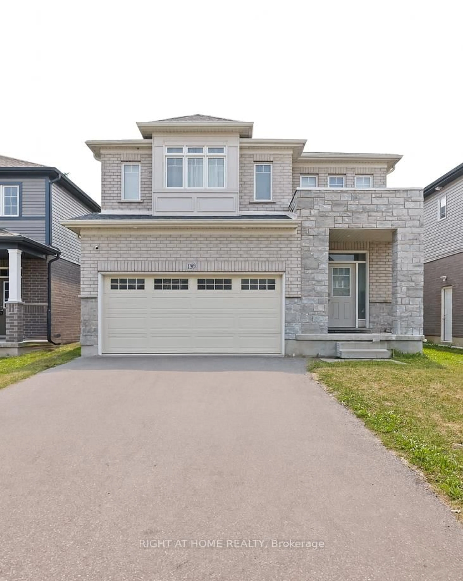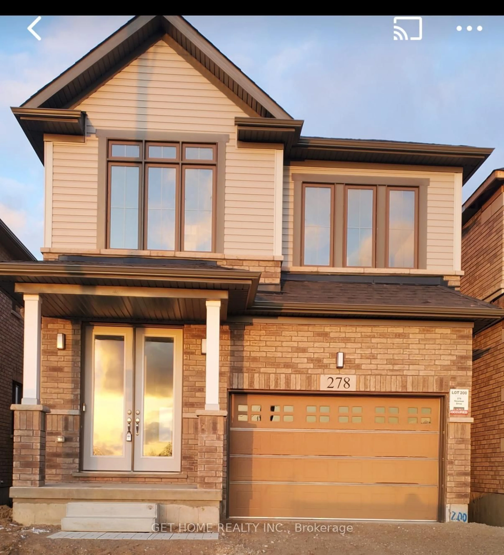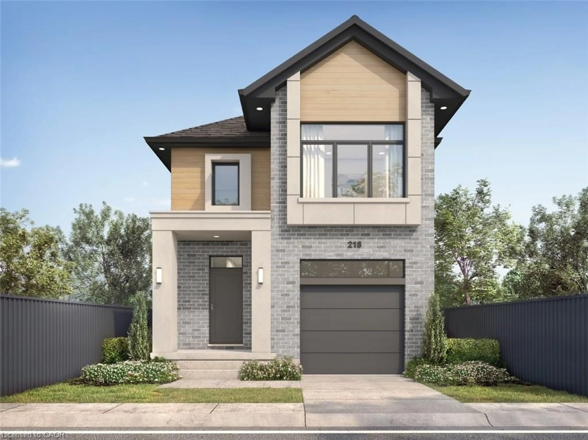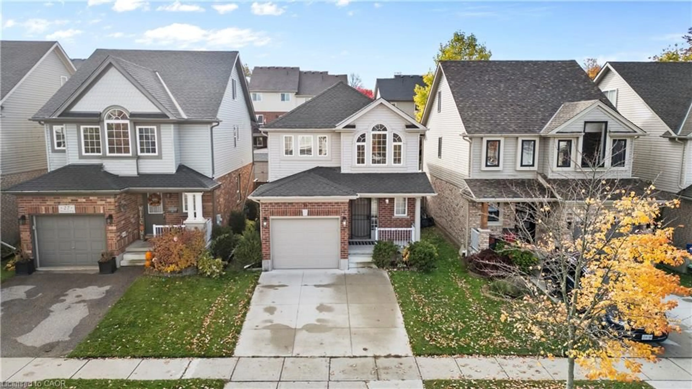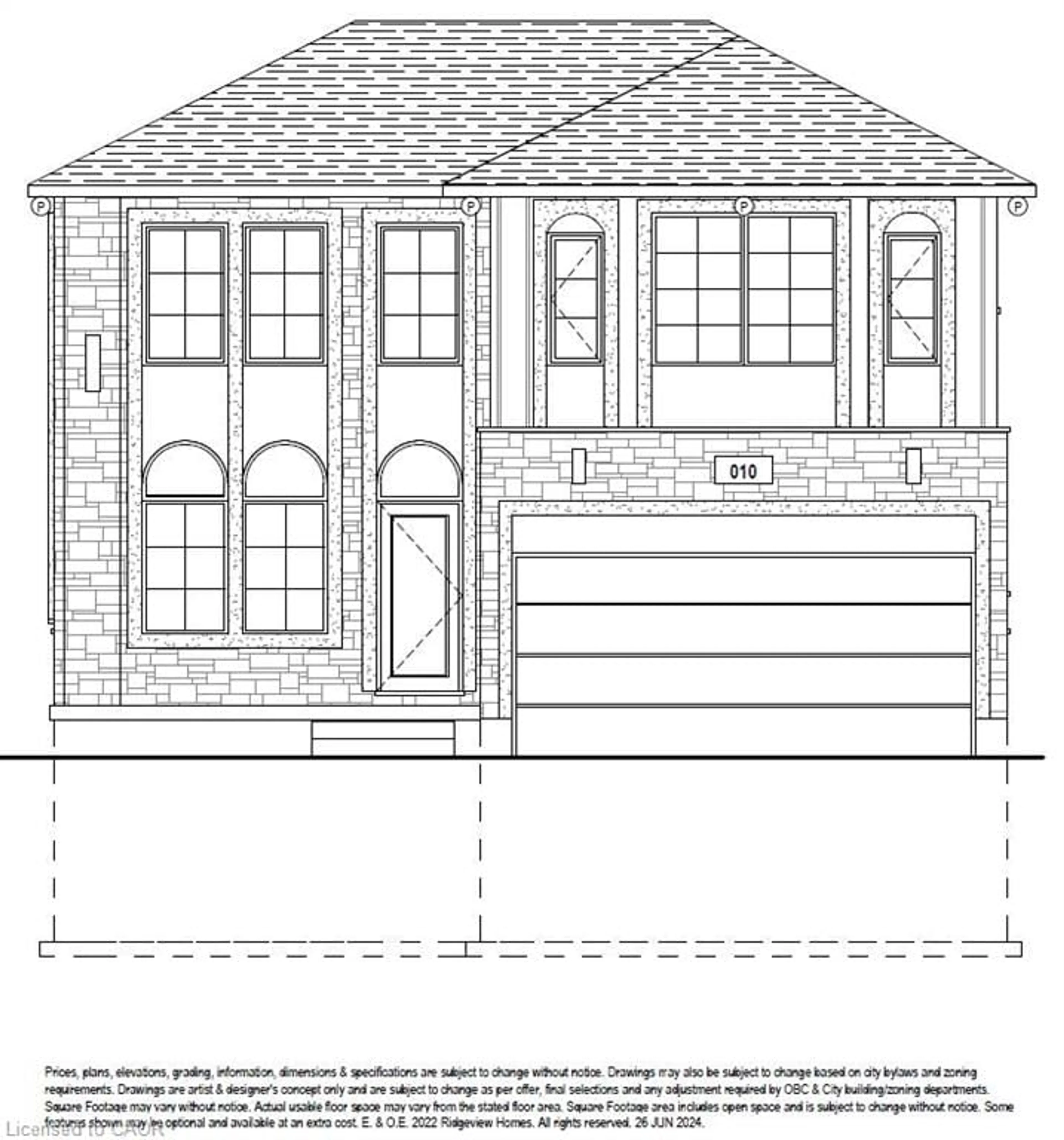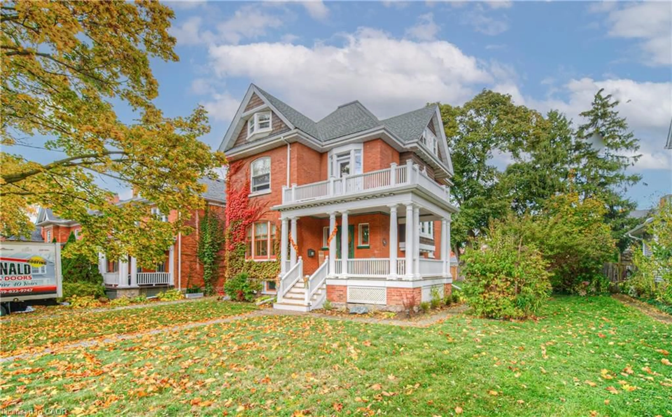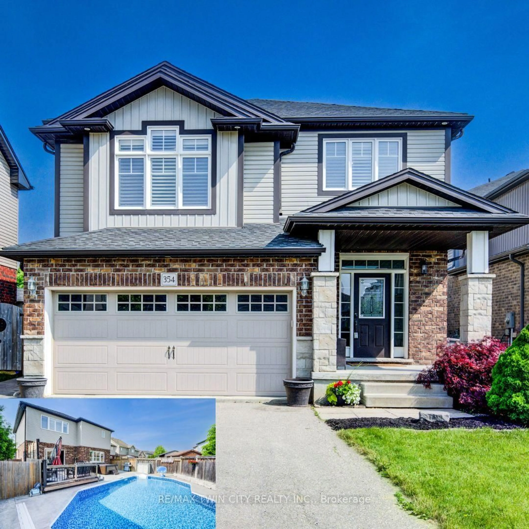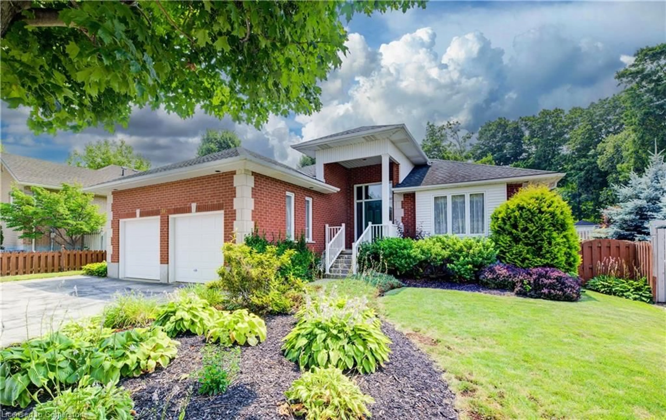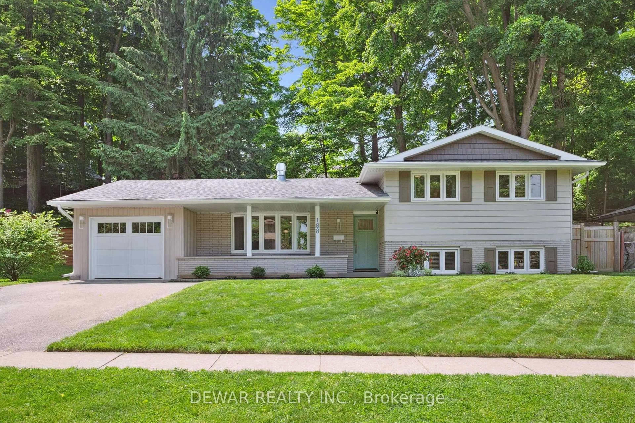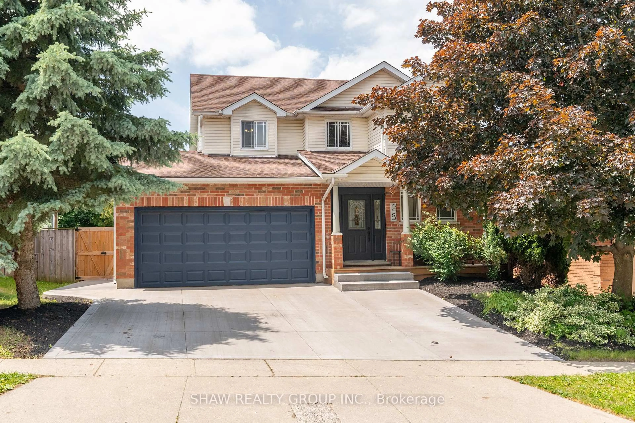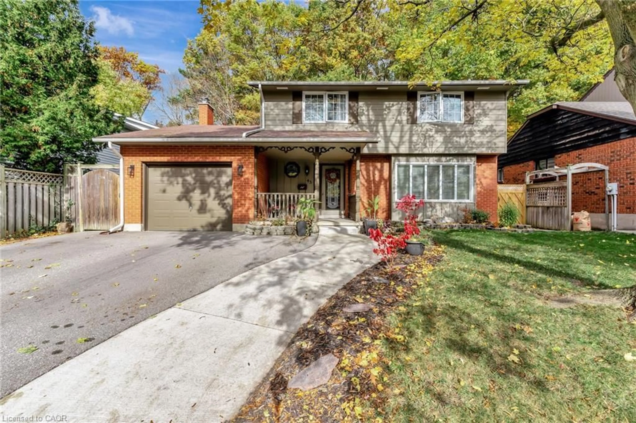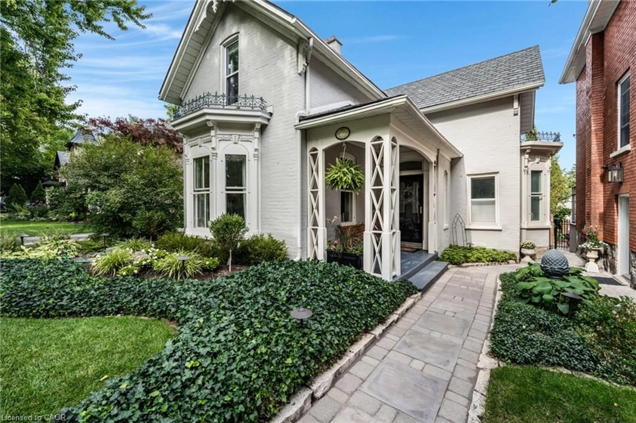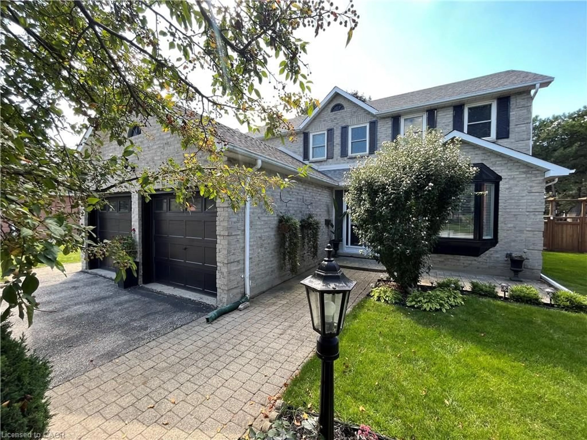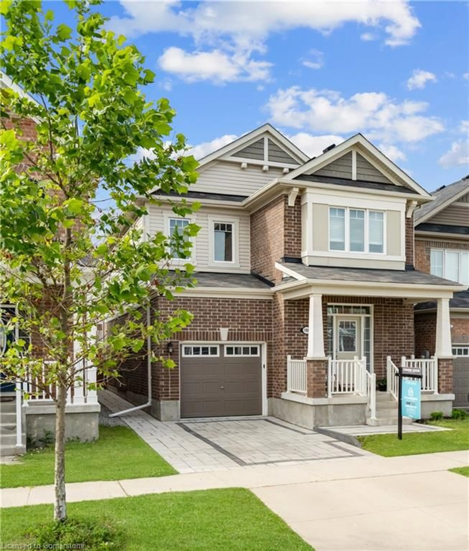Welcome to this spacious 4 bedroom, 2.5 bathroom home in a vibrant, family-friendly neighbourhood. The grand entrance features a stunning staircase with balcony railings overlooking the foyer, setting the tone for the elegance throughout. The main floor boasts hardwood flooring, with ceramic tile in high traffic areas, and a seamless layout offering bright, interconnected living spaces. The eat-in kitchen, with a large pantry and garden door to the backyard, flows effortlessly into the family room-perfect for reading, watching TV, or gathering with guests. A formal dining room and dedicated office provide extra versatility. Convenience is key with a main floor laundry room, powder room side entrance, and double car garage with home entry. The expansive unfinished basement offers endless potential for customization. Located near schools, parks, and amenities, this home blends comfort, versatility, and modern living. Don't miss your change to make it yours! MLS # 40679482 Waterloo Region Association of REALTORS.
Inclusions: Washer/Dryer, Fridge, Stove, water softener, central vacuum, dishwasher and fireplace (AS IS). Garage Door Opener, All Window Treatments.
