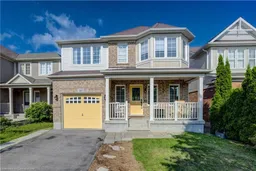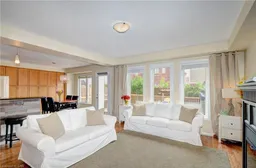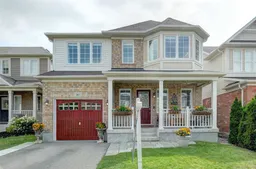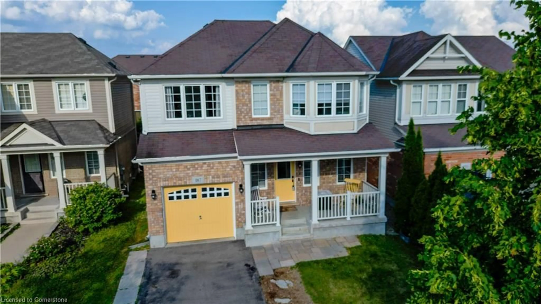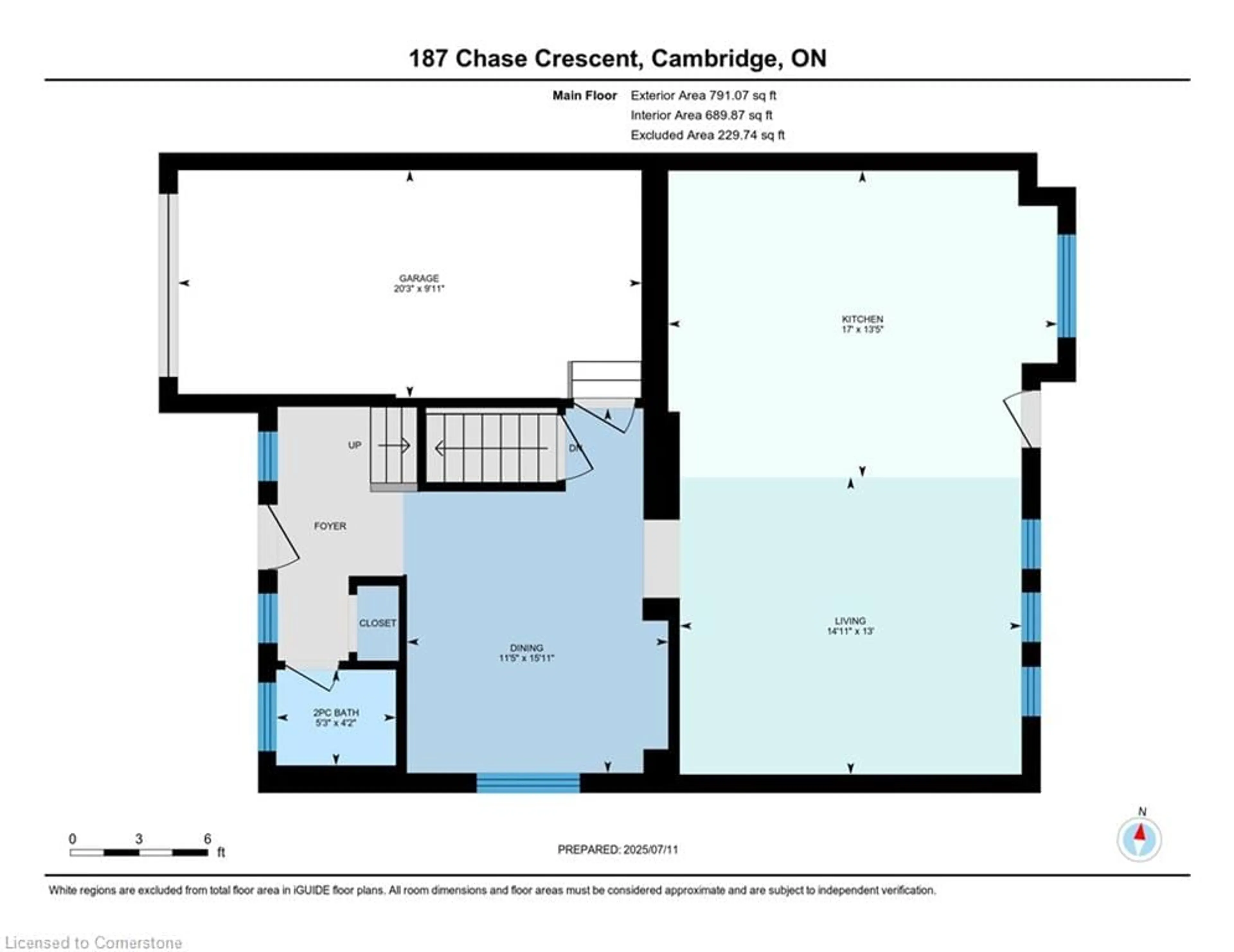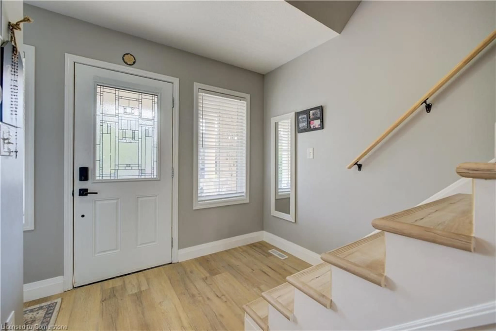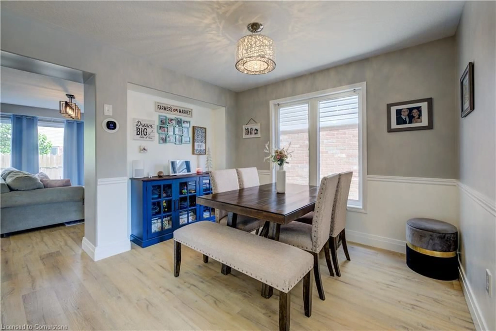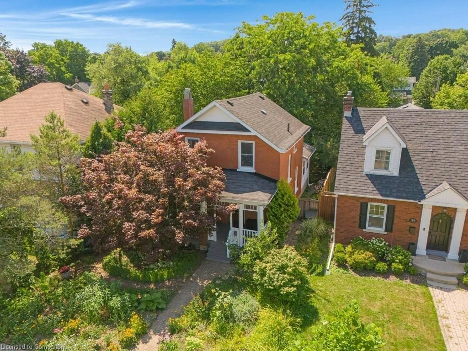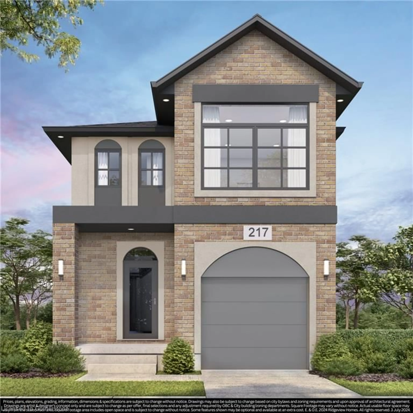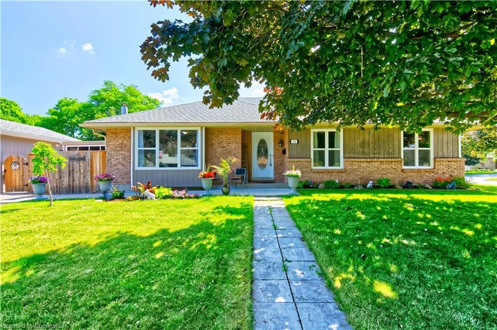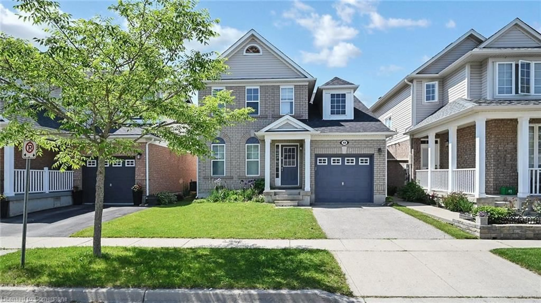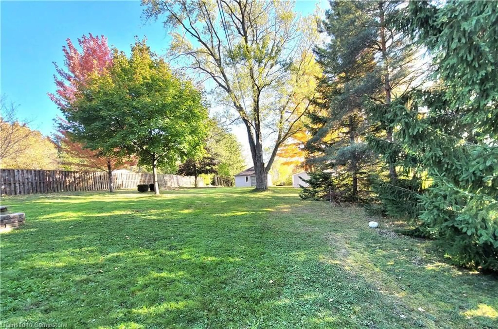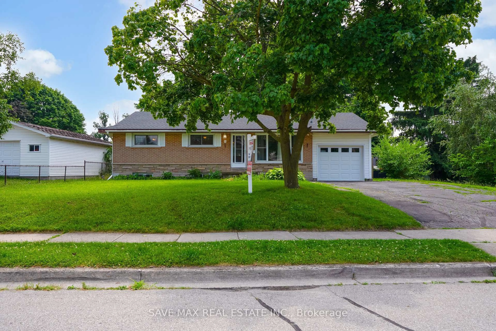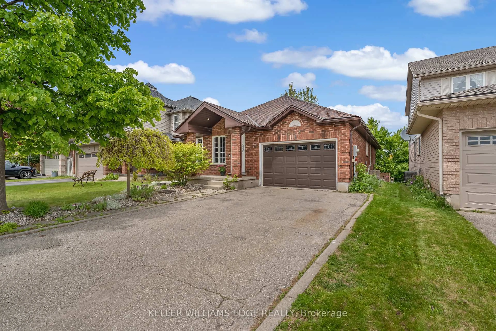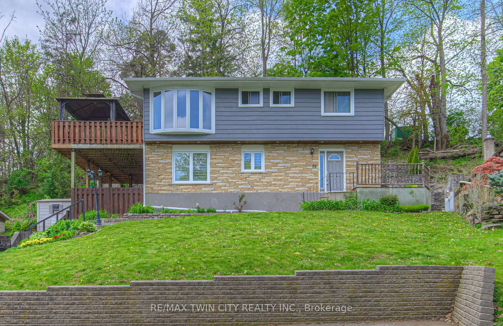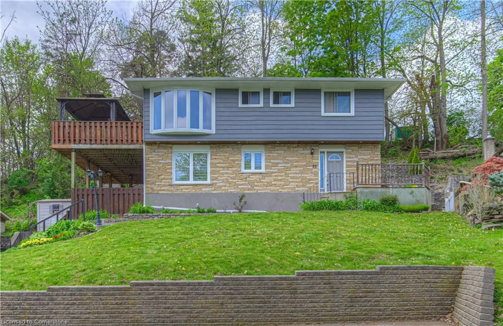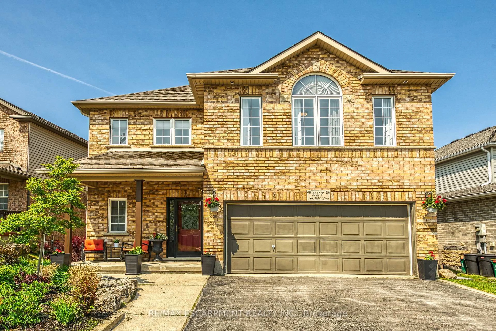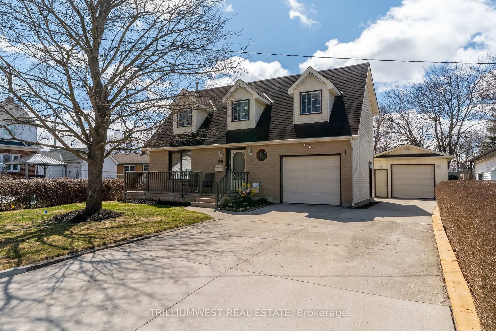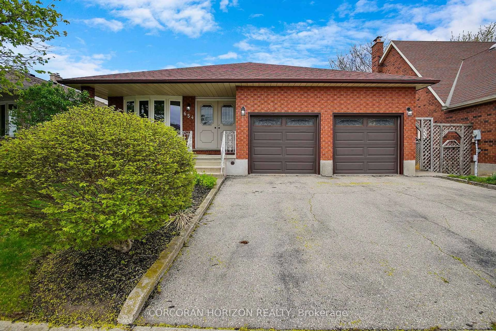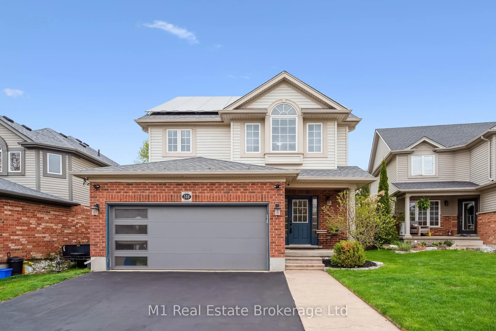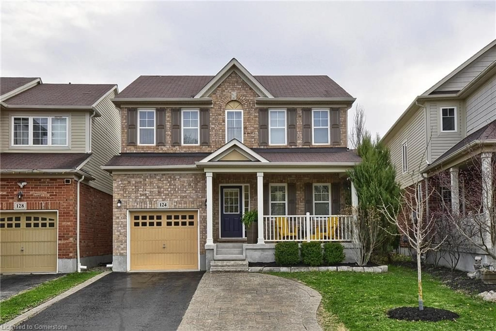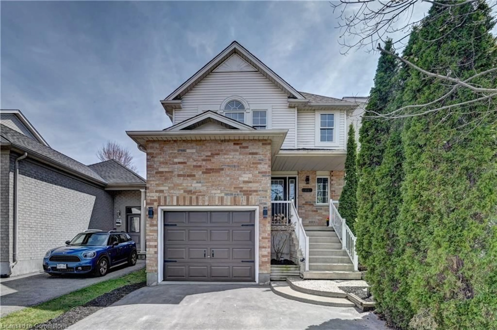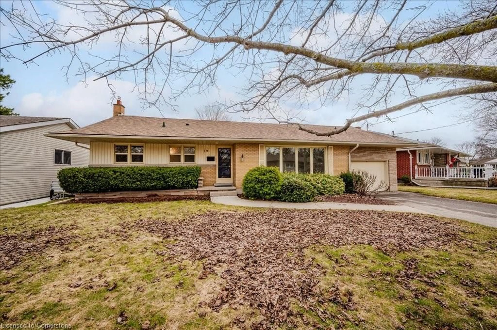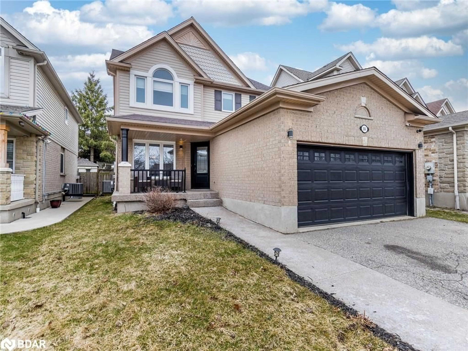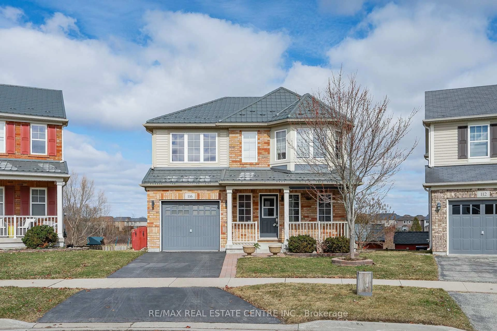187 Chase Cres, Cambridge, Ontario N3C 1A6
Contact us about this property
Highlights
Estimated valueThis is the price Wahi expects this property to sell for.
The calculation is powered by our Instant Home Value Estimate, which uses current market and property price trends to estimate your home’s value with a 90% accuracy rate.Not available
Price/Sqft$356/sqft
Monthly cost
Open Calculator

Curious about what homes are selling for in this area?
Get a report on comparable homes with helpful insights and trends.
+110
Properties sold*
$751K
Median sold price*
*Based on last 30 days
Description
Step into a bright, carpet-free main floor that features a convenient powder room and a dedicated dining area—ideal for family dinners and entertaining guests. The open-concept living room flows effortlessly into the beautifully updated kitchen, a true chef’s dream. Enjoy a large waterfall quartz island, sleek smart stove, and a built-in pot filler for added functionality. Glass sliding doors lead directly to the fully fenced backyard—perfect for relaxing summer evenings or outdoor entertaining. Upstairs, you’ll find three spacious bedrooms filled with natural light. The luxurious primary suite features a spa-inspired ensuite complete with a soaker tub, stand-up shower, and a generous walk-in closet. The two additional bedrooms share a stylish Jack and Jill 4-piece bathroom, offering privacy and practicality for family or guests. Basement has spacious living area that can easily function as a quiet home office, media room, or a cozy retreat to relax at the end of the day. For added convenience, there’s a 2-piece bathroom with a rough-in for a shower—providing potential for future customization. Whether you’re hosting summer barbecues, family gatherings, or simply enjoying some downtime, the charming gazebo provides the perfect shaded space to unwind and entertain in comfort. Updates: Main and 2nd floor painter 2019, Full Kitchen renovation (tile, cabinets, counter tops, electrical, pot lights, gas line, pot filler) 2020, Smart gas stove and hood 2020, Full basement finished (framing, drywall, electrical, 2-piece washroom with shower rough-in, laminate flooring, led pot lights, paint 2021, Samsung high efficiency washer and dryer 2022, 15x15 stamped concrete pad 2022, Lennox 2-stage energy efficient furnace and dehumidifier 2023, Dog grade astronaut turf in backyard 2023, Laminate flooring on main floor and staircase 2023. Book your showing today.
Property Details
Interior
Features
Main Floor
Bathroom
12.03 x 17.052-Piece
Kitchen
12.02 x 10.02Dining Room
14 x 14.01Living Room
4.55 x 3.962-Piece
Exterior
Features
Parking
Garage spaces 1
Garage type -
Other parking spaces 2
Total parking spaces 3
Property History
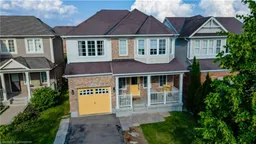 42
42