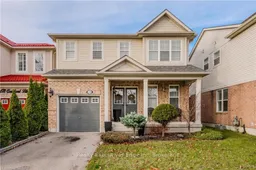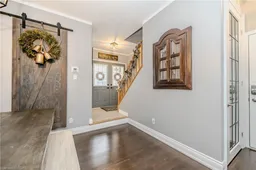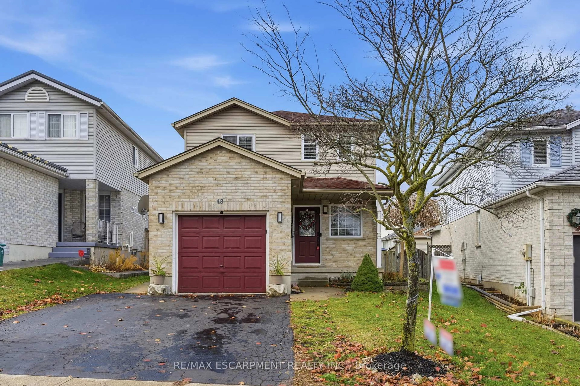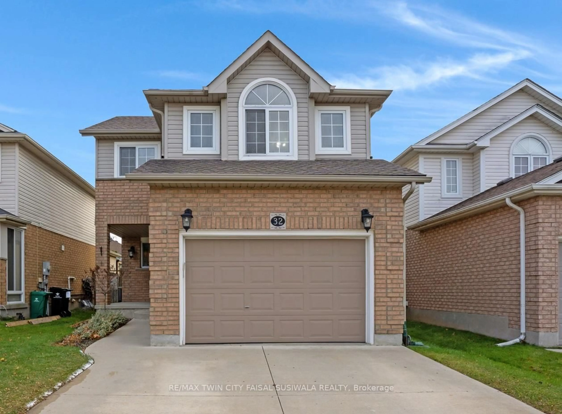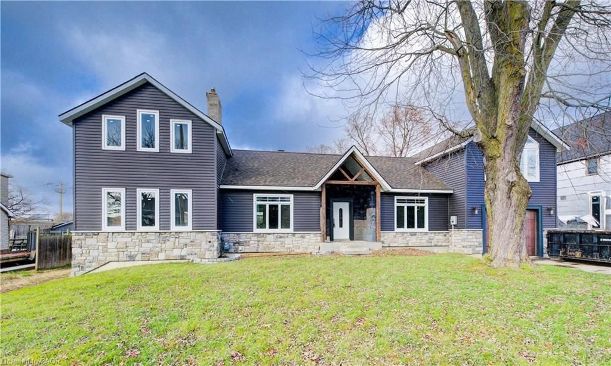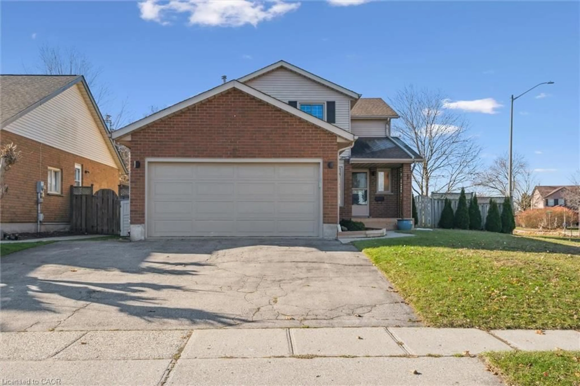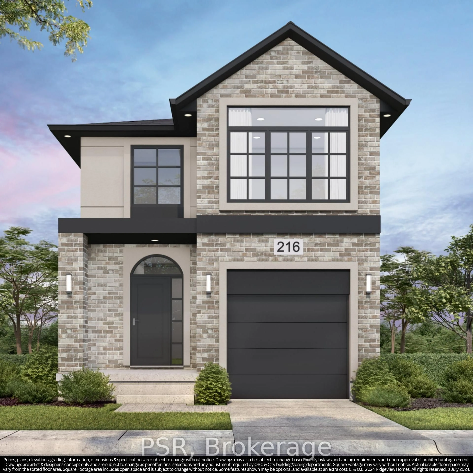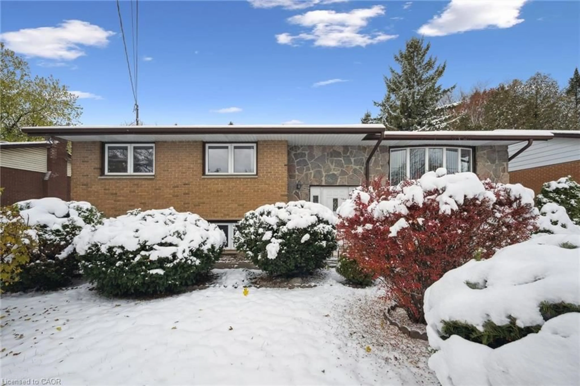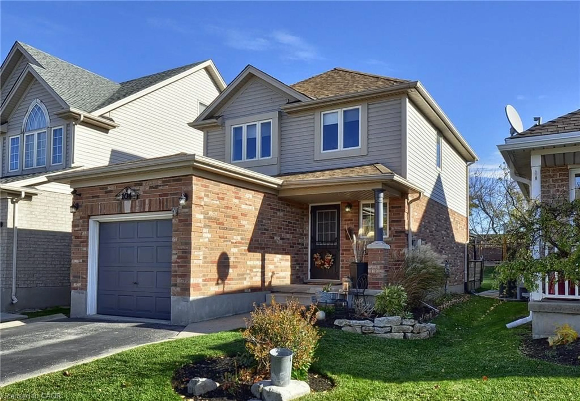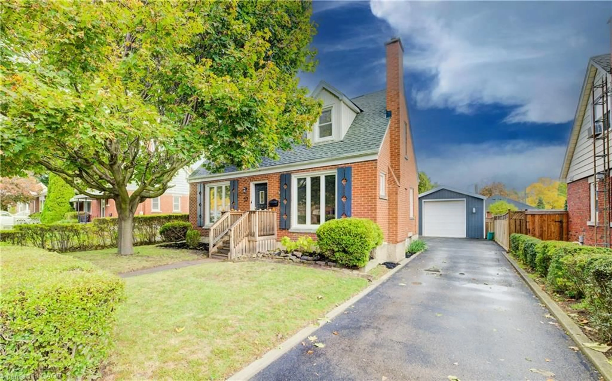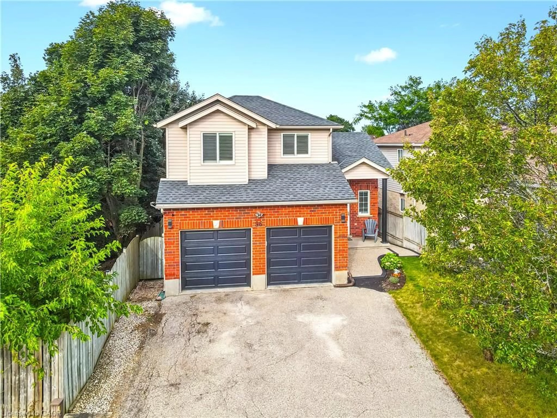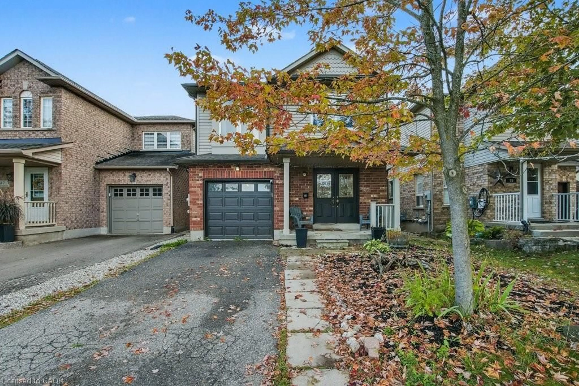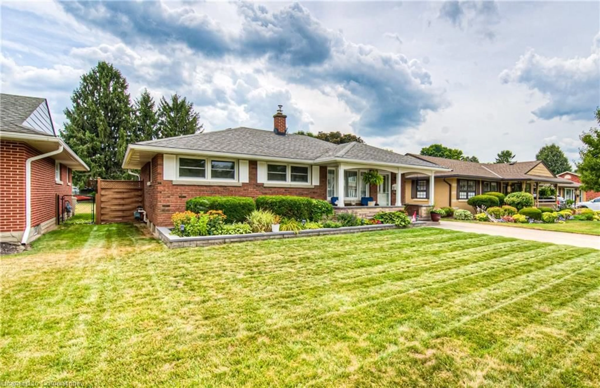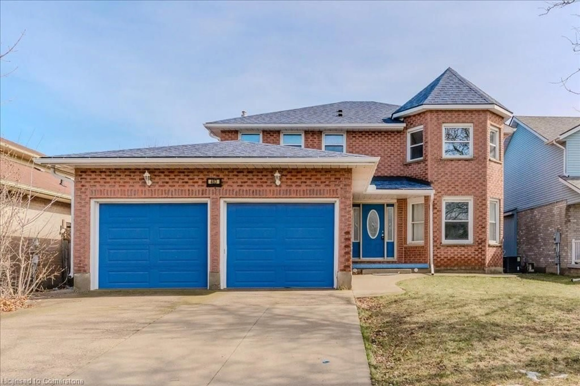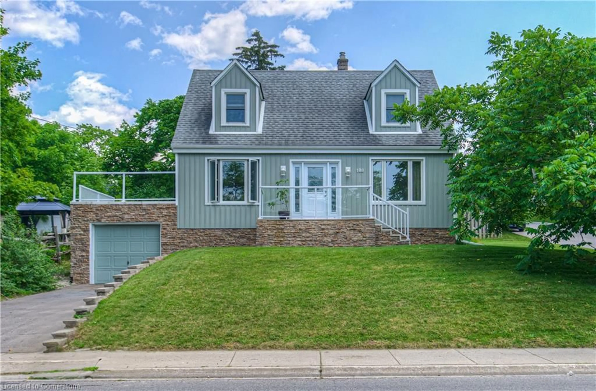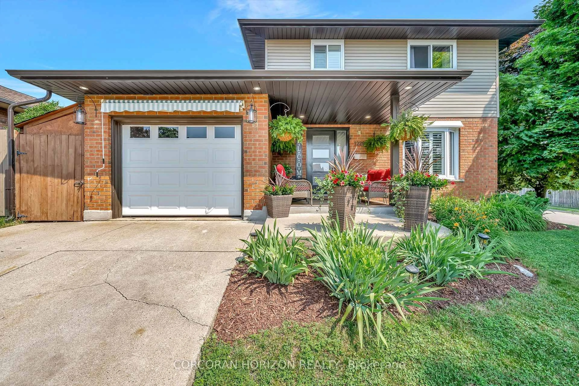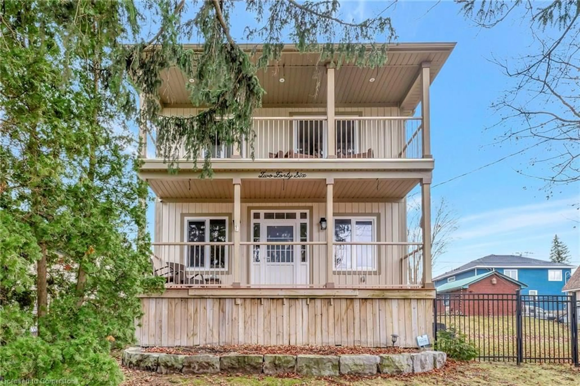Welcome home. This stunning three bedroom home is loaded with upgrades and move-in ready. Located in a sought-after neighborhood just minutes from the 401, parks, schools, shopping and many other amenities. This gorgeous fully-detached family home has it all. It has been thoughtfully upgraded to nine foot ceilings on the main floor, recessed lighting, rounded corner beads, double French entryway doors and so much more. The main floor layout of this home features a beautiful and spacious open concept living room, adjacent to the kitchen with features upgraded countertops, breakfast bar and pendant lighting, as well as a dinette with rear access out onto the unspoiled, fully-fenced, large backyard. This home is an entertainer's dream, since it not only has a spacious dinette, but also a large formal dining room to host friends and family. This well-planned layout main floor also features a two piece powder room, gleaming hardwood floors, and upgraded lighting throughout. On the second level of this home is a spacious primary bedroom featuring a large ensuite bathroom complete with soaker tub, and a walk-in closet. The spacious second and third bedrooms have large closets and access to a four piece Jack-and-Jill style bathroom with a tub making this the perfect home for large families. The second floor also has an incredible upper-level laundry room complemented by upper storage and wall-to-wall countertops and backsplash. The space doesn’t end there, the unspoiled basement features ample storage, a rough-in for a bathroom and is yours to design to your family's needs and make your very own. This home features a new furnace and central air conditioning unit in 2022, is fantastically maintained and ready for you to call it home. Don’t miss out on this great opportunity in a fantastic location.
Inclusions: Dishwasher, Dryer, Refrigerator, Stove, Washer
