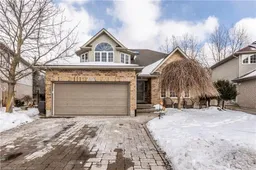Nestled in one of the best neighbourhoods in N. Galt, this one owner executive 4+1 beds, 4 bath home sits on a premium lot w/heated inground pool, backing onto greenspace w/mature trees & is perfect for large or multigenerational living AND has a 1+ bedroom walkout basement w/sep. entrance suitable for an in-law suite, complete with its own living room w/gas fp, oversized windows, wet bar, 3 pc bath & water hook ups for a kitchen w/direct access to the lower patio & pool area! Upon arrival note the mature trees, interlock dbl. drive & walkways to front & side door entrances. Inside be greeted by high ceilings in the foyer/living & dining room w/updated flooring & wrought iron staircase. The large cozy family room w/gas f/p & dinette room is flooded w/natural lighting through to the gourmet kitchen w/centre island, quartz counters, subway tiled backsplash, wine racks, pot drawers, mini pantry & SS appliances! A sliding door leads to the large upper deck overlooking the majestic inground pool & picturesque forest! The main floor includes a beautiful 2 pc bath & laundry room w/inside garage entry & direct access to the basement suite! Upstairs are FOUR good size bedrooms & large main bath! The primary incl. walk-in closet & 5 pc. ensuite that incl. soaker tub w/skylight! Other wonderful updates & inclusions…shed/workshop w/elec., furnace/humidifier & a/c, ceramics, roof, 200-amp elec. panel, pre-wired for hot-tub, HWT, carpet, lux vinyl & laminate flooring, wrought iron fencing, pool pump/heater & B.B.Q. gas line! All within walking distance to Catholic & Public schools, public transit, meandering parks & trails! Minutes drive to major hwy/roadways & shopping! If you love living within steps to the great outdoors with all the comforts that a city offers then this home is for you!! Discover why so many Hollywood stars & producers choose Cambridge w/all its splendor & charm as a top filming destination! Easy commute to Kitchener/Waterloo, Guelph, Milton & beyond!
Inclusions: Built-in Microwave,Dishwasher,Dryer,Garage Door Opener,Gas Stove,Pool Equipment,Refrigerator,Smoke Detector,Washer,Window Coverings,Outside Gazebo W/Tv & Mount. Weber Gas Bbq As Is (But Does Work). All Shelves In The Shed/Work Shop And Garage. Pool Robot Vacuum, Skimmer Pole And Vacuum Head And Hose Chlorinator. Pool Accessories, Chemicals & Jugs
 49
49


