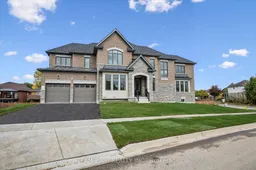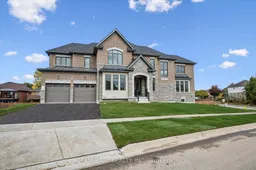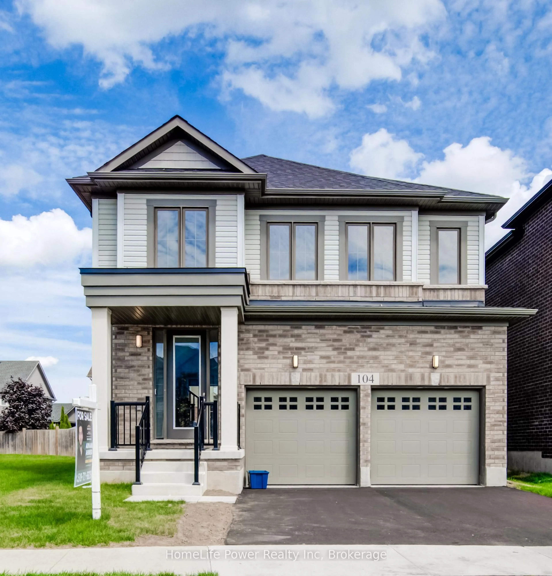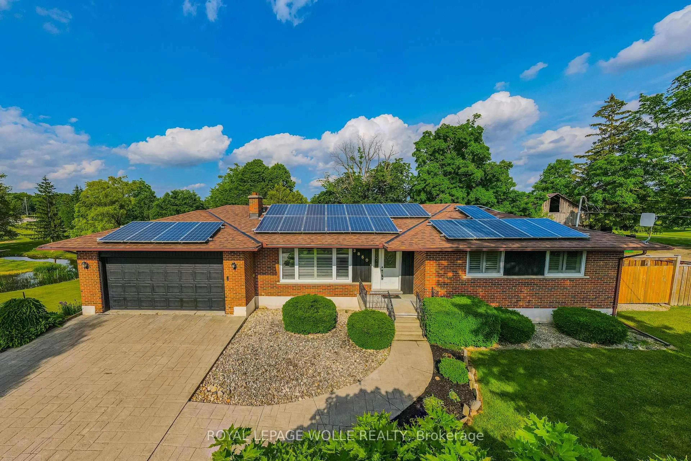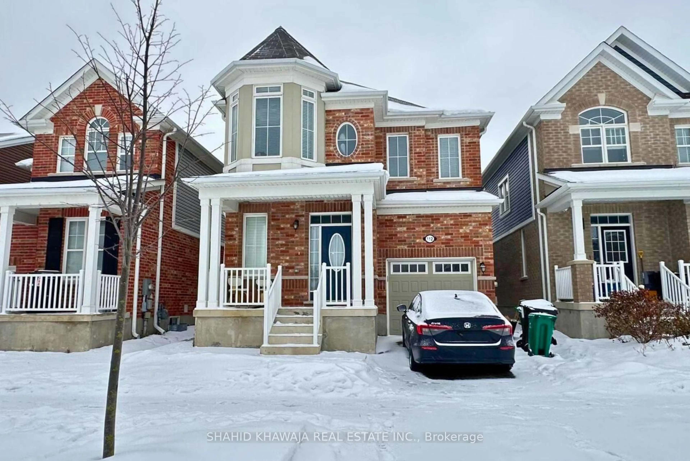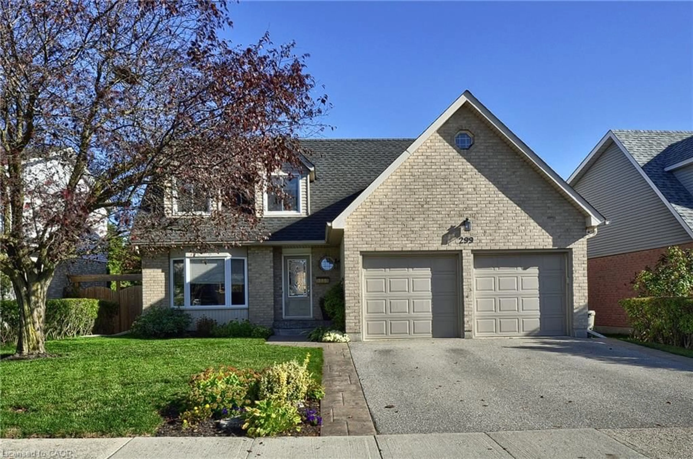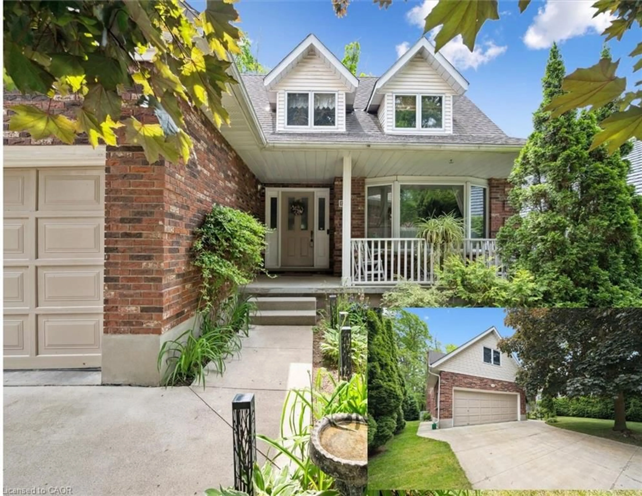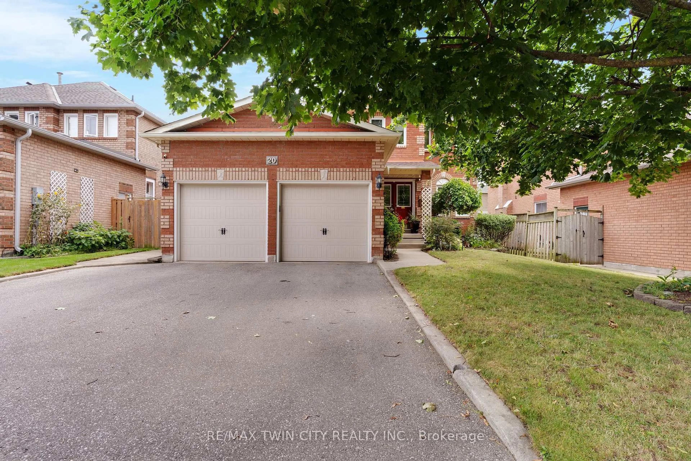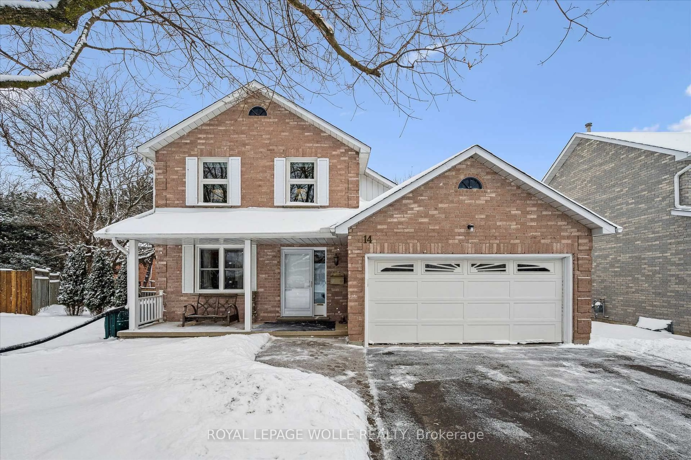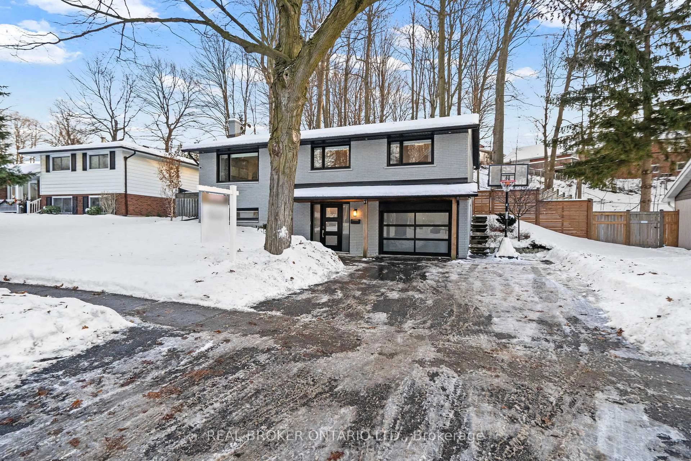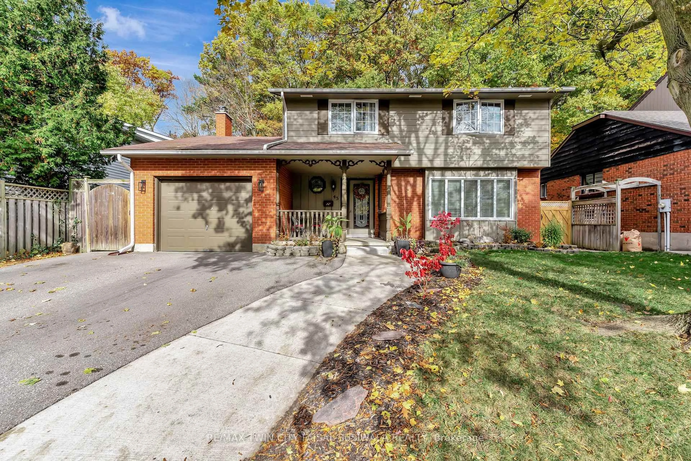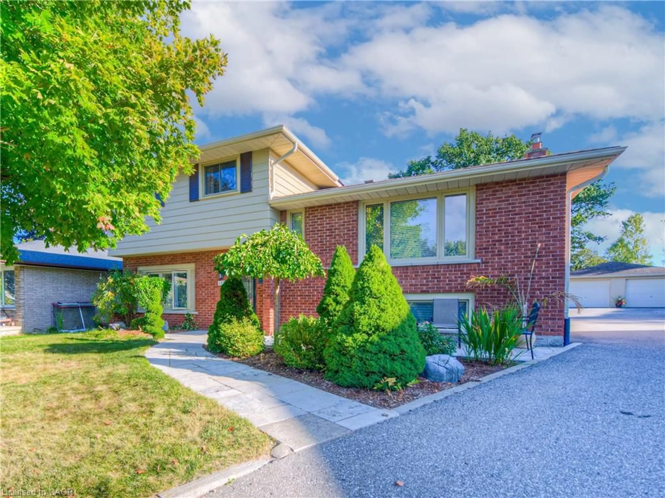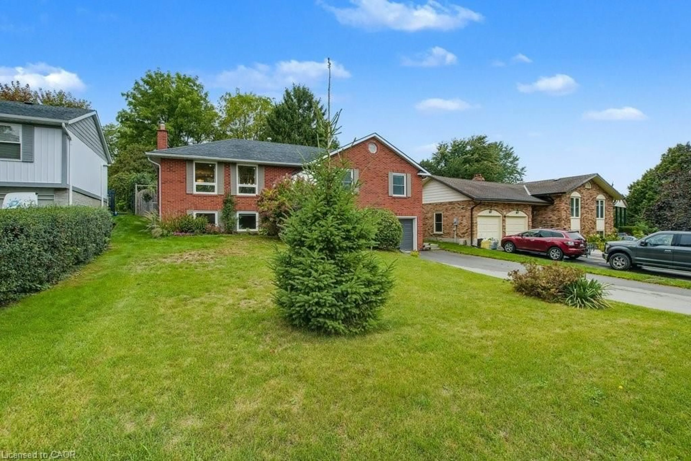Welcome to Fairway Meadows by Laurelcrest Homes - where luxury, innovation, and craftsmanship meet. Nestled within a highly sought-after established community, this brand-new Energy Star Certified, Net Zero Ready residence redefines modern living with exceptional energy efficiency and long-term savings. Ideally located just steps to schools, parks, ponds, shopping, and scenic walking trails, with Hwy 401 only minutes away. This custom 4-bedroom, 3.5-bath executive residence boasts a walk-out basement and a full brick and stone exterior, set on an expansive lot with approximately 3,264 sq.ft. of beautifully designed living space. Every detail reflects quality and sophistication - from the vintage wire-brushed red oak engineered hardwood and oak staircase with iron pickets to the 9-ft ceilings and gas fireplace beneath an elegant waffle ceiling in the great room. The designer kitchen is a showpiece featuring quartz countertops, extended-height cabinetry, dual pantries, and two mudrooms for ultimate convenience. A formal dining area with a servery provides the perfect setting for stylish entertaining. Upstairs, the serene primary suite offers his and hers walk-in closets and a lavish 5-piece ensuite complete with an elegant freestanding soaker tub and double quartz vanity. With $$$ in premium upgrades, this majestic home exemplifies modern luxury at its finest. Experience a one-of-a-kind Net Zero Ready residence - a true statement of elegance and innovation in the heart of Cambridge. Quality-built and backed by a 7-Year TARION Warranty for your peace of mind.
Inclusions: 5 Appliances Included! Bosch Kitchen Appliances: Refrigerator with water line, Gas Stove & Dishwasher. Gas Line for future BBQ. Washer & Dryer. Rough-in Alarm, All Elf's, Additional Rough-in for Extra Laundry and 3 Piece Rough-in in Basement, Cold Cellar.
