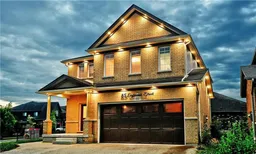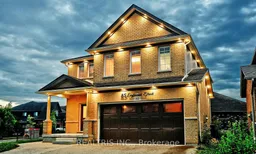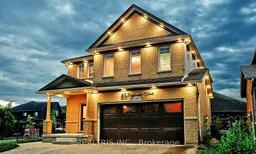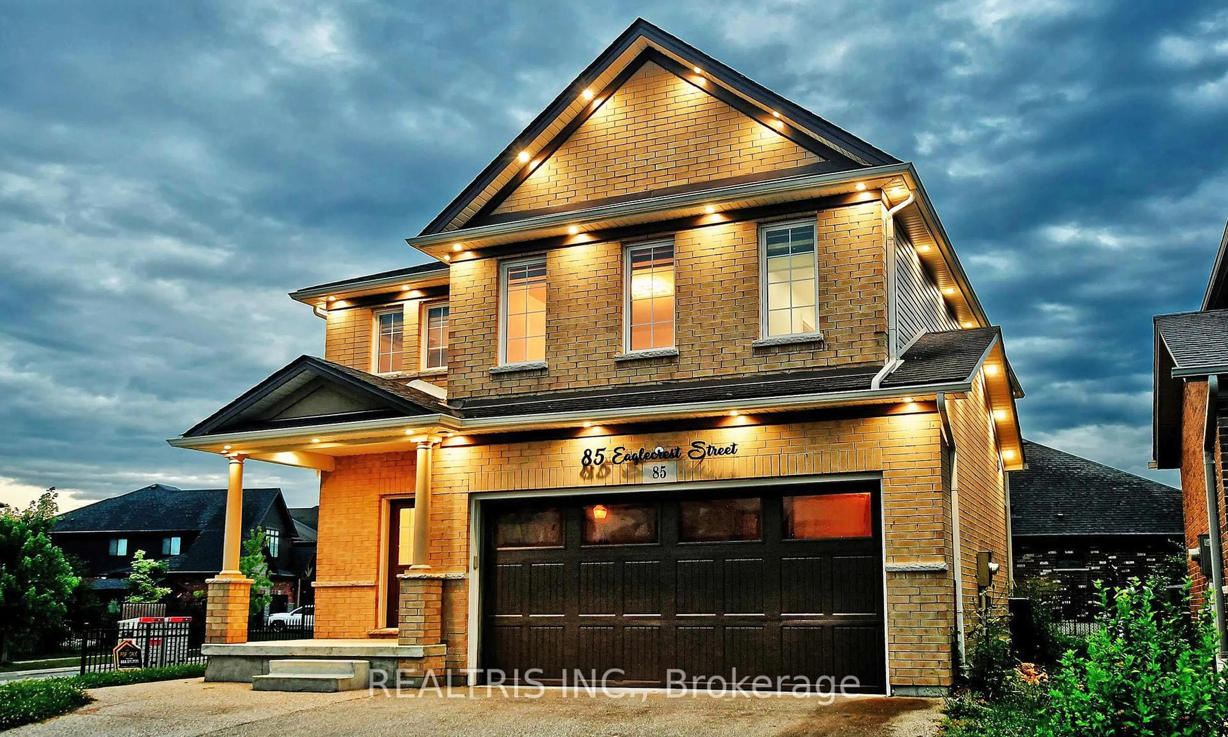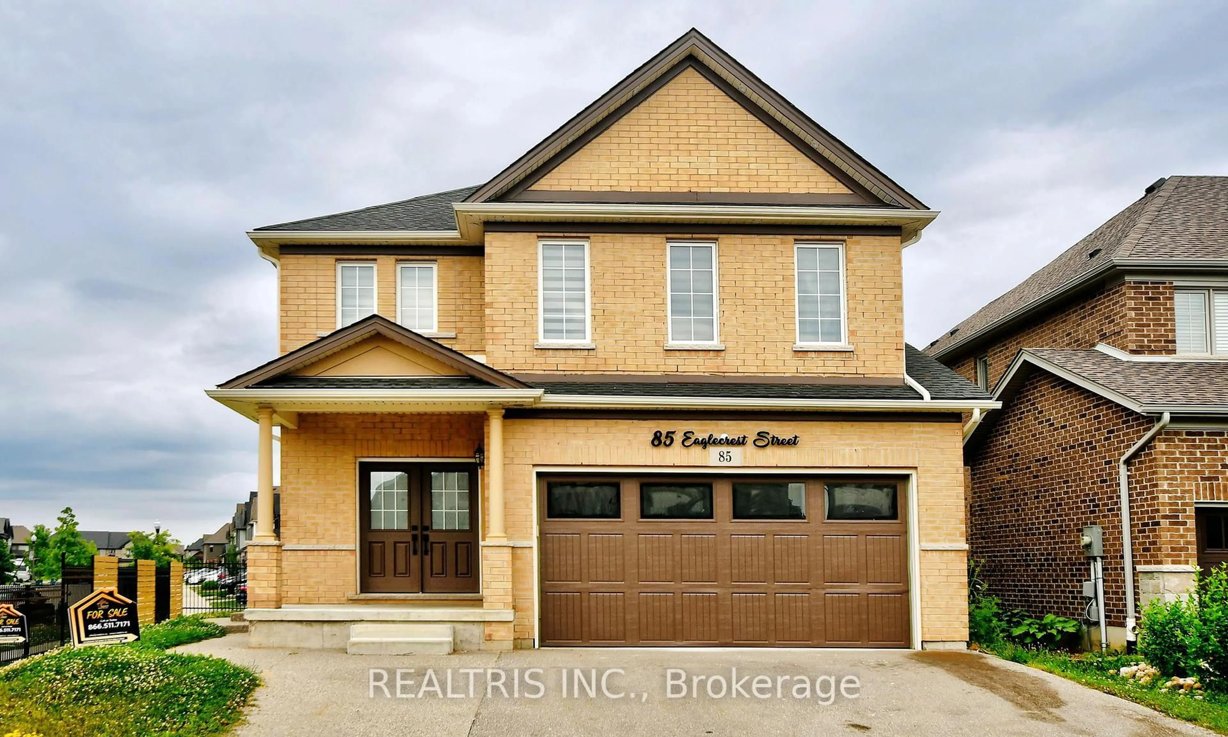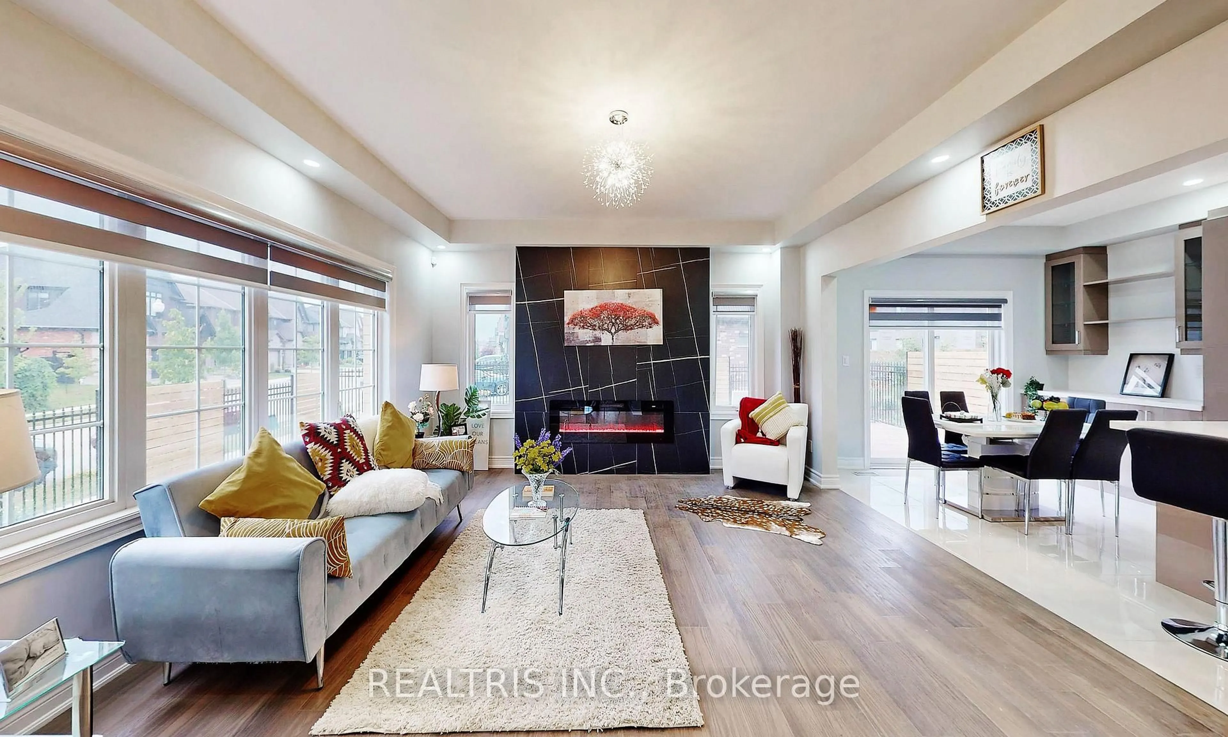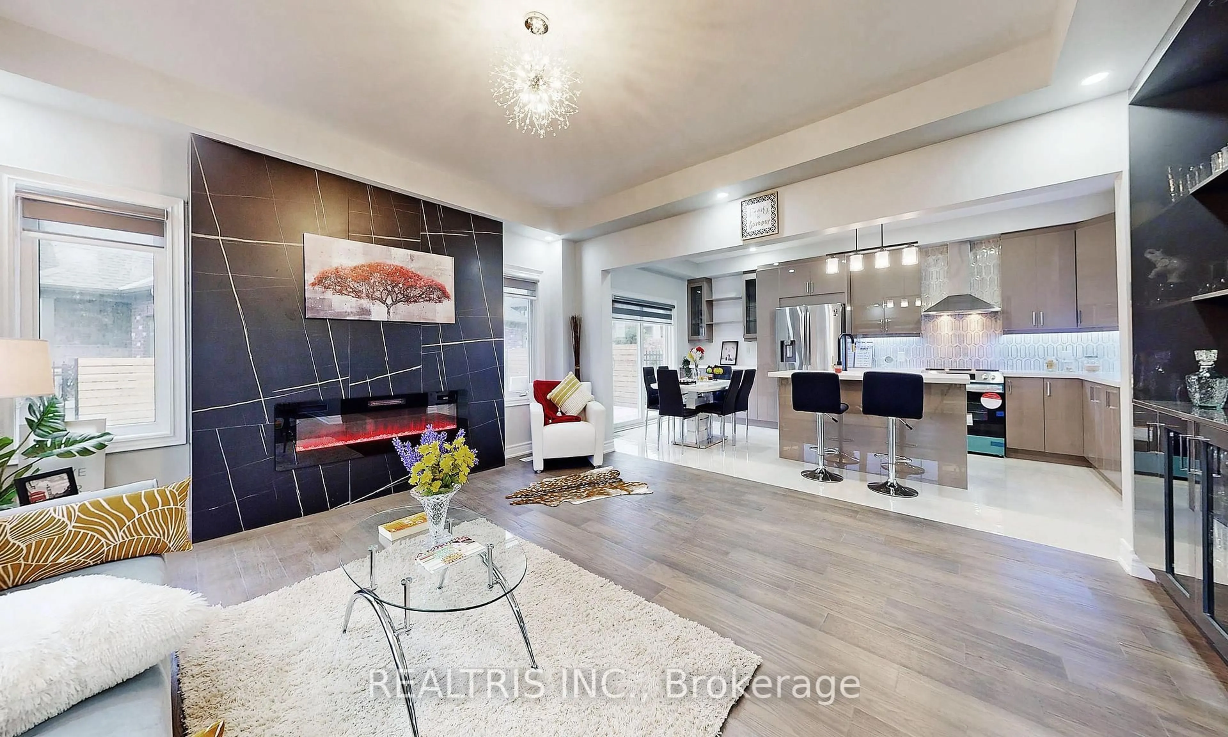85 Eaglecrest St, Kitchener, Ontario N2K 0C7
Contact us about this property
Highlights
Estimated valueThis is the price Wahi expects this property to sell for.
The calculation is powered by our Instant Home Value Estimate, which uses current market and property price trends to estimate your home’s value with a 90% accuracy rate.Not available
Price/Sqft$744/sqft
Monthly cost
Open Calculator

Curious about what homes are selling for in this area?
Get a report on comparable homes with helpful insights and trends.
+3
Properties sold*
$970K
Median sold price*
*Based on last 30 days
Description
Welcome to this exceptional 6-bedroom, 5-bathroom home in Kitcheners highly desirable River Ridge neighbourhood. Set on a generous corner lot with 43 feet of frontage, this property combines stylish design with everyday functionality perfect for modern family living. Step inside to discover a thoughtfully designed main floor featuring a gourmet kitchen with sleek high-gloss cabinetry, stainless steel appliances, and granite countertops. The kitchen flows effortlessly into a bright and inviting living area, complete with a custom feature wall and electric fire place ideal for both entertaining and relaxing.Luxury vinyl plank flooring throughout, a chic mini bar, and elegant high-gloss tile in every bathroom elevate the homes sophisticated feel. Upstairs, you'll find two spacious primary bedrooms with private ensuites, plus two additional bedrooms and another full bath plenty of space for the whole family. The fully finished basement offers even more flexibility with a separate 2-bedroom suite, including its own kitchen, bathroom, living space, and laundry perfect for extended family, guests, or rental income. Enjoy the convenience of a double attached garage and a large backyard ready for summer gatherings or peaceful evenings outdoors. All this just minutes from top-rated schools, scenic parks, shopping, and dining. Don't miss your chance to call this beautifully upgraded home yours, book your private tour today!
Property Details
Interior
Features
Bsmt Floor
Br
4.02 x 2.45Family
4.28 x 6.45Exterior
Features
Parking
Garage spaces 2
Garage type Attached
Other parking spaces 0
Total parking spaces 2
Property History
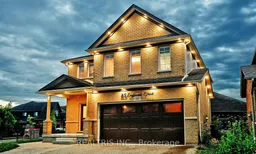 40
40