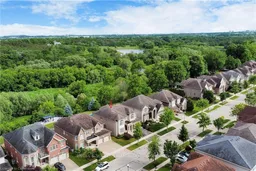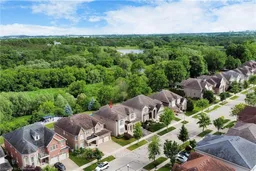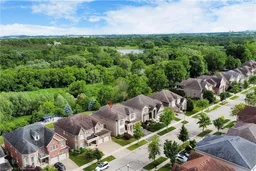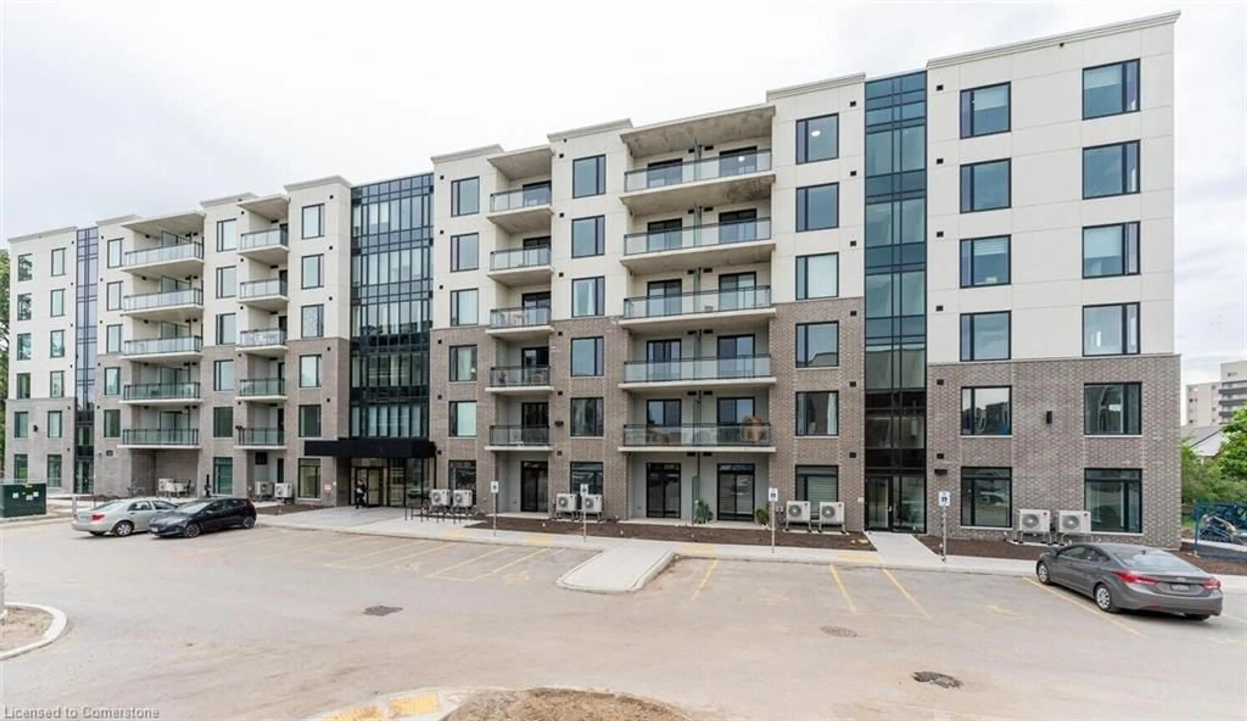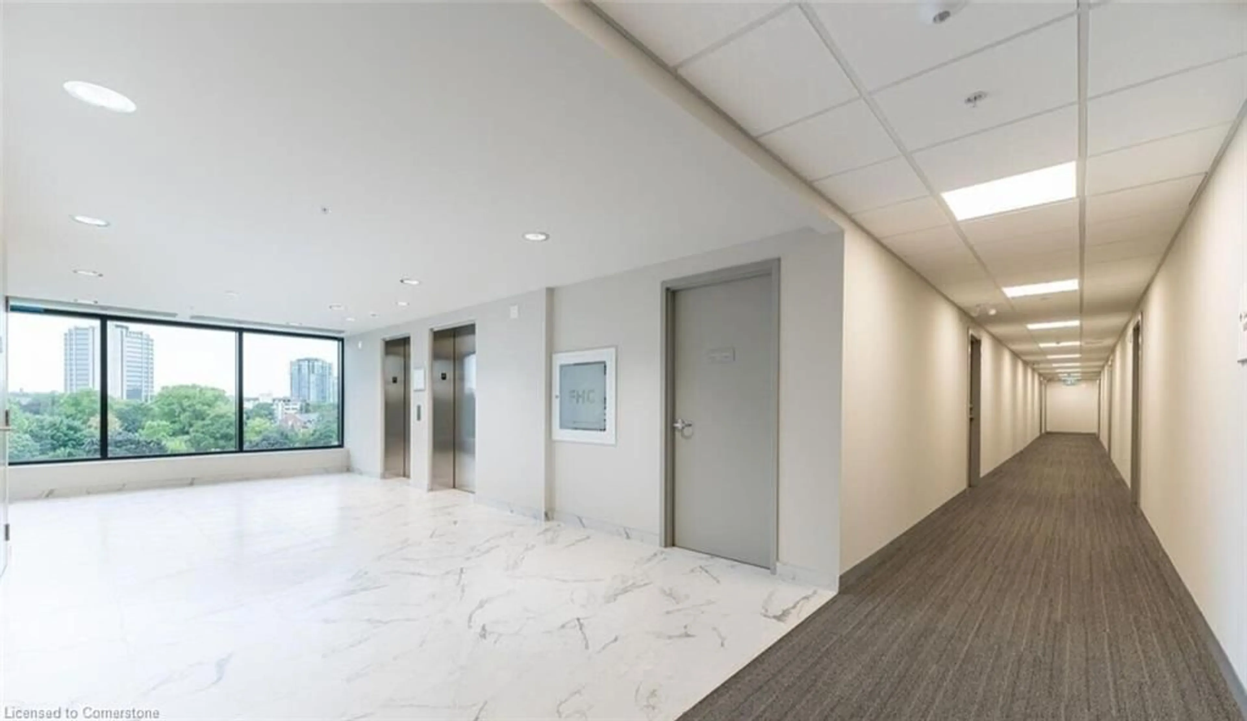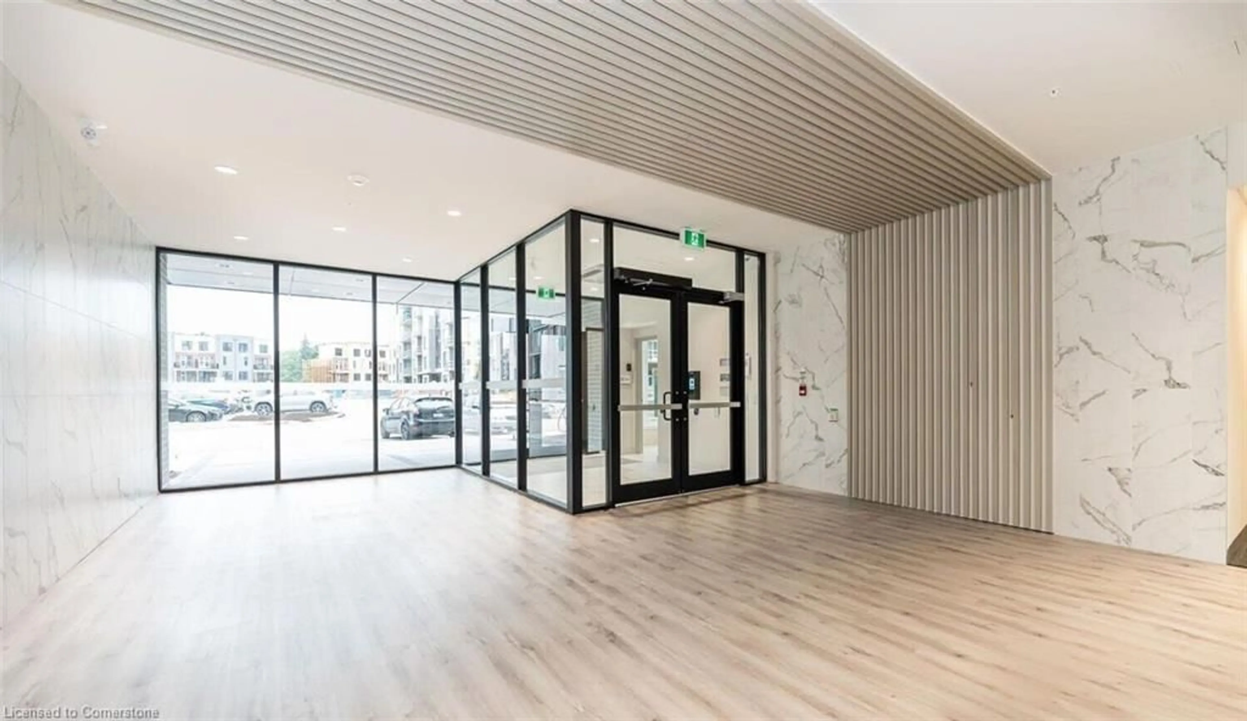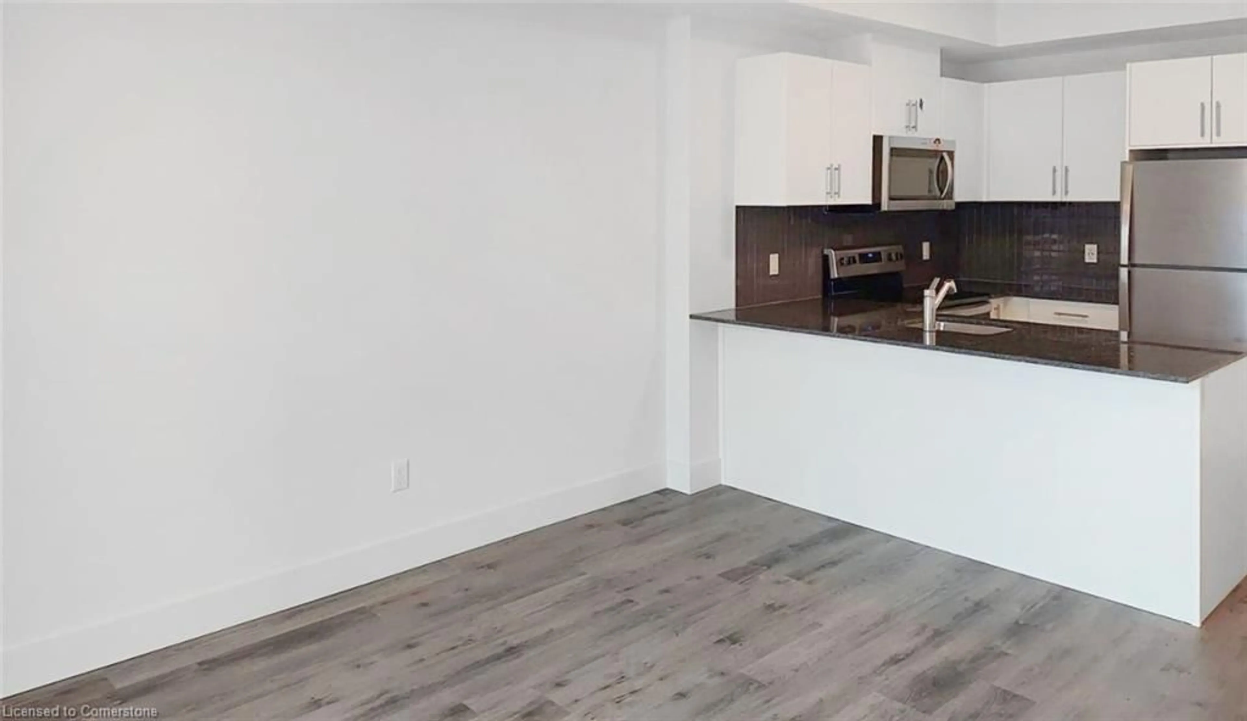79 Kestrel St, Kitchener, Ontario N2K 4K1
Contact us about this property
Highlights
Estimated valueThis is the price Wahi expects this property to sell for.
The calculation is powered by our Instant Home Value Estimate, which uses current market and property price trends to estimate your home’s value with a 90% accuracy rate.Not available
Price/Sqft$345/sqft
Monthly cost
Open Calculator

Curious about what homes are selling for in this area?
Get a report on comparable homes with helpful insights and trends.
+3
Properties sold*
$970K
Median sold price*
*Based on last 30 days
Description
Nestled on the banks of the scenic Grand River, this upgraded impressive custom-built Kitchener home with 5 bedrooms and 5 bathrooms offers a backyard oasis. Boasting over 5,200 square feet of impeccably finished living space, this residence exudes an irresistible allure. The backyard is the crown jewel, a private paradise indoor and outdoor living. Spanning the rear, this outdoor sanctuary features a sparkling in-ground pool, soothing hut tub, and expansive stamped concrete patio overlooking the serene Grand River. Inside, the elegant foyer opens to a graceful living and dining room, with a light-filled living room, gourmet kitchen, and bright breakfast area overlooking the backyard. Upstairs, the expansive master suite offers a private retreat with a sitting area and balcony.
Property Details
Interior
Features
Second Floor
Bathroom
5+ Piece
Bedroom Primary
8.66 x 5.36Bedroom
4.04 x 5.41Bedroom
4.57 x 3.28Exterior
Features
Parking
Garage spaces 2
Garage type -
Other parking spaces 2
Total parking spaces 4
Property History
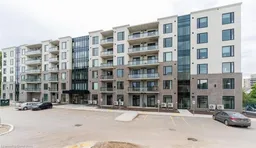 39
39