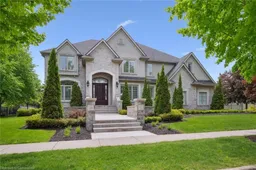EXQUISITE STONE HOME in coveted Kiwanis Park Neighbourhood. Exceptional 0.46 acre lush lot featuring an afternoon sun exposure - ideal for a new swimming pool installation. 555 Kiwanis Park Drive offers an idyllic opportunity to purchase in this sought-after established neighbourhood this beautifully refurbished home surrounded by sculpted landscaping and mature foliage. You will be impressed by the dignified curb appeal, pleasing symmetry grand proportions and stately presentation featuring square cut Wiarton flagstone with stone pillars gracing the entrance. Luxuriously updated main level and 2nd level: Kitchen cabinets, backsplash and quartz countertops plus in-floor heating (2023). Staircase remodel and Family Room fireplace feature wall by Natural Stone City & CIOT (2021). Divine Primary Ensuite: soaker tub, steam shower, new vanity and countertops, porcelain floor with in-floor heating, even a towel warmer for a home spa experience (2021). New hardwood flooring by Pinecrest (2021). Superb utilitarian Mudroom featuring in-floor heating, with thoughtful cabinet design and organization for a busy family by Paragon Kitchens (2022). Home interior painting (2022). The list is extensive! More to note: heat pump and high-efficiency furnace (2023), EV charger in garage and stairs from garage to the basement. Impeccably maintained home with magnificent attention to detail by the original owner. A short walk to Kiwanis Park offers a playground area, outdoor swimming pool, dog park, trails in the woods, Grand River views, plus canoe & kayak launch. Conveniently accessible to shopping & amenities, Grey Silo golf course, recreation facilities, Conestoga Mall and efficient transportation routes. Within the Kiwanis Park and River Oak Estates Neighbourhoods you'll discover a dream neighbourhood.
Inclusions: Built-in Microwave,Carbon Monoxide Detector,Central Vac,Dishwasher,Garage Door Opener,Gas Oven/Range,Hot Water Tank Owned,Microwave,Range Hood,Refrigerator,Smoke Detector,Washer,Window Coverings,Wine Cooler,See Schedule B For Complete List.
 39
39


