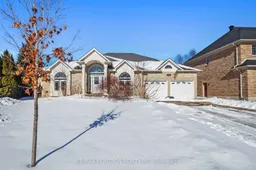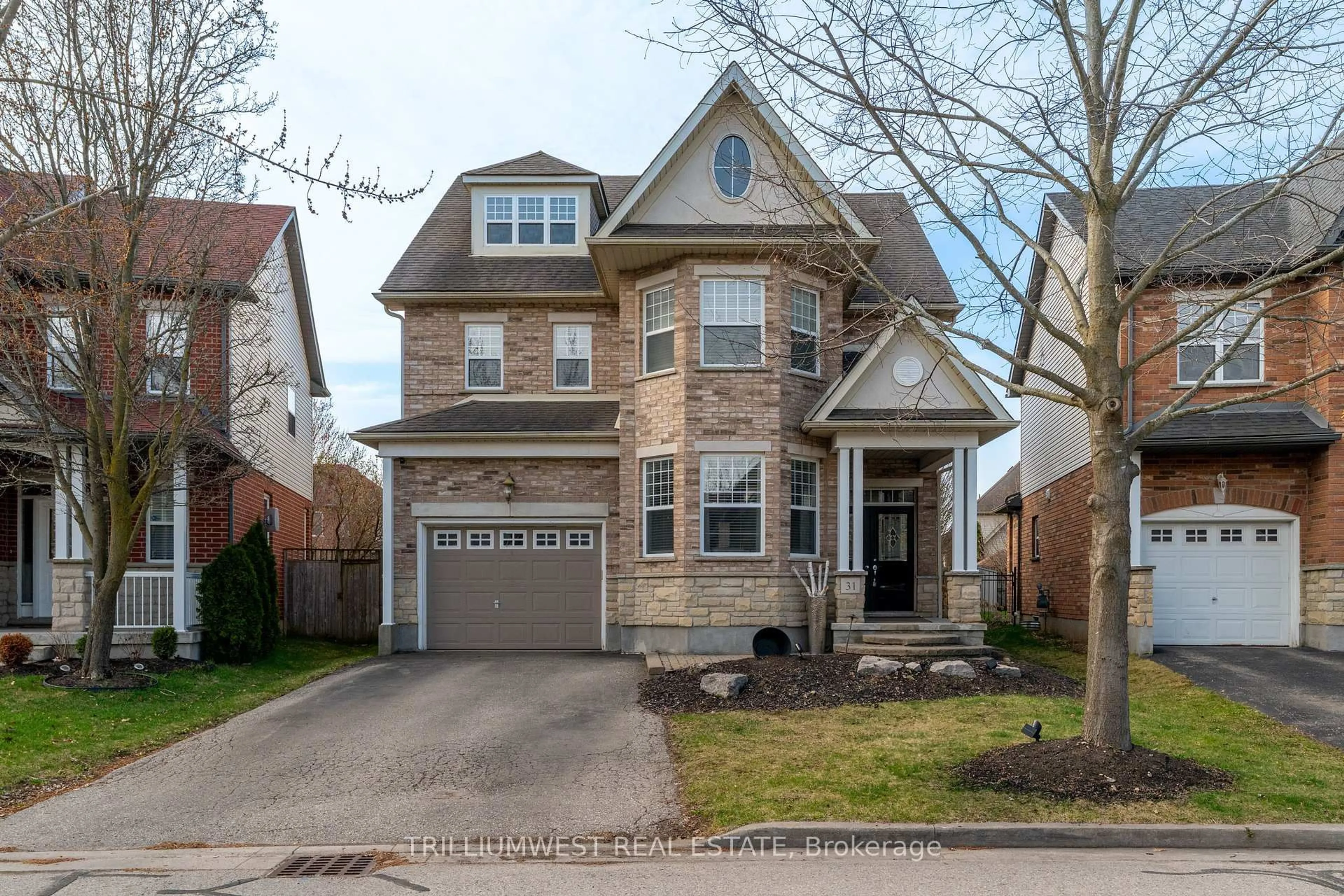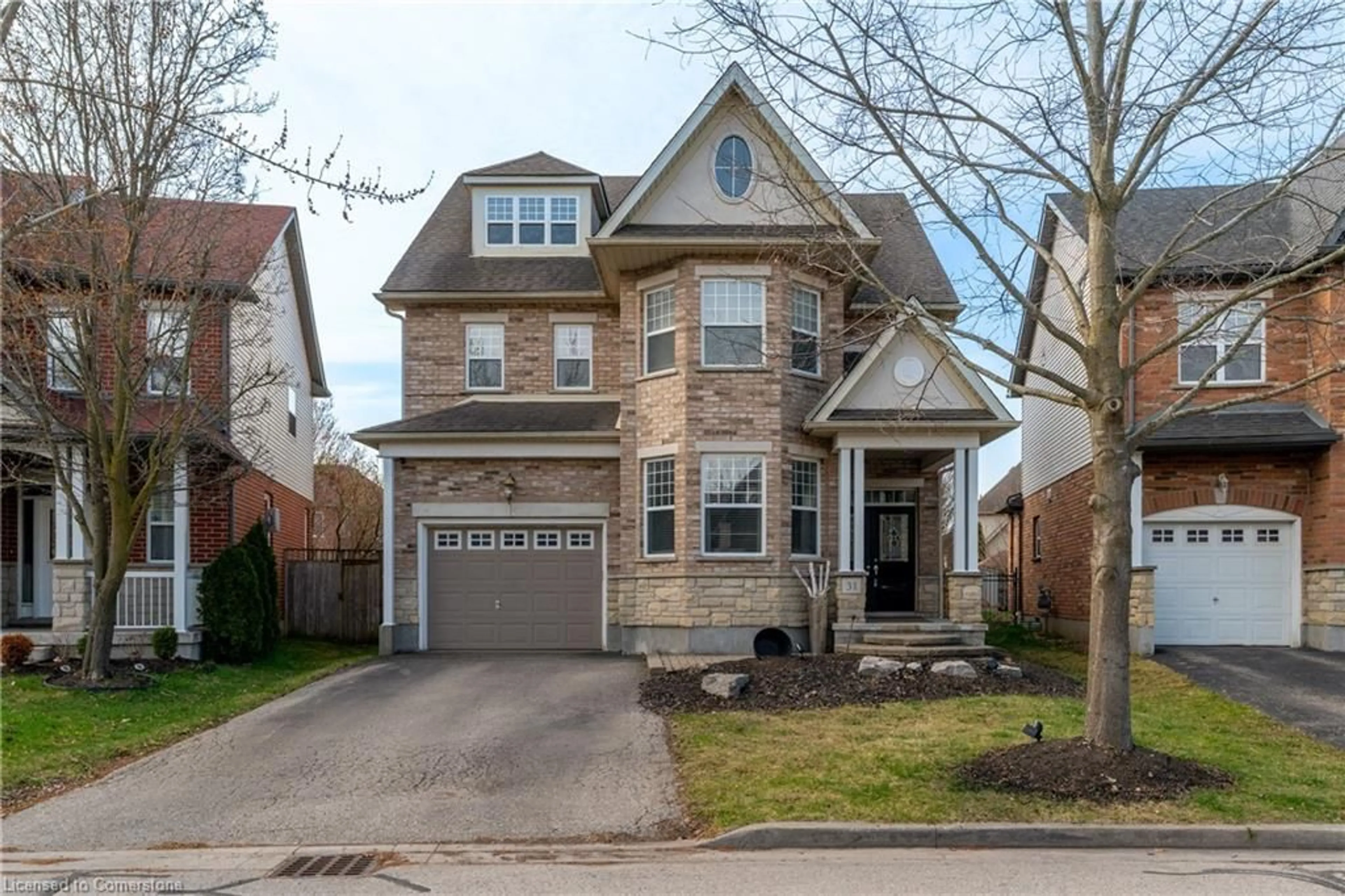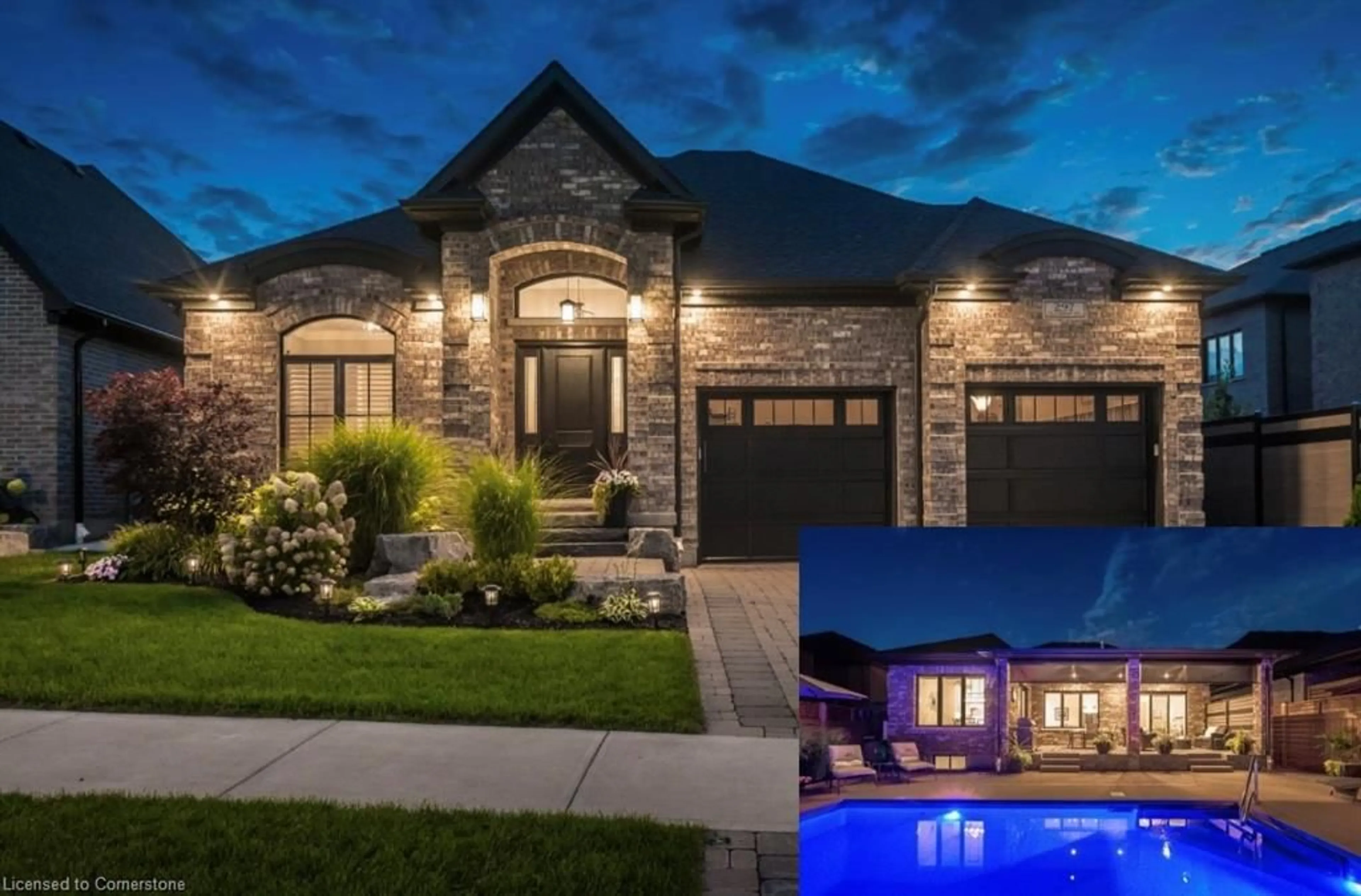Welcome to the esteemed River Ridge community, one of the most prestigious neighborhoods in Waterloo. This exquisite and expansive bungalow encompasses 5,023 square feet of exceptional living space on 0.223 ac. With 6 generously sized bedrooms and 3.5 elegantly appointed bathrooms, this residence is perfectly nestled amidst picturesque trails, the Grand River, lush parks, and serene conservation areas, seamlessly blending luxury living with the tranquility of nature. Bathed in natural light from its expansive windows, the home exudes a warm and inviting atmosphere, ideal for both sophisticated entertaining and serene relaxation. The gourmet kitchen is a chef's delight, featuring stainless steel appliances, stunning stone countertops, custom cabinetry, and enchanting under mount lighting. It elegantly flows into a vast backyard, accessible from the breakfast area, making it perfect for outdoor gatherings. The master retreat is a true sanctuary, complete with a spa-like four-piece ensuite and a spacious walk-in closet, all overlooking the private, fenced yard. W/U basement with kitchen, sitting and dining spaces, extra three brs. Whether you are a professional family embracing a new chapter in life or an individual seeking a refined lifestyle change with potential rental income, this residence captures the essence of modern elegance and natural beauty. With its unmatched design, and breathtaking surroundings, this home presents a rare opportunity to indulge in sophistication, convenience, and outdoor living within one extraordinary property. Living in Kitchener doesn't mean missing out on Toronto's vibrant sports scene, world class restaurants or exciting nightlife. With the Kitchener Go Train departing every 4 hours and reaching Union station in just 1.5 hours traffic free, hassle free parking and complimentary WIFI, you can enjoy the best of both cities with ease.
Inclusions: 2 Fridges, 2 Stoves, Dishwasher, Microwave Range Hood, Washer/Dryer, All b/i Shelves, All Elf's, Central Vacuum( all as Is condition).








