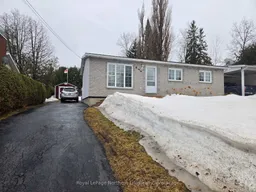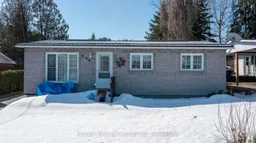Welcome to 544 Broadwood a neat and tidy bungalow nestled in a desirable neighbourhood. Whether you're just starting out, looking to downsize, or simply searching for a move-in ready home, this one checks the boxes.Step inside to an inviting open-concept living space. The eat-in kitchen flows seamlessly into the living room, and a patio door leads to the back deck perfect for morning coffees or summer BBQs. Down the hall, you'll find three well-sized bedrooms, each with generous closet space, and a 4-piece bathroom just across the way.The lower level extends your living space with a family room that runs the full length of the house, warmed by a cozy natural gas fireplace. Youll also find a fourth bedroom, a large laundry/bathroom combo, and a handy workshop area for your hobbies or DIY projects. The backyard offers two sheds for all your outdoor gear (motor bike perhaps) and storage needs, and the recently updated hardboard deck is both stylish and low-maintenance. The brick front, refreshed front porch, and paved driveway all add to the class of this charming bungalow.
Inclusions: Washer, Dryer, Fridge, Electric stove that is presently in the laundry room, Hot water tank, most of the Rec Room furniture.





