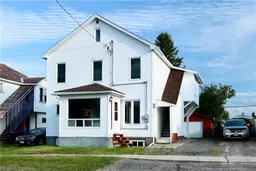Welcome to 33 McKelvie, a thoughtfully updated 2.5-storey home offering a rare combination of versatility, charm, and income potential in a well-established neighbourhood. With multiple levels of finished living space, this property is set up perfectly for multi-generational families or those seeking an in-law or rental option. Inside, you'll find separate living areas with private entrances, updated kitchens, and functional layouts that allow everyone their own space without compromise. Key mechanical upgrades—including a newer furnace and sump pump—add peace of mind, while the detached, insulated garage provides the ideal spot for extra storage, tools, or recreational gear like an ATV or snowblower. The lot is partially fenced with parking for up to four vehicles, and the location puts you close to Northern College, Kirkland Lake District Hospital, the Community Complex, and outdoor escapes like Kinross Pond and local snowmobile trails—making this an ideal home base for both everyday life and weekend adventure.
Inclusions: Dishwasher,Dryer,Refrigerator,Stove
 29
29


