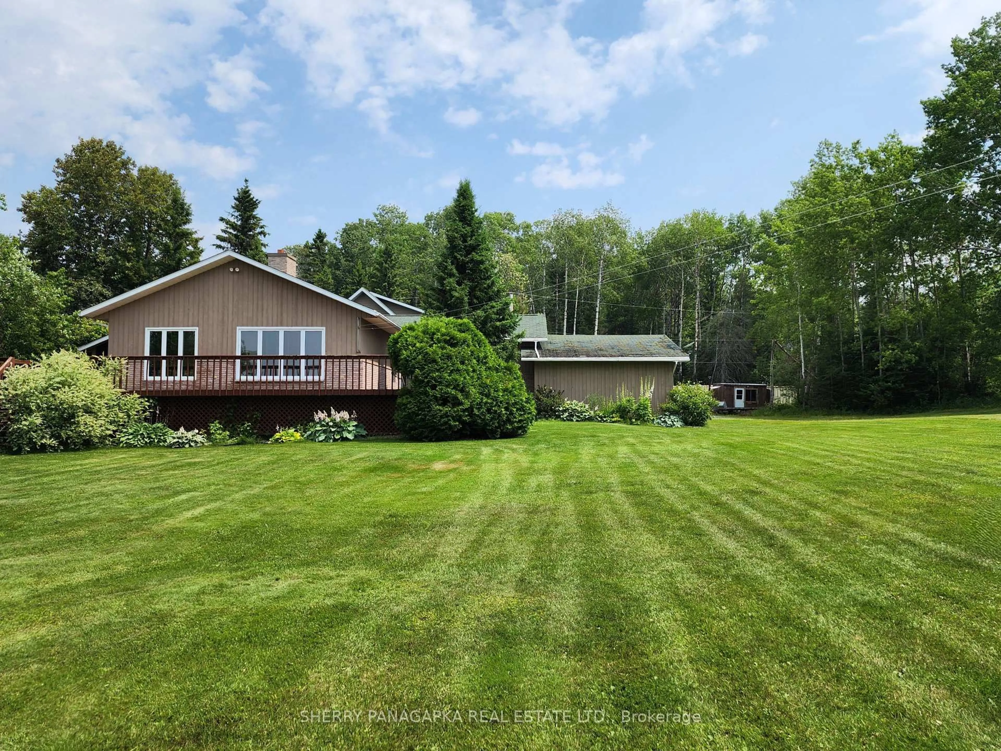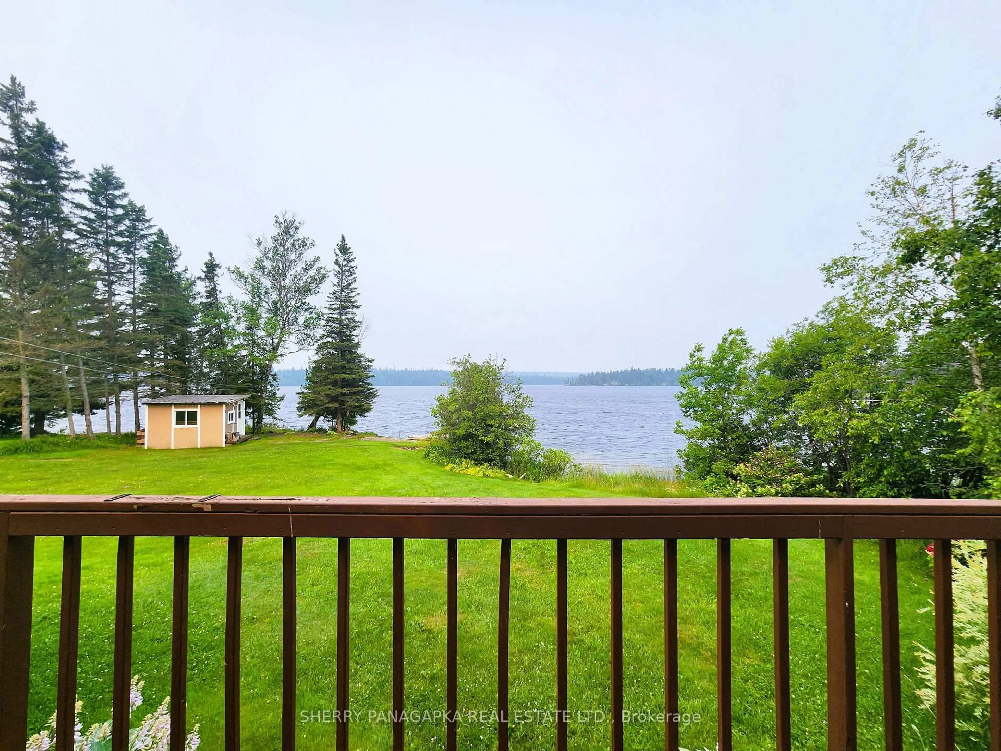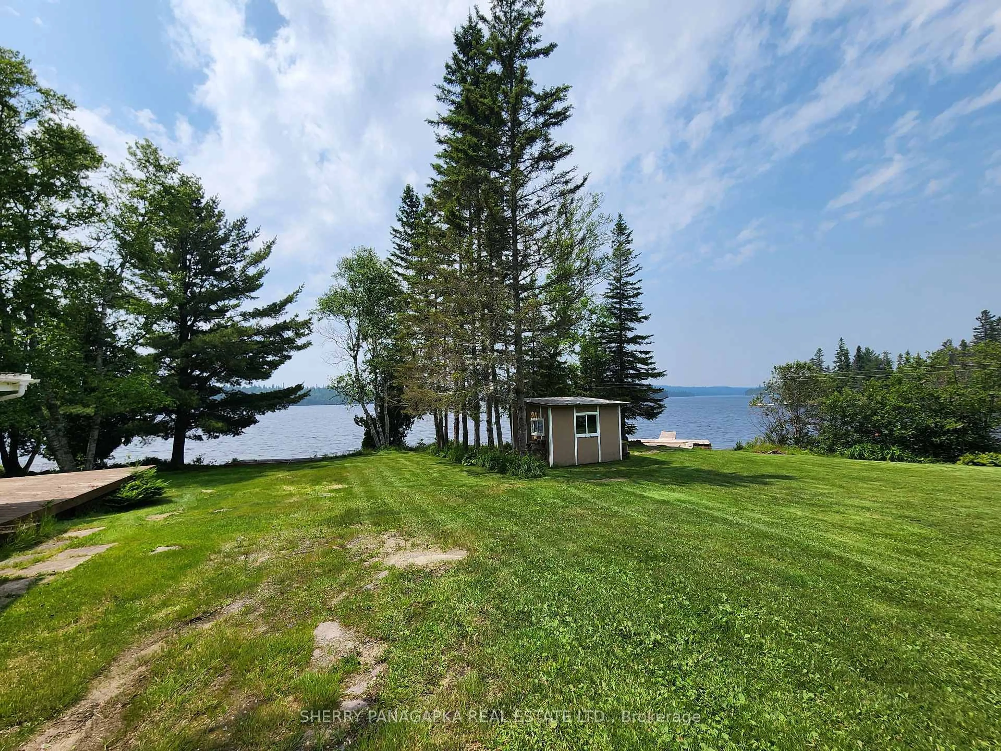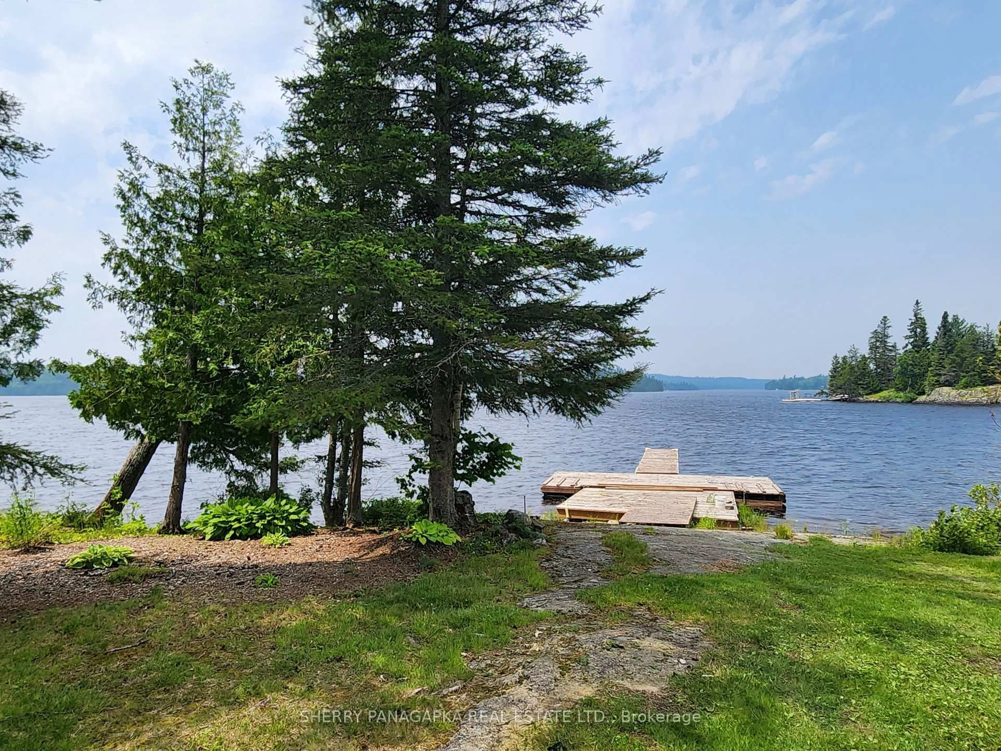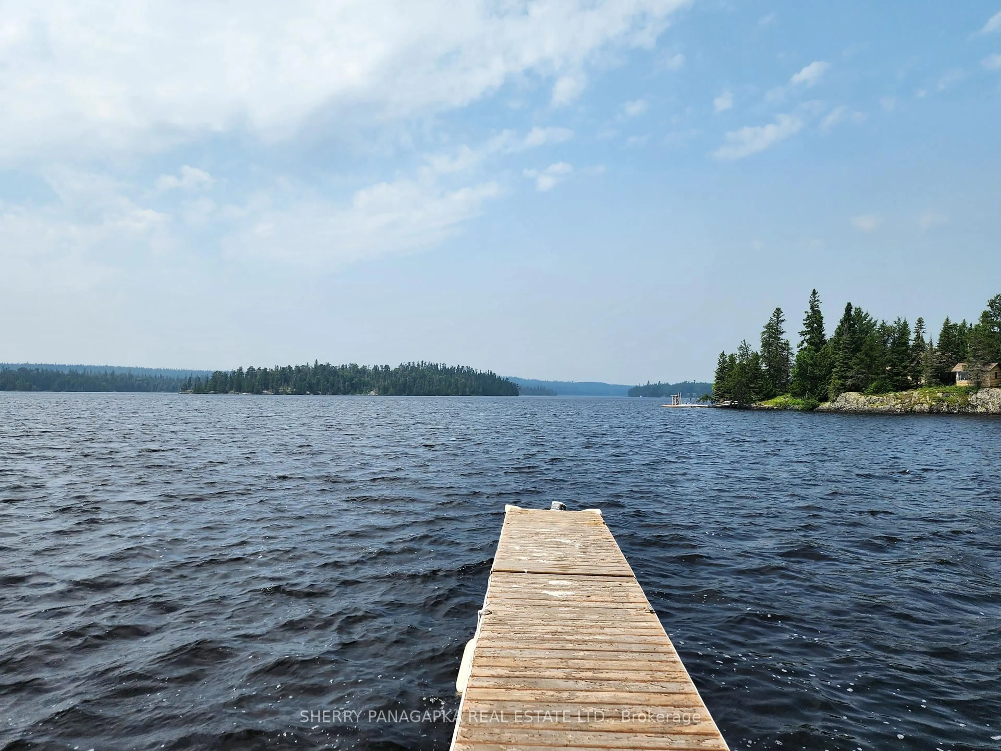240 Grenfell Rd, Kirkland Lake, Ontario P0K 1T0
Contact us about this property
Highlights
Estimated valueThis is the price Wahi expects this property to sell for.
The calculation is powered by our Instant Home Value Estimate, which uses current market and property price trends to estimate your home’s value with a 90% accuracy rate.Not available
Price/Sqft$232/sqft
Monthly cost
Open Calculator
Description
YEAR-ROUND WATERFRONT BUNGALOW + TRIPLE CAR GARAGE & 230 ft OF SHORELINE ON BEAUTIFUL KENOGAMI LAKE. Here is a well thought out design plan. You have the original bungalow features a nice layout: kitchen with adjoining dining space & access to a screened-in exterior gazebo on porch. Living room with woodburning fireplace, 2 bedrooms including the primary bedroom, bathroom, laundry & a bonus room which could become another bedroom. A breezeway takes you to the living space above the triple car garage which has in-floor heating. Here you will find a generously sized family room, two large bedrooms, an office & bonus room. Both the garage & upper level have in-floor heating. There is over 3000 sq ft of living space & a rustic cottage by the waterfront for guests. Need more storage? There is a carport, 2 steel 40 ft containers & a shed. There is so much to appreciate about this beautifully landscaped 2.4 Acre Lot with 230 ft of shoreline on Kenogami Lake. Here is the perfect home and property for a growing family..
Property Details
Interior
Features
Main Floor
Kitchen
5.58 x 3.35Centre Island / Breakfast Bar / B/I Appliances
Dining
4.42 x 3.58Overlook Water / Combined W/Kitchen
Pantry
3.88 x 4.82Pantry
Bathroom
1.53 x 1.472 Pc Bath
Exterior
Features
Parking
Garage spaces 4
Garage type Detached
Other parking spaces 6
Total parking spaces 10
Property History
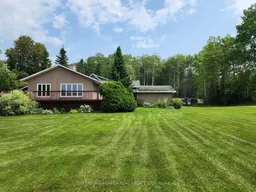 48
48
