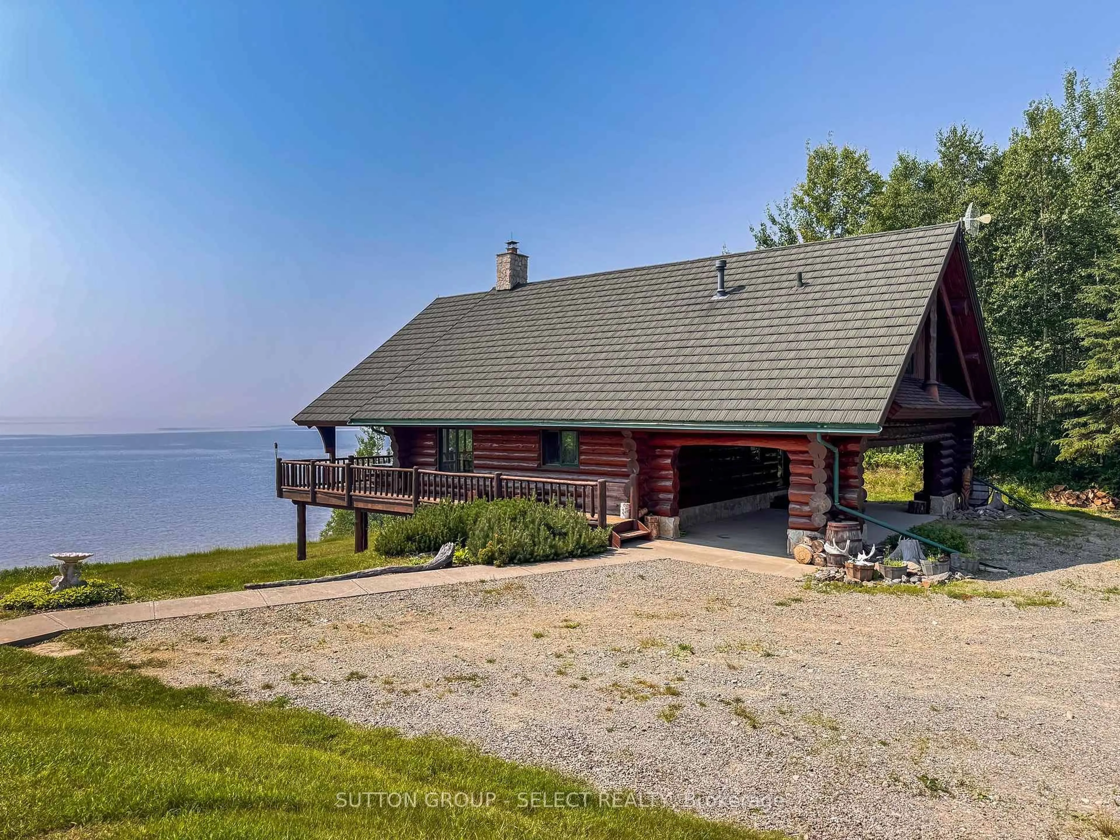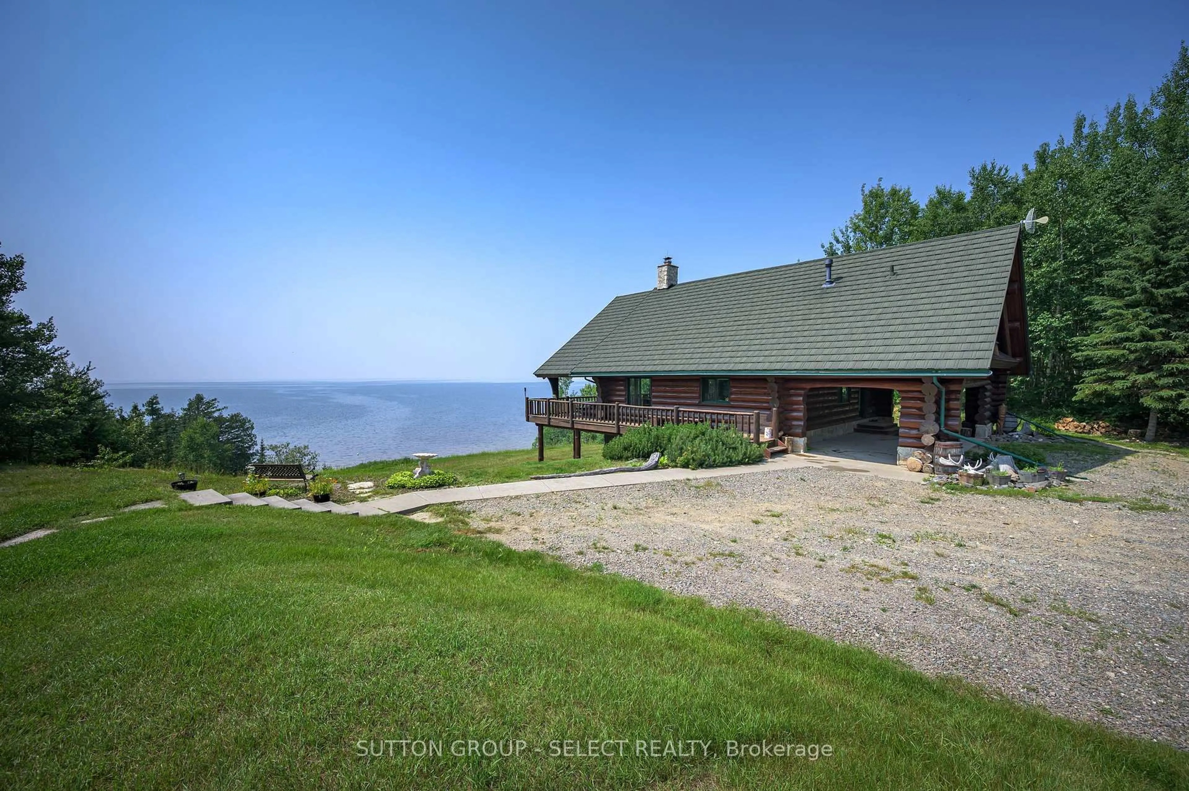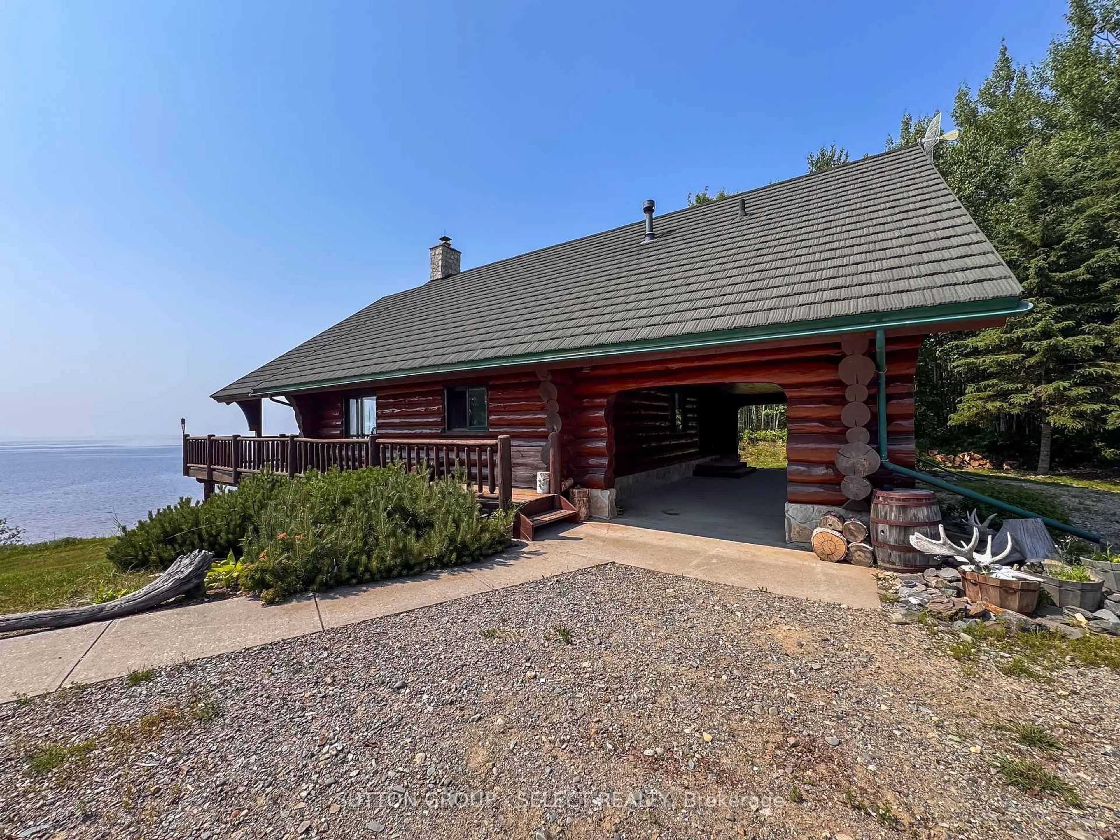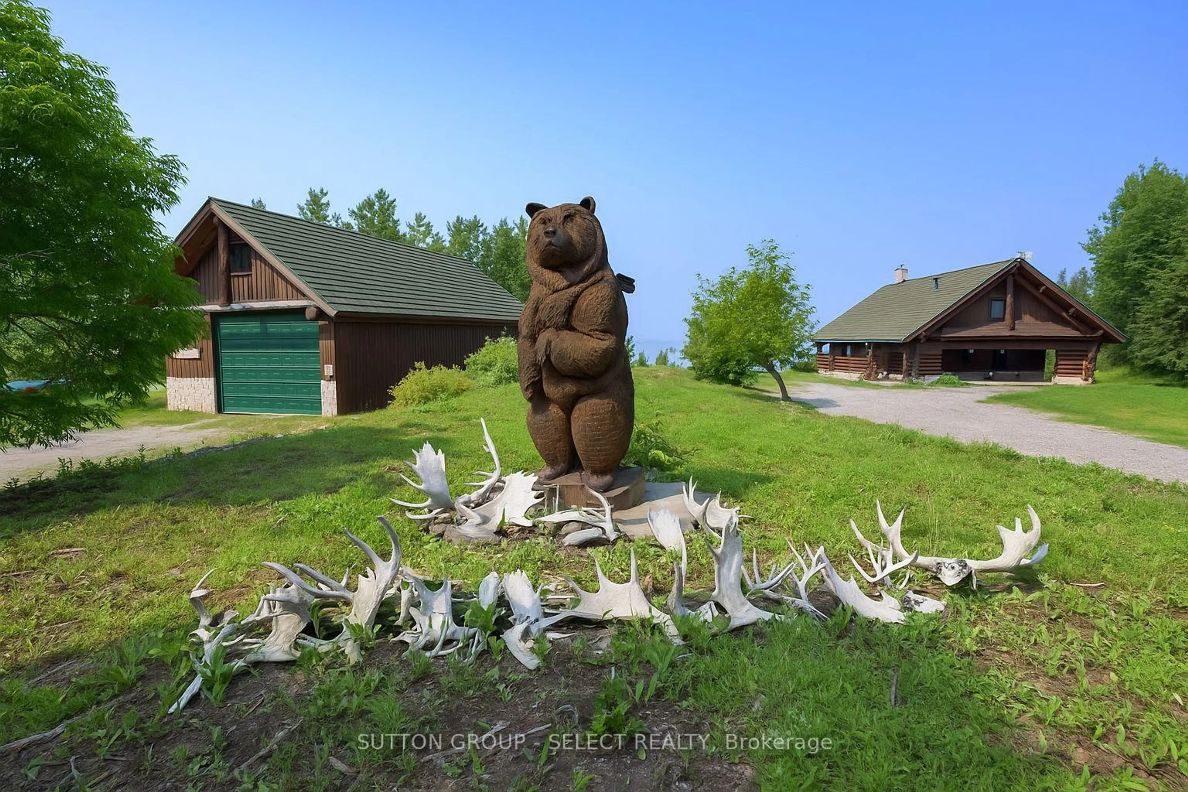21 Peter Dr, Greenstone, Ontario P0T 1G0
Contact us about this property
Highlights
Estimated valueThis is the price Wahi expects this property to sell for.
The calculation is powered by our Instant Home Value Estimate, which uses current market and property price trends to estimate your home’s value with a 90% accuracy rate.Not available
Price/Sqft$344/sqft
Monthly cost
Open Calculator
Description
Seize the exceptional quality of life that comes with a luxury, off-grid lifestyle surrounded by natures embrace. This 4-bedroom, 3-bath custom crafted log-home exemplifies true Northern Ontario livingset on a 1.4 acre clearing with nearly 150 of deeded sandy beachfront & sweeping, unobstructed views of Lake Nipigon. Bordering thousands of acres of crown land, its where pristine waters meet towering pines, and world-class freshwater fishing meets premier hunting, endless trails, & rugged shorelines to explore. Welcome to 21 Peter Drive, a one-of-a-kind estate built for YEAR-ROUND living, powered by a brand-new solar system (2025) with 2x 14KWH lithium batteries, & a 3.0L Perkins generator for backup (no utility bills!). The striking log & stone façade is topped with a lifetime metal roof that dramatically overhangs the jaw dropping covered porch. Inside, open-concept living space w/ soaring great room ceilings & floor-to-ceiling lake-facing windows command your attention. The maple kitchen boasts granite counters & premium Heartland appliances. A stone fireplace with a handcrafted mantel anchors the living space, flanked by sliding glass doors to the porch. The loft-style primary suite overlooks the lake, featuring a hand-made log bed frame, dual walk-in closets, & a 4PC ensuite with jacuzzi tub & stone tile. The lower level is the gold mine! Housing 3 additional bedrooms, 2 of which feature walkout patios - perfect for savouring every wave & sunset. The 3rd bedroom has an ensuite bathroom, while an additional full bathroom w/ laundry completes the basement living space. A utility room houses the forced-air furnace, water filtration, & hot water tank. Outside, a uniform detached 26x48 shop w/ in-floor radiant heating, a 12 bay door & loft storage. Between them a custom 10 grizzly bear statue stands guard - a symbol of the home's craftsmanship & harmony with the wilderness. This custom-built lakefront estate truly is where luxury, nature, and sustainability meet !
Property Details
Interior
Features
Exterior
Features
Parking
Garage spaces 2
Garage type Detached
Other parking spaces 10
Total parking spaces 12
Property History
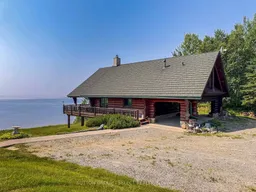 50
50
