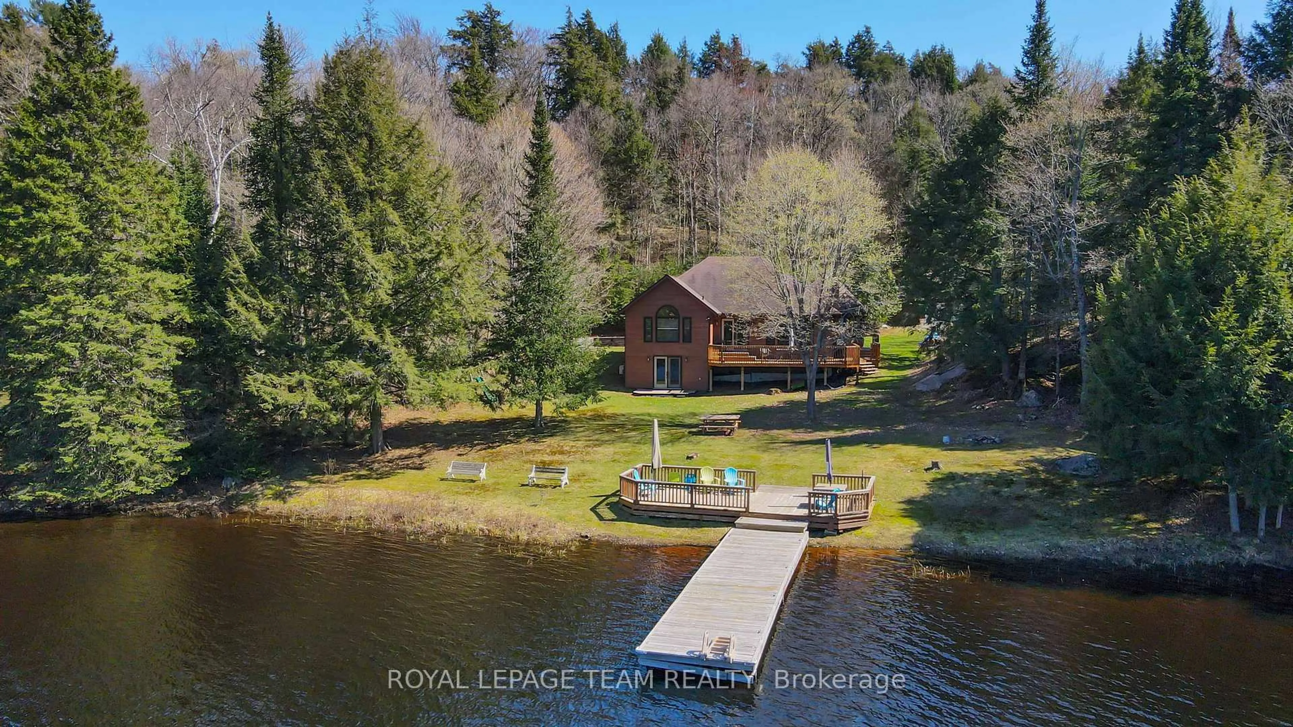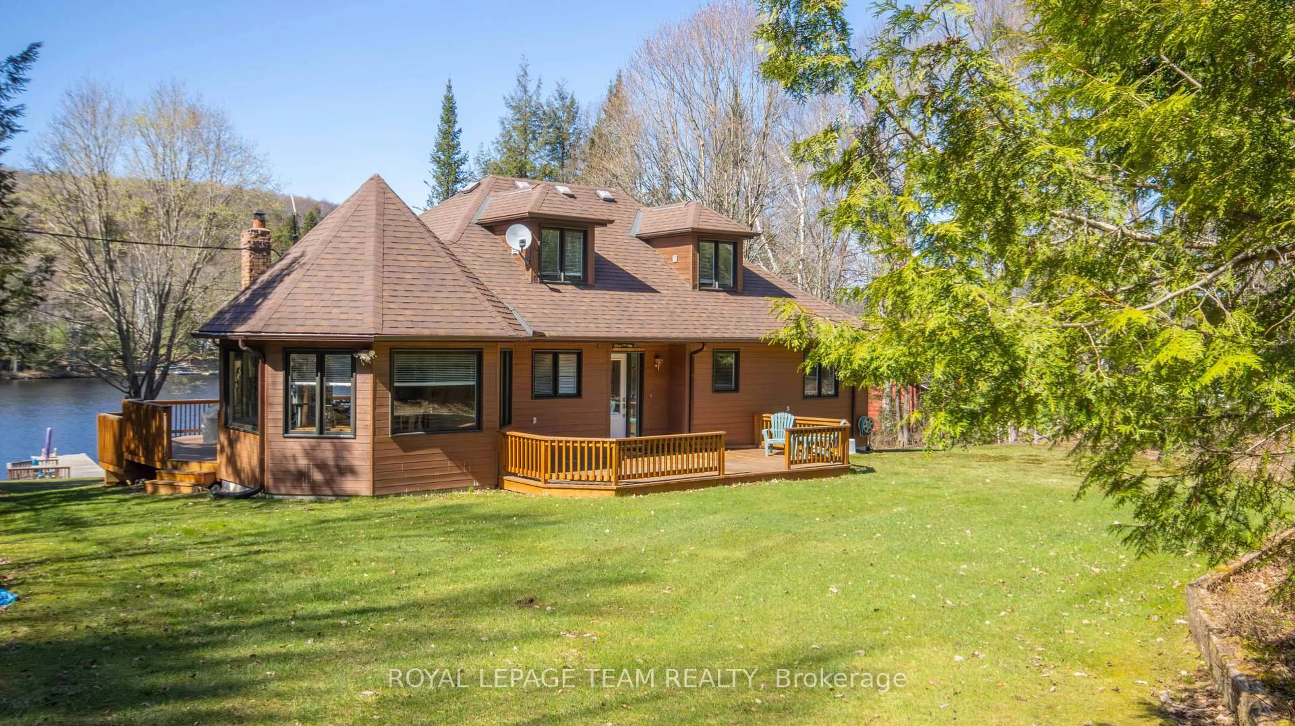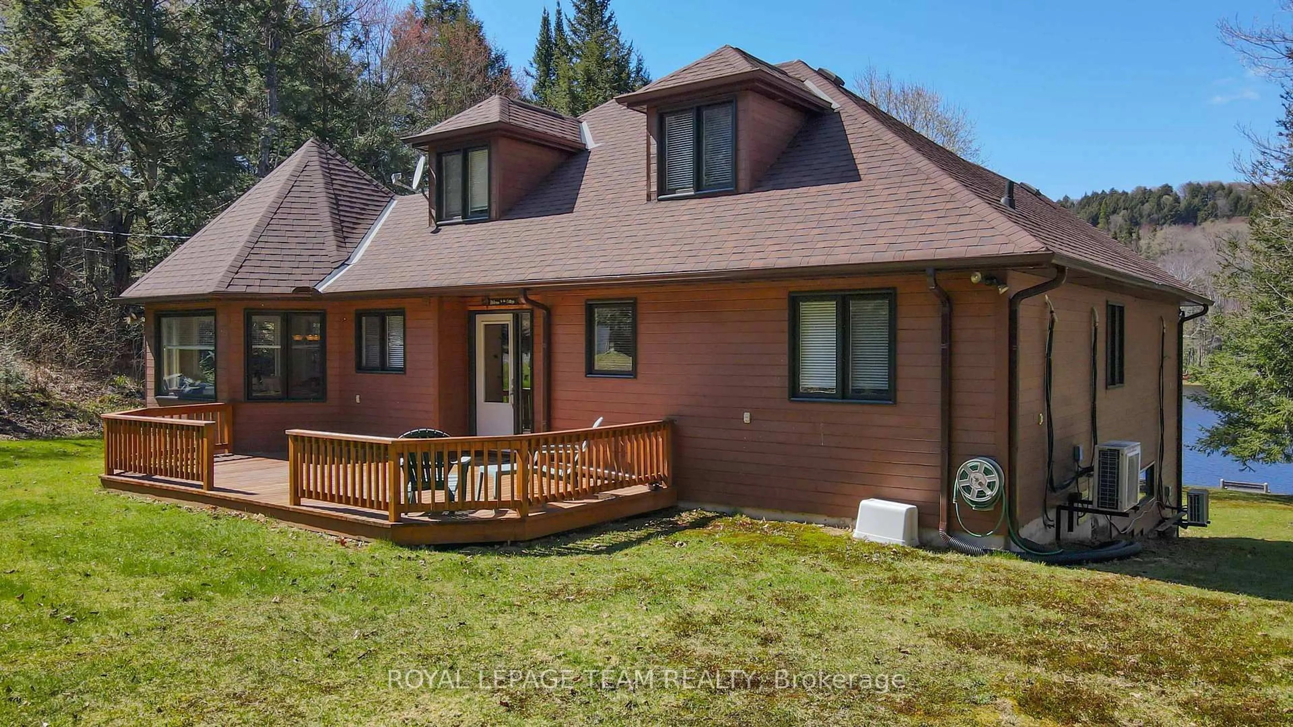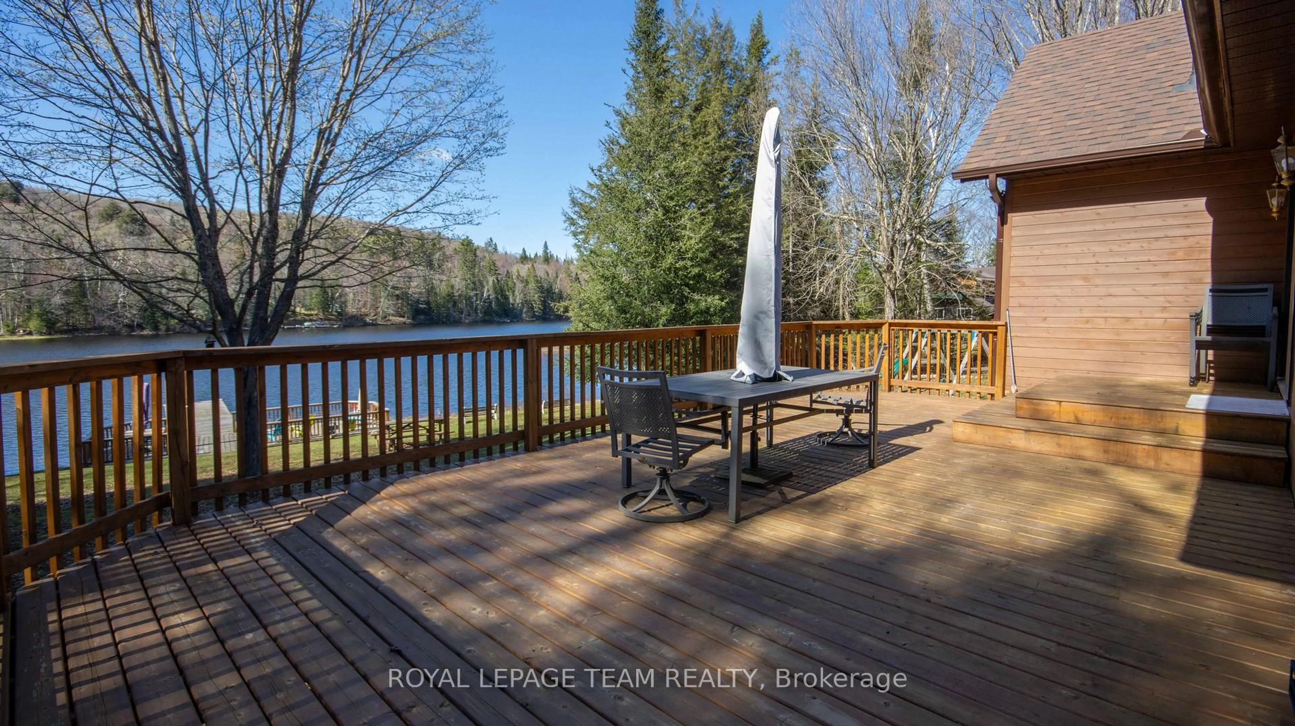1170A Dam Rd, Bancroft, Ontario K0L 1C0
Contact us about this property
Highlights
Estimated valueThis is the price Wahi expects this property to sell for.
The calculation is powered by our Instant Home Value Estimate, which uses current market and property price trends to estimate your home’s value with a 90% accuracy rate.Not available
Price/Sqft$449/sqft
Monthly cost
Open Calculator
Description
Wow, waterfront living doesn't get any better than this. Custom built 5 bedroom home on Big Mink Lake. This home features large bright kitchen, dining room with large windows. The spacious living room features a stone hearth with a wood fireplace for those chilly nights. This home has five bedrooms with the primary bedroom on the main floor. The finished basement features a large family room with views of the lake. Enjoy the breath taking views of the lake from the large wrap around deck or wander down to the lake and enjoy the view from the lakeside decking. The kids will enjoy diving off the permanent dock which you leave in the lake all year. Overflow guest can bed down in the lake side bunkie. Along with the over 200 feet of lake frontage you also own the shore road allowance. The home is situated on a large level lot with a bonus two car detached garage. New heat pumps installed a few years ago give you economical heating and cooling. This really is where paradise starts.
Property Details
Interior
Features
Main Floor
Kitchen
3.32 x 2.88Foyer
4.41 x 1.94Dining
4.56 x 3.18Living
7.42 x 5.0Exterior
Parking
Garage spaces 2
Garage type Detached
Other parking spaces 4
Total parking spaces 6
Property History
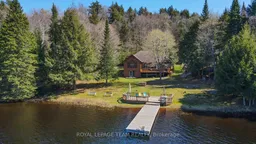 43
43
