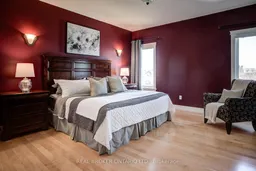And just like thatyouve found the One! This stunning 3+1 bedroom gem is nestled in the heart of family-friendly Minnow Lake, where neighbours wave, kids play & everything you need is just around the corner. Parks, arenas, entertainment, dining, shopping, Costco & big box stores are all just minutes from your front door. From the moment you pull into the double-wide interlocked driveway, you notice the pride of ownership. With 2 spacious closets in the main foyer you have plenty of room for all your outdoor clothes & gear. Meticulously maintained & move-in ready, this home checks all the boxes for a growing family to make lasting memories. Step out back into your private south facing, fully fenced backyard, designed for relaxing & entertaining. Summer days will be spent by the heated saltwater pool & evenings under the stars. Inside, the up main level offers 3 spacious bedrooms, including a primary suite that features his & hers walk-in closets & a 4 piece en-suite. The heart of the home is the chef-inspired kitchen, with floor-to-ceiling custom cabinets, granite countertops & a generous island that ties seamlessly into the open-concept dining & living areas. Soaring 9-ft. ceilings on both the main & lower levels create a bright, airy atmosphere throughout. The lower level for a cozy movie night, or grab your favourite beverage from the wet bar & settle in for a games night. The lower level includes a 4th bedroom, a 3rd bathroom & a walkout to the covered lower deck. Lets not forget the double attached heated garage, with access to the lower level, helping to keep things neat & tidy. Youre also just moments away from beautiful Moonlight Beach. Pack a picnic, take a dip, or hit the nearby trails for a scenic hike with Ramsey Lake views. This home is more than just a place to live, its where your families next chapter begins. Do not miss out on this perfect blend of comfort, style & location. Schedule your private tour & meet your families new home today.
Inclusions: Fridge, Stove/Oven, Built-In Dishwasher, Microwave, Bar Fridge in Lower Level Wet Bar, Washer & Dryer, Central AC, Central Vac & All Accessories, Above-Ground Saltwater Pool & Accessories, All electrical light fixtures, All window coverings, All bathroom mirrors.
 25Listing by trreb®
25Listing by trreb® 25
25

