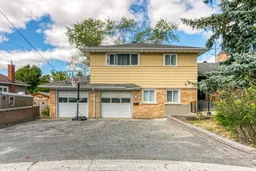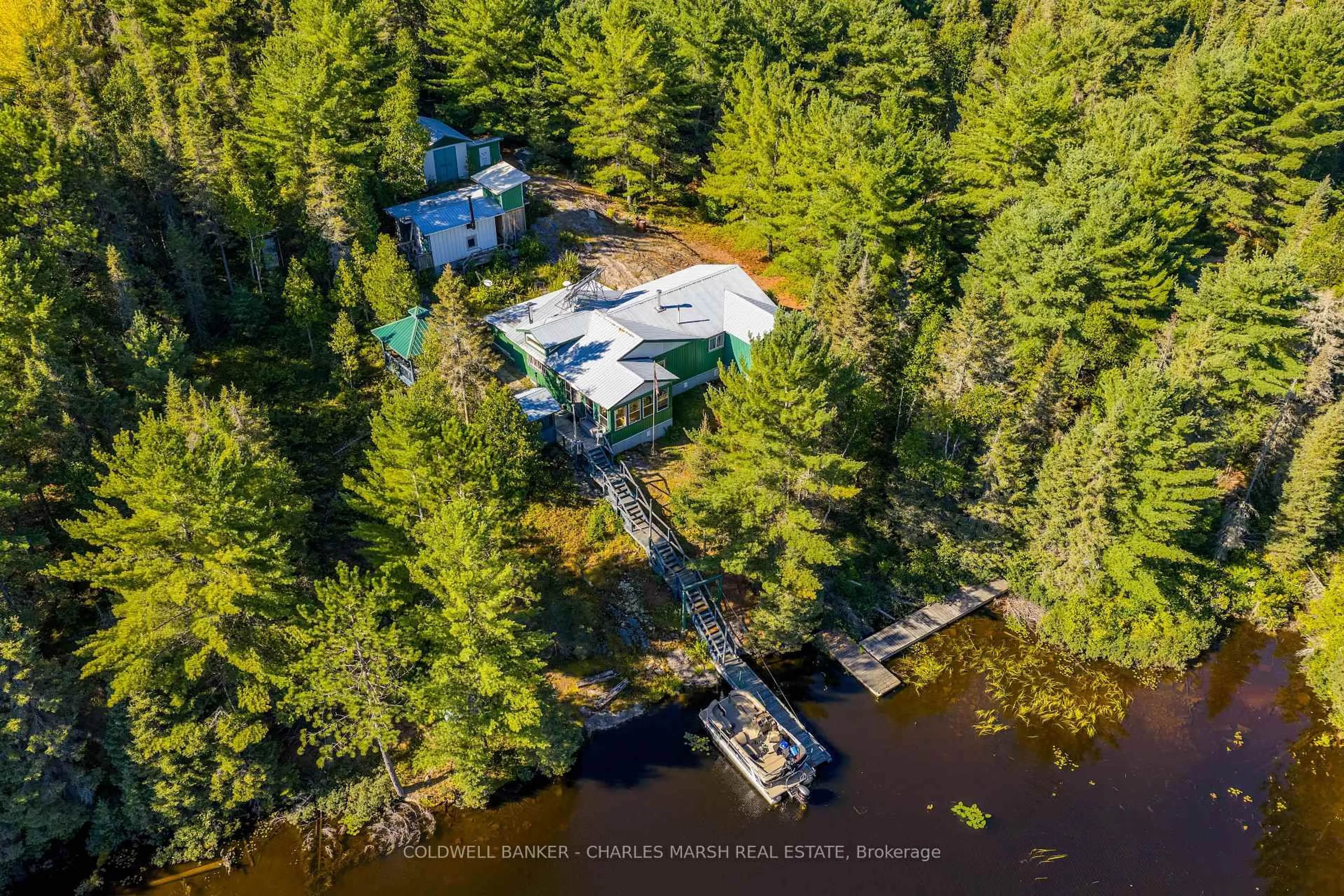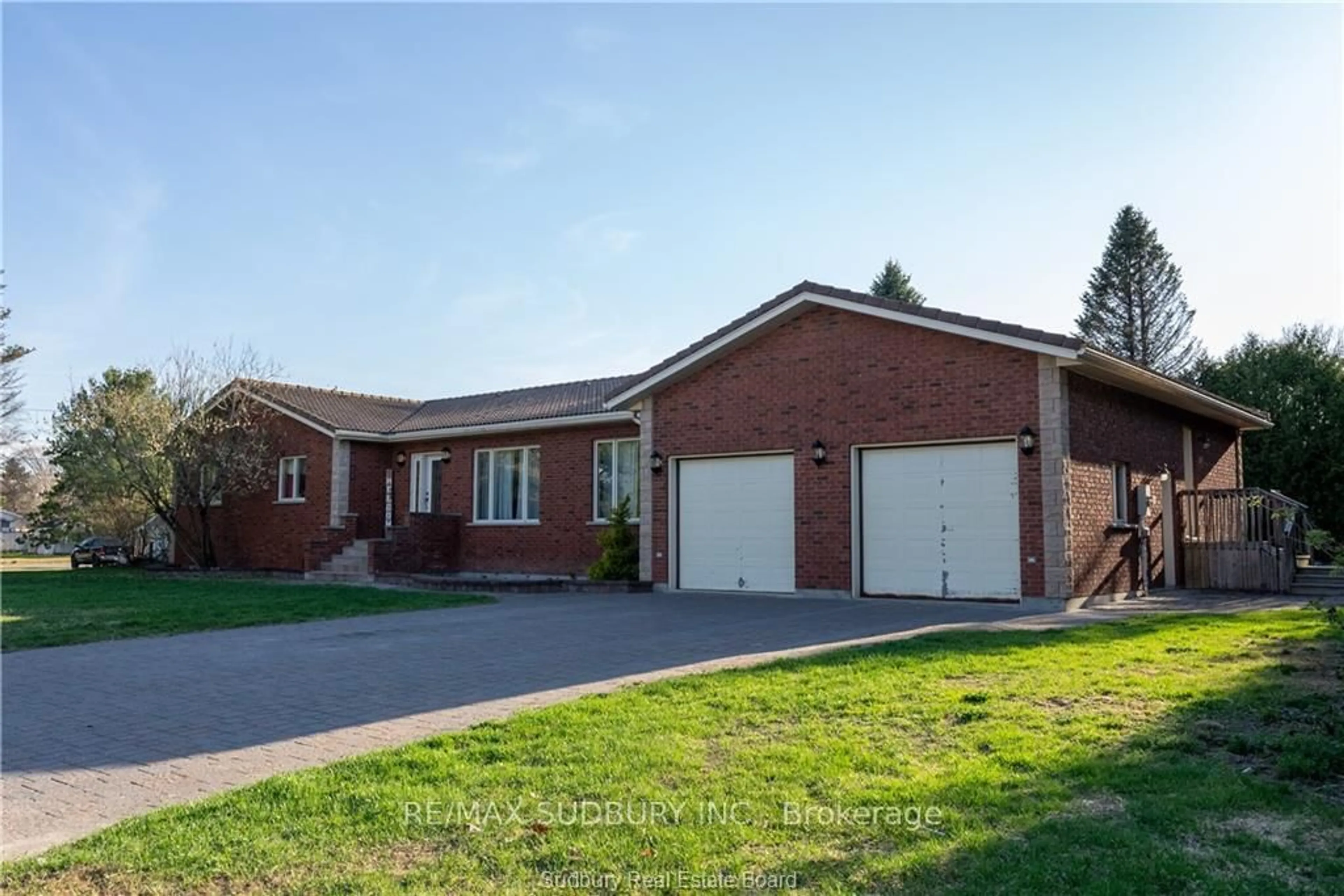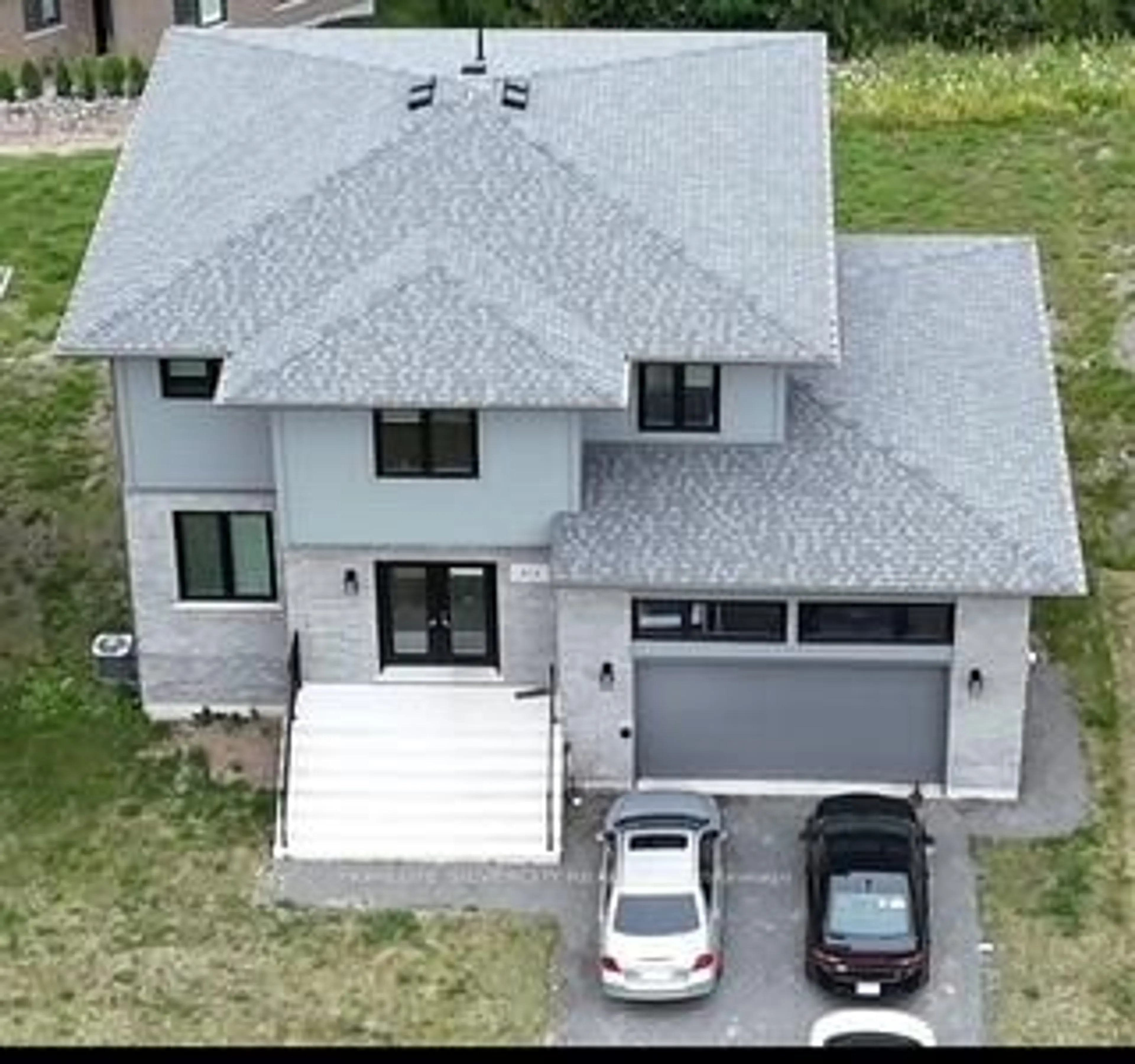This spacious and beautifully maintained custom-built 4-level side-split home is truly a rare gem in Sudbury's highly desirable Old Hospital area. Offering approximately 2,900 square feet of finished living space, this 5-bedroom, 3-bathroom home is perfect for large or multi-generational families and even offers in-law suite potential with a bright walkout basement. Nestled at the end of a quiet cul-de-sac and surrounded by mature trees, the setting offers exceptional privacy while being just minutes from Ramsey Lake, Bell Park, Laurentian University, and Health Sciences North. A perfect blend of original character and modern comfort, the home features hardwood, terrazzo, luxury vinyl (2024), and natural stone flooring, along with a spacious custom pine kitchen complete with ample cabinetry, countertop space, built-in cooktop, and wall oven. Large windows flood the home with natural light and frame views of the surrounding greenery and city landmarks. Thoughtful upgrades include a new 12x24 deck (2023), roof and windows (2021), a newly renovated bathroom (2025), updated plumbing and sewer lines, and luxury vinyl floors throughout key areas. The lower level opens to a beautifully landscaped backyard with a stone patio, fire pit, and lush garden beds. Two WETT-certified wood-burning fireplaces, a heated double garage with built-in workbench and storage, and added conveniences like power blinds and cold storage complete this one-of-a-kind property. A home with true heart and soul ready for its next special owner. **INTERBOARD LISTING: SUDBURY REAL ESTATE BOARD**
Inclusions: Built-in Stove, Cooktop, Dishwasher, Power Blinds, Curtains in Living 7 Dining Room







