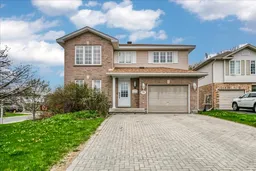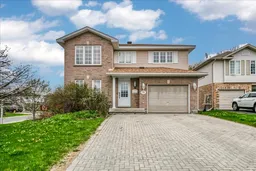Welcome to 59 Cognac Court, located in the sought-after Vintage Green Subdivision in Sudburys Southend. This well-maintained 2,080 sq. ft. home sits on a corner lot in a quiet cul-de-sac,just minutes from top-rated schools and local amenities. The main floor features a spacious foyer with powder room and inside entry to the garage. At the back of the home, enjoy an open-concept kitchen and family room with French doors leading to a walkout deck, covered gazebo, and a beautifully landscaped backyard perfect for entertaining.Upstairs, a floating staircase leads to a generous primary suite with walk-in closet, two large bedrooms, and a den ideal for a home office or library. A 4-piece bath with tub offers potential for a cheater ensuite by modifying the existing layout. The bright finished basement features a rec room with large windows, mechanical room storage, and potential for a future fourth bedroom and additional bathroom.Updates include: natural gas furnace and central air (2017), tankless hot water unit (2021),roof shingles (2021), carbon water filter, HEPA air filter, reverse osmosis drinking system,and water softener (2021). Double lockstone driveway, central vacuum, and appliances included.Book your private showing today this gem wont last!
Inclusions: Refrigerator, Stove, Washer, Dishwasher, Dryer,All Existing Electrical Lights Fixtures





