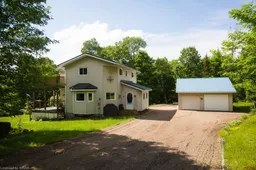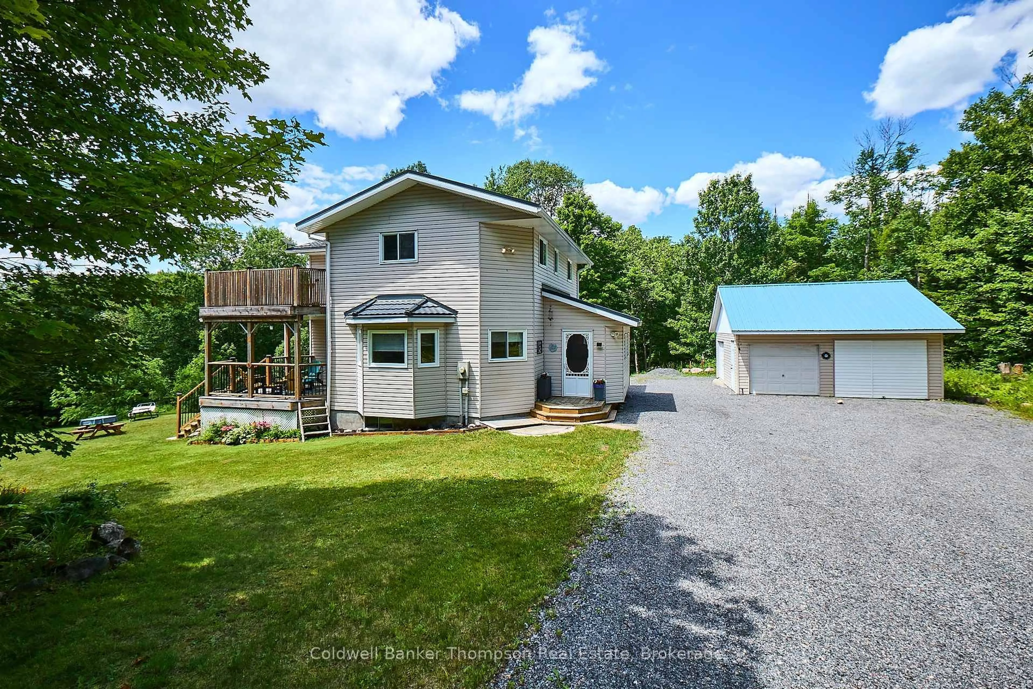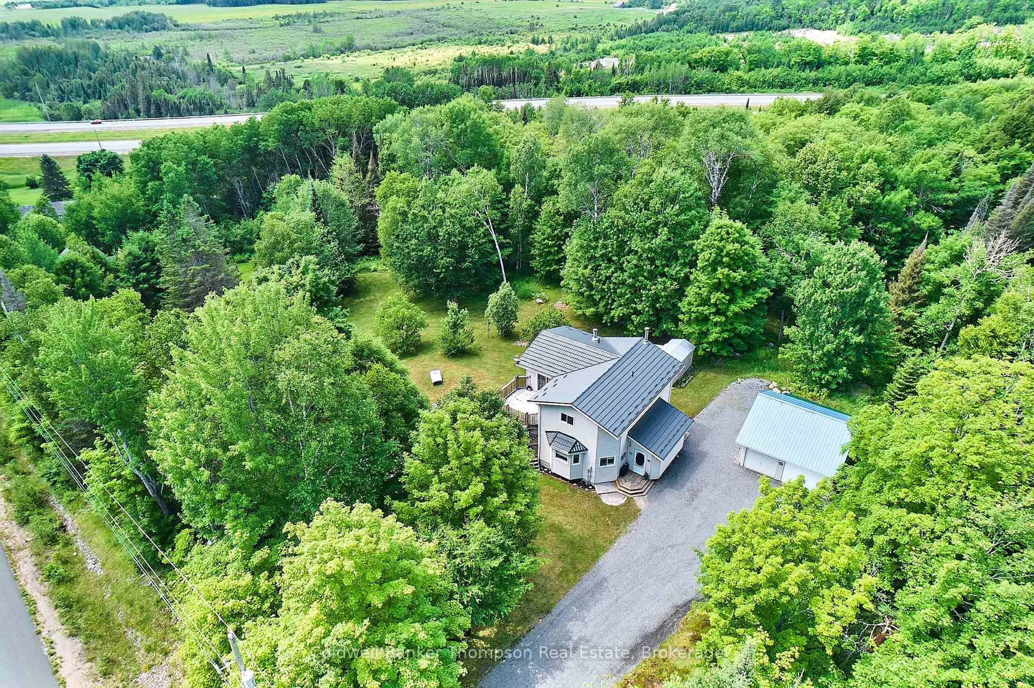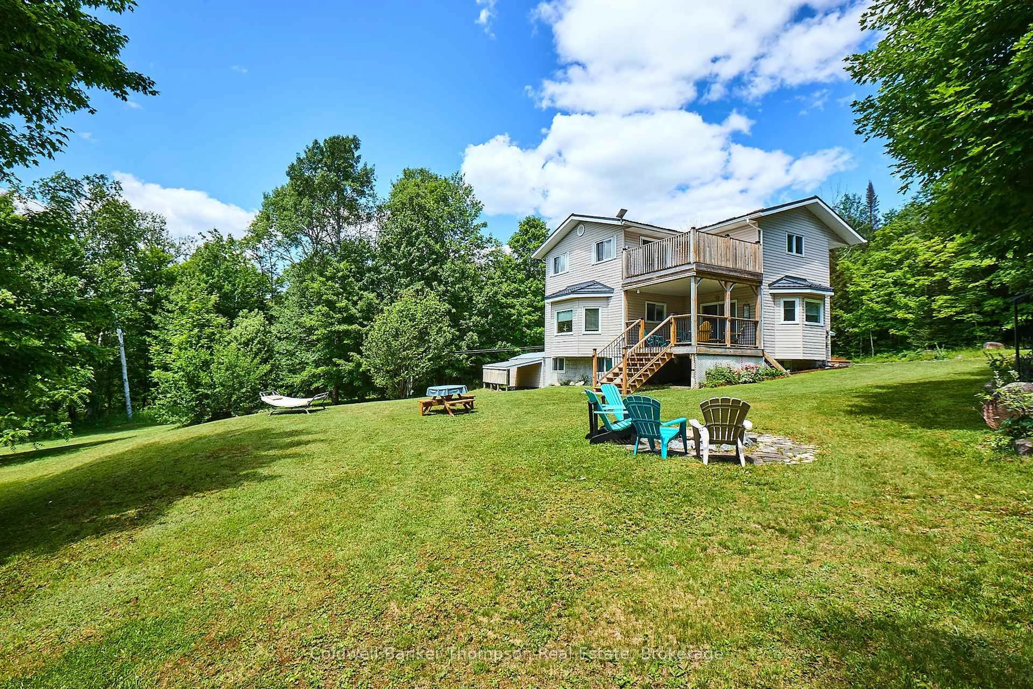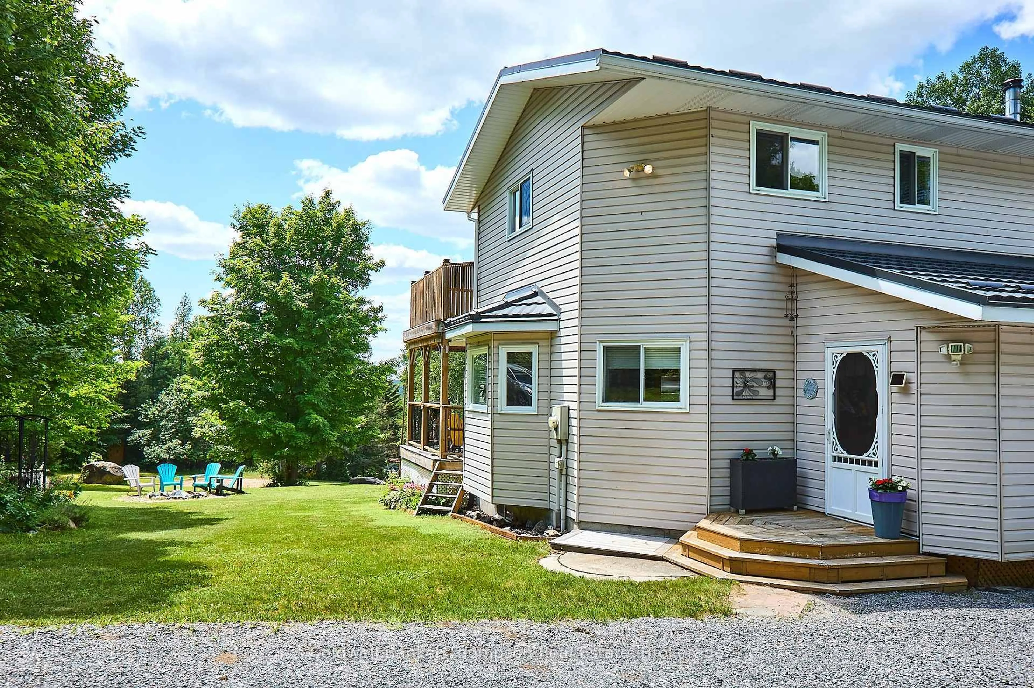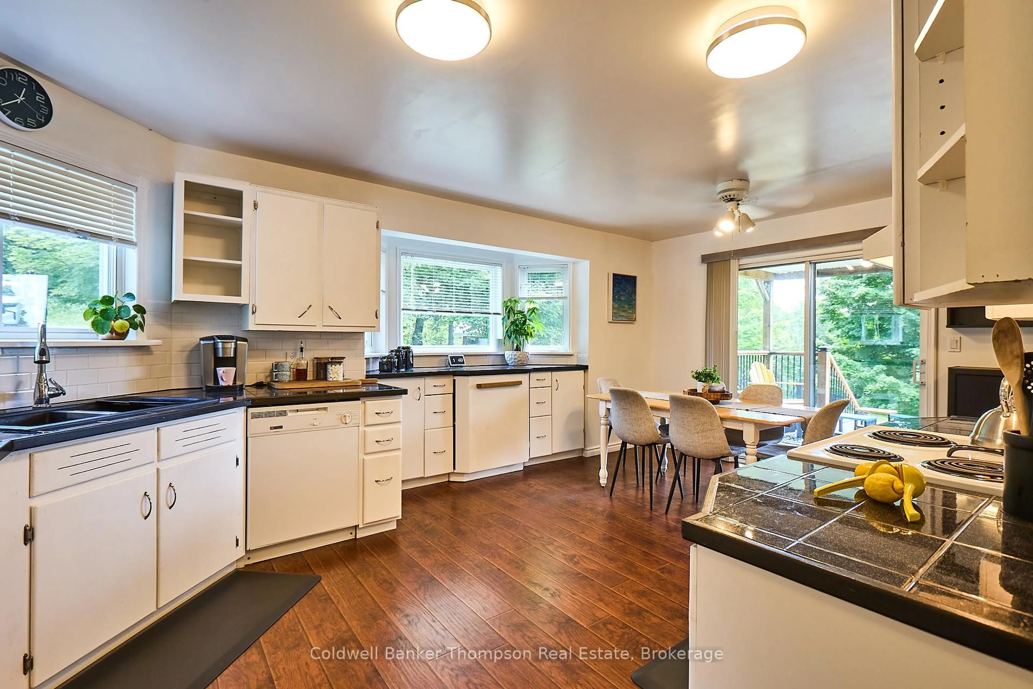550 Valley View Rd, Strong, Ontario P0A 1Z0
Contact us about this property
Highlights
Estimated valueThis is the price Wahi expects this property to sell for.
The calculation is powered by our Instant Home Value Estimate, which uses current market and property price trends to estimate your home’s value with a 90% accuracy rate.Not available
Price/Sqft$378/sqft
Monthly cost
Open Calculator
Description
Located just outside the friendly village of Sundridge, this 3-bedroom, 2-bath home is tucked away on 4 acres of park-like land, surrounded by mature trees and the tranquility of rural living. Whether you're looking for a peaceful full-time residence or a weekend getaway, this property delivers the perfect mix of comfort, space, and outdoor adventure. Step inside to a bright, sun-filled home featuring wood accents, a cozy wood-burning fireplace, and soaring ceilings in the living room. Large windows frame views of the natural surroundings, and two spacious decks, one off the kitchen and a sunny upper-level deck offer ideal spots to relax and take it all in. The unfinished walkout basement provides excellent potential to expand your living space to suit your needs. Outdoors, enjoy your own recreational haven with a volleyball court, horseshoe pits, and a fire pit, all set among tall trees and open space. A detached double garage with an additional door adds function and storage. Nature lovers and adventure seekers will love the location just minutes from Lake Bernard and surrounded by endless recreational opportunities including boating, fishing, hiking, ATVing, and snowmobiling. With access to Algonquin Park nearby, you're never far from world-class trails, lakes, and wildlife. This is your chance to own a slice of Northern Ontario paradise with room to breathe and explore.
Property Details
Interior
Features
Main Floor
Kitchen
5.82 x 3.53Combined W/Dining / W/O To Deck
Living
5.79 x 4.42Wood Stove
Laundry
2.64 x 1.8Bathroom
2.64 x 2.593 Pc Bath / Glass Sink
Exterior
Features
Parking
Garage spaces 2
Garage type Detached
Other parking spaces 6
Total parking spaces 8
Property History
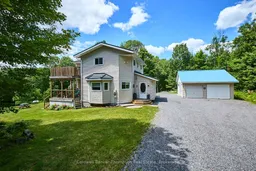 39
39