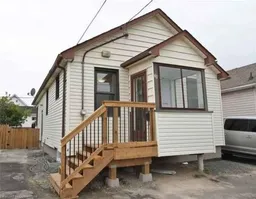For more info on this property, please click the Brochure button below. Welcome to this charming 3-bedroom, 2-bathroom home located in the heart of the hospitable Gatchell area, thoughtfully updated to offer modern comforts and functionality. The home boasts 1688 sq ft of finished living area to include a fully finished basement, ideal for additional living space or recreation. Renovated in 2016, it features new weeping tile, a spacious rear deck perfect for entertaining, and a beautifully updated kitchen and bathrooms. New flooring has been installed throughout, complementing the home's fresh and contemporary feel. The 100 amp electrical service panel has been upgraded, ensuring safety and efficiency. The rented electric hot water tank was replaced in 2022, and the natural gas forced air heating and central A/C system, installed in 2007, keeps the home comfortable year-round. The large fenced-in backyard provides a safe, private space for children to play and enjoy the outdoors. Shingles were replaced in 2010. For added versatility, the home is prepped for an in-law suite conversion. With plumbing and electrical connections already in place and a convenient side entrance leading to the finished basement, the possibilities are endless. There is an asphalt driveway to comfortably park three vehicles. This home is ideal as a starter or if you are downsizing. Close to all amenities including grocery store, restaurants, coffee shops, bars, schools, parks to name a few. A short drive to Vale smelter and Dynamic Earth. Bus route a few feet away.
Inclusions: Carbon Monoxide Detector,Refrigerator,Smoke Detector,Stove
 17
17


