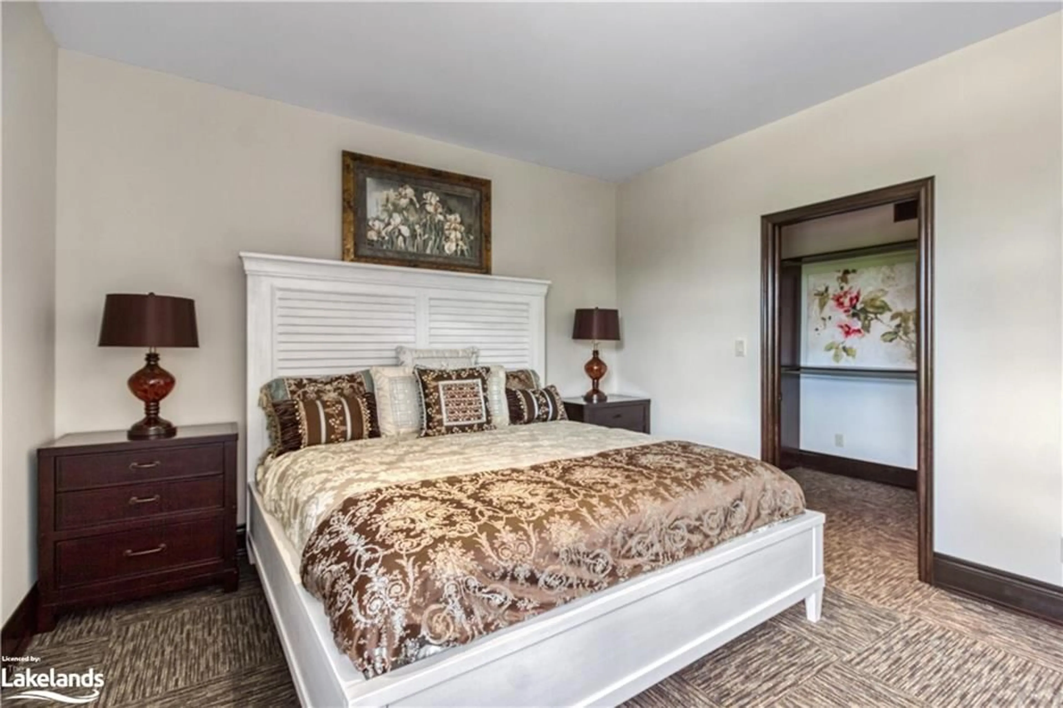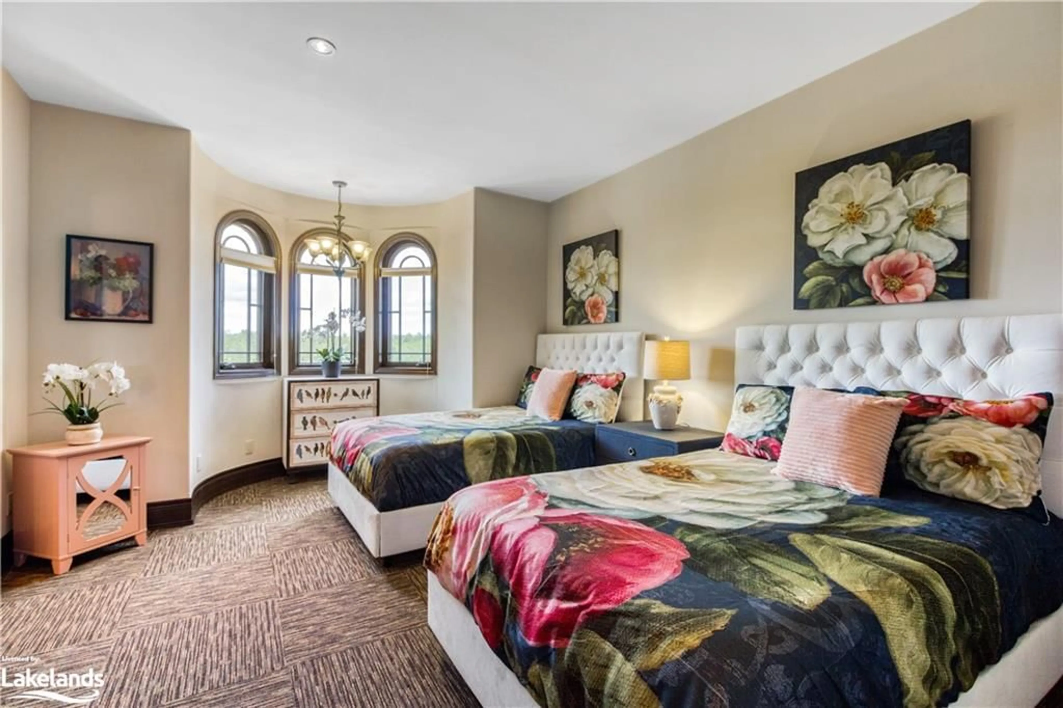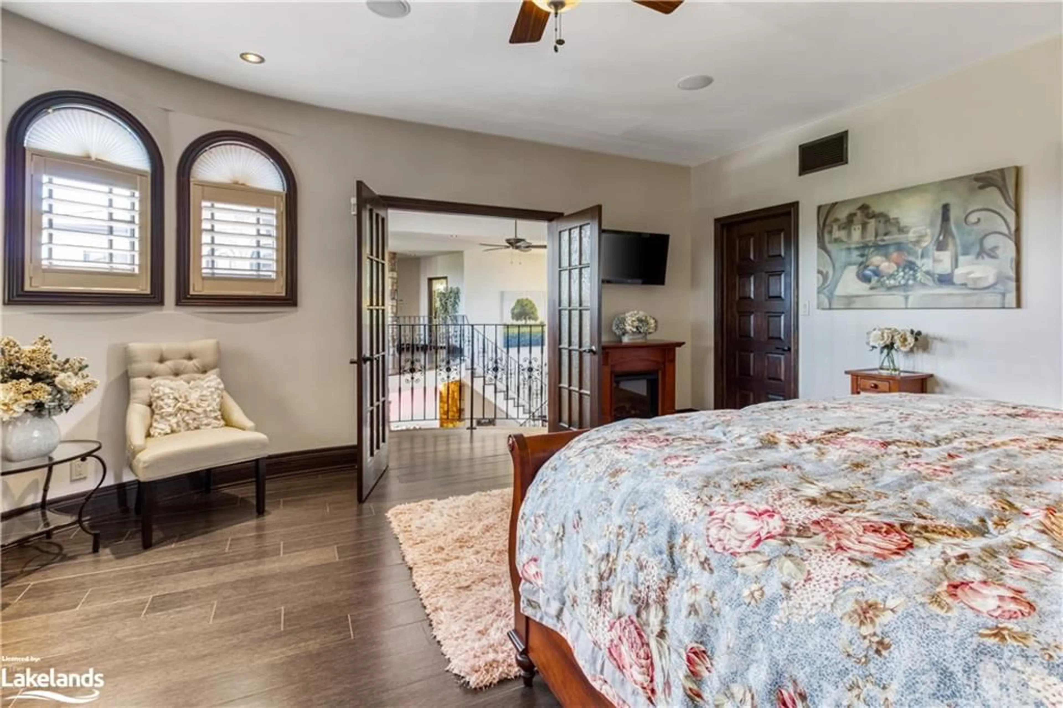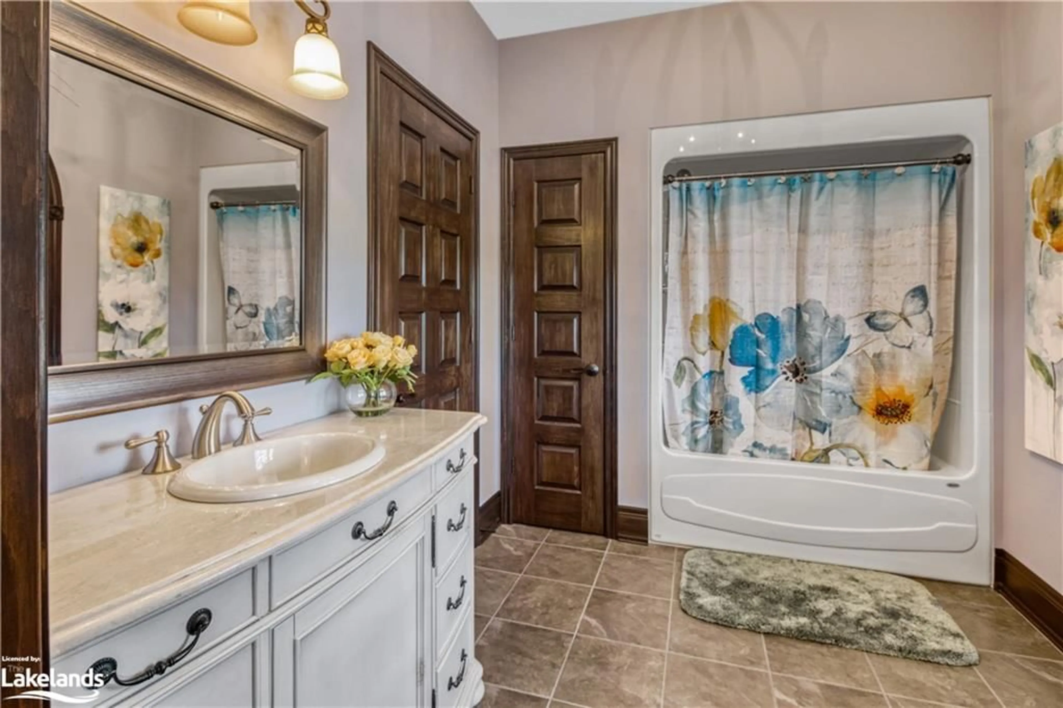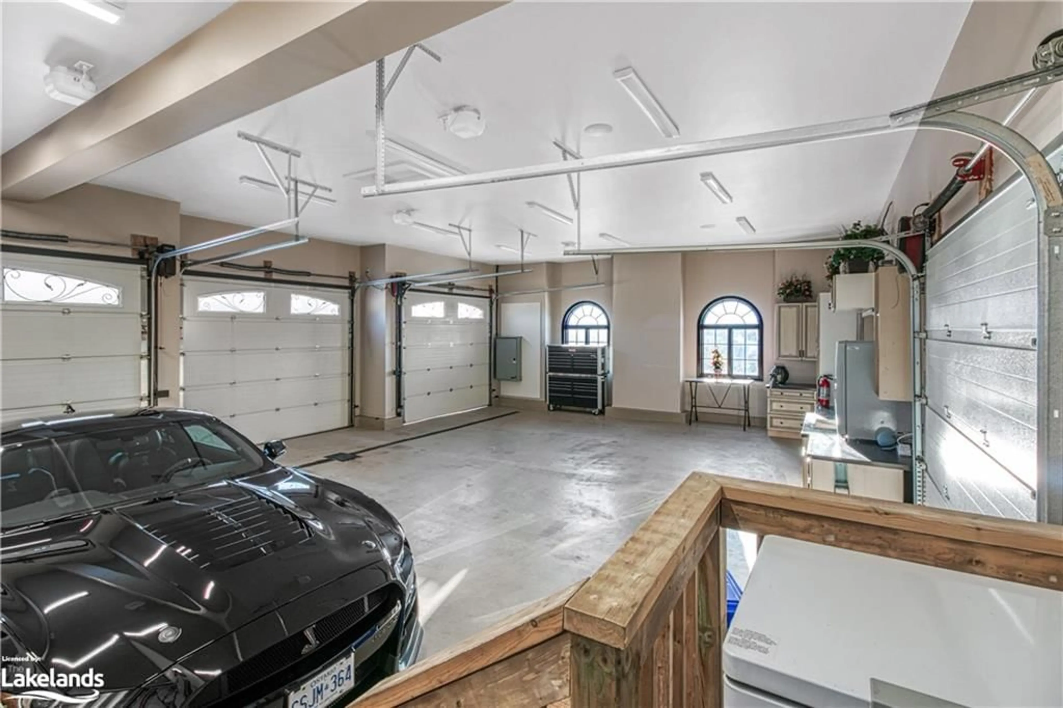3521 Long Lake Rd, Sudbury, Ontario P3G 1N1
Contact us about this property
Highlights
Estimated valueThis is the price Wahi expects this property to sell for.
The calculation is powered by our Instant Home Value Estimate, which uses current market and property price trends to estimate your home’s value with a 90% accuracy rate.Not available
Price/Sqft$642/sqft
Monthly cost
Open Calculator
Description
Finally, a Home as Distinguished as You Are - meticulously crafted with reverence! A true retreat, living here feels like your own Exclusive Oasis in the Heart of the City. This is the Best of the Best offering timeless luxury, exceptional features, and refined comfort! Our raw land was transformed into a Stunning Masterpiece - Authentically Inspired Craftsmanship! A truly rare, private Estate property that is an appreciation for Signature touches that unlock and conquer style and innovation. Our home is richly furnished and accessorized and offers sprawling living space in an expansive open concept design with two separate wings over two levels of living space. Step inside our European Villa and let your world be transformed. Stunning foyer leads into our massive Great room that features a two-story high, expanded ceiling with finished stone walls, massive cast stone fireplace, flowing perfectly to the dining room and chef’s kitchen with top-of-the-line appliances and butlers pantry. Entertaining here is brought to a whole other level with a billiards Room, second kitchen/ bar with bi-fold doors to join the indoors with the outdoors in perfect harmony! With so much indoor and outdoor space it makes our site a Resort-like paradise appointed with multiple lounging & dining areas, multi-faceted lighting & sound systems, steam room & sauna, inground hot-tub, stunning outdoor saltwater pool & another indoor pool! Year round/four season entertainment here! With a main floor Primary Retreat & 5 other bedrooms your family and company will feel like Royalty! This is unparalleled living … A sanctuary to spark the soul! Are you in the position to attain such a place for your Family? If you have always imagined it… You can have it all here! We do come fully conveyed & fully furnished! With so much more to feature please visit my website for full descriptive overview. Revel in hilltop serenity at this one-of-a-kind dwelling where living is at its very best.
Property Details
Interior
Features
Second Floor
Bedroom
4.27 x 3.35Bathroom
3.35 x 2.444-Piece
Bedroom
4.88 x 4.27Bathroom
2.74 x 1.524-Piece
Exterior
Features
Parking
Garage spaces 3
Garage type -
Other parking spaces 5
Total parking spaces 8
Property History
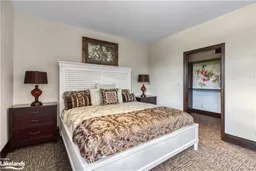 50
50
