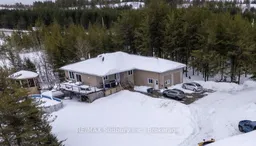This home offers everything you need, including an in-law suite perfect for guests or a family member. Imagine having your very own personal playground on 14 acres of rural-zoned land an ideal setting for both business ventures and family fun! As you step through the large, bright entrance, you'll immediately feel at home. The open-concept design is perfect for family gatherings, with a stunning kitchen featuring granite countertops and custom maple cabinetry. Patio doors lead to a wrap-around deck and gazebo, overlooking a cozy fire pit and a heated pool an entertainers dream. This property offers plenty of space to store equipment or run a business, while still providing a peaceful, private retreat. Tucked away on a serene parcel of land, it backs onto undeveloped nature for added privacy and tranquility. The location is perfect quiet and central, just a short distance from town and local amenities. The primary bedroom is a peaceful retreat, with a ensuite bath and walk-in closet. The lower level is equipped with in-floor heating, offering a large open-concept game room and family area, complete with an airtight wood stove perfect for cozy winter nights. This level also includes a spacious fourth bedroom and an additional bathroom. With gas forced air heating, an air exchanger, and central air conditioning, this home offers comfort year-round, making it a perfect place for family living. With Sudbury's healthy economy and interest rates dropping, this is an ideal time to make a move!




