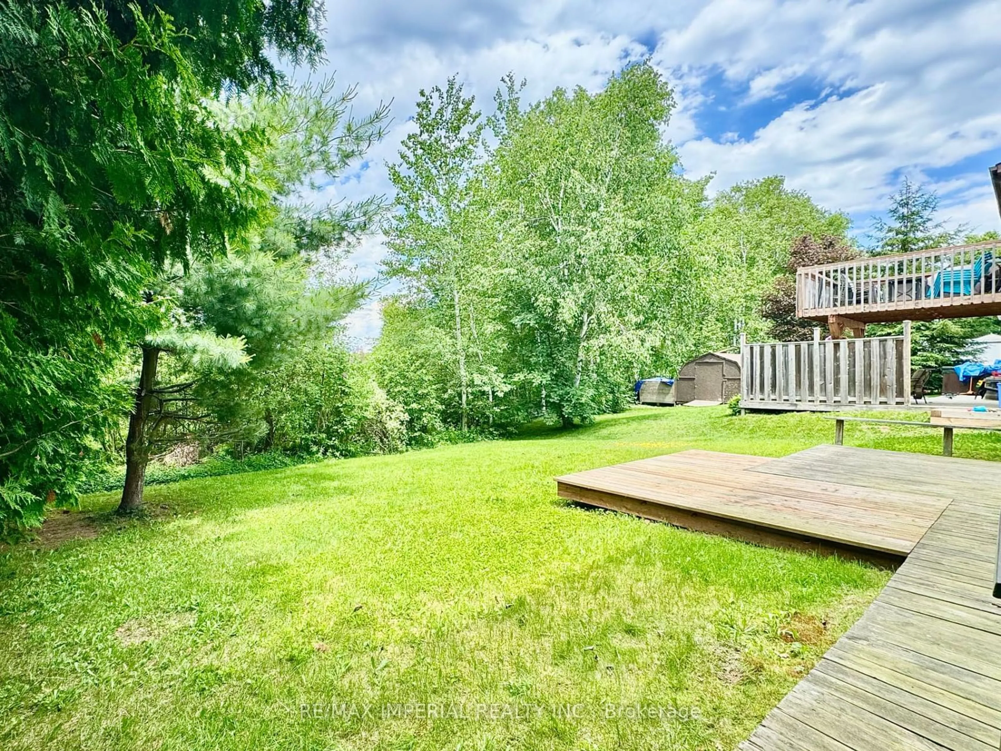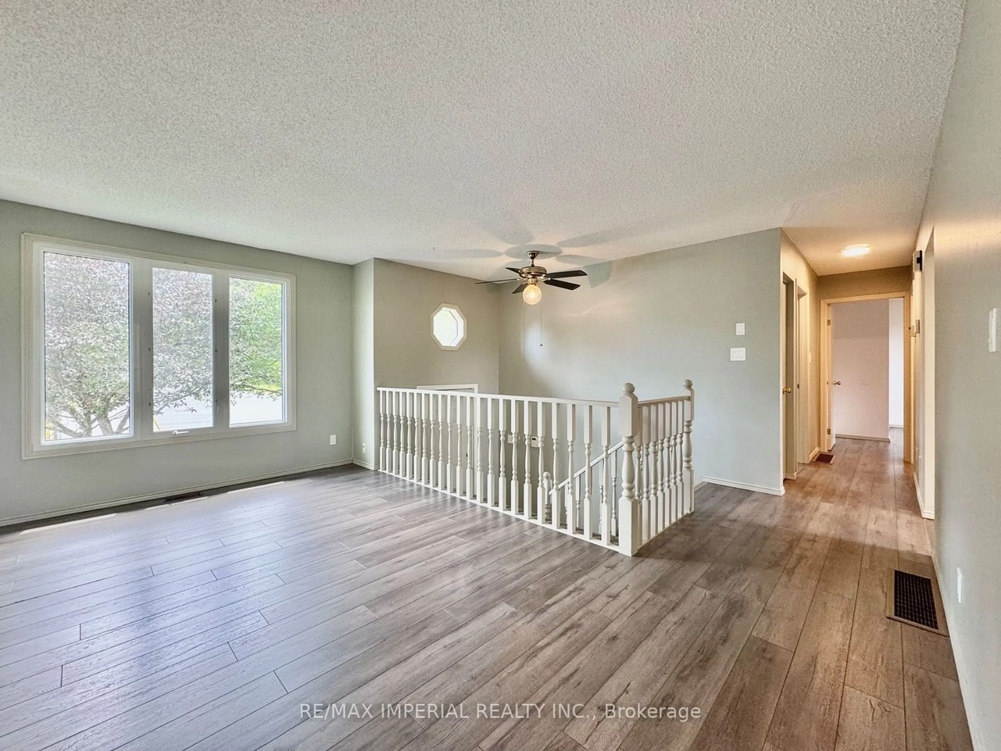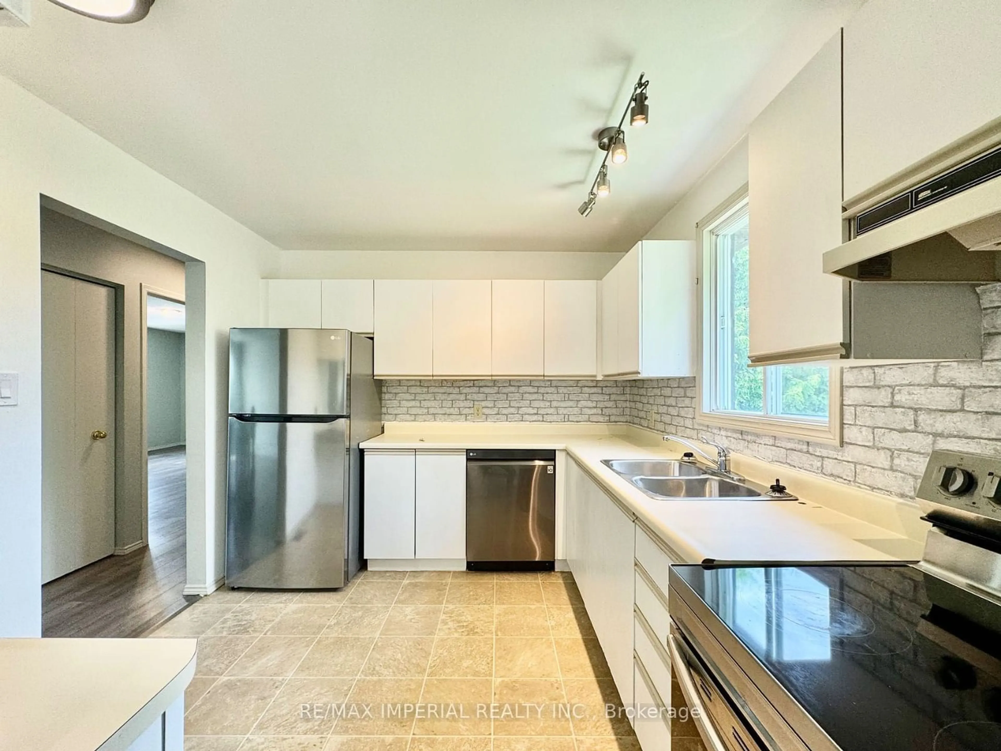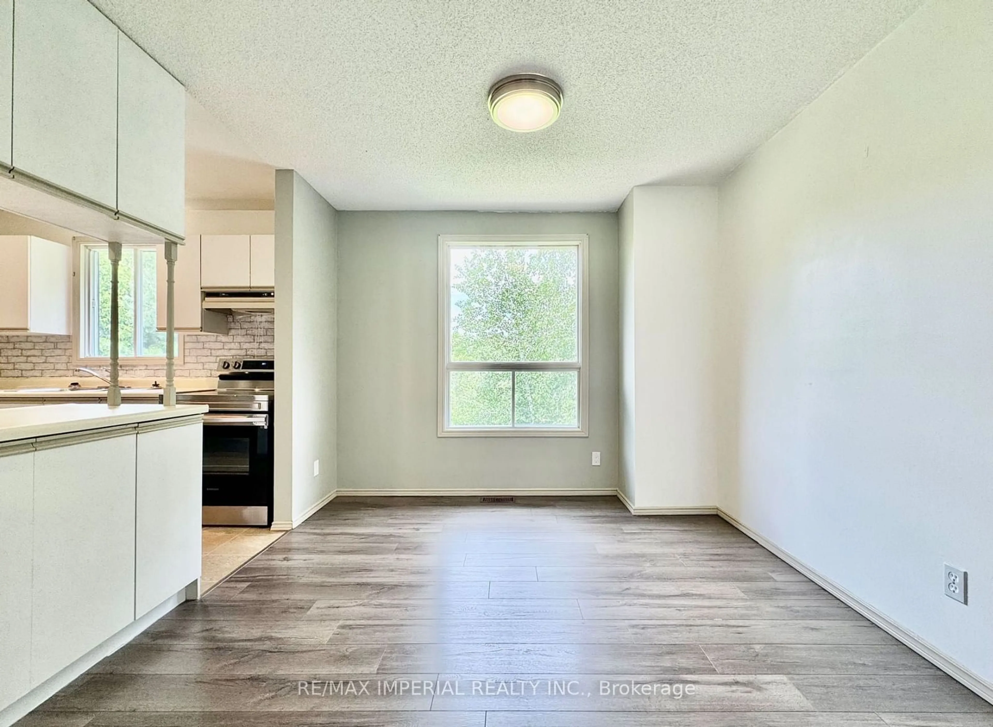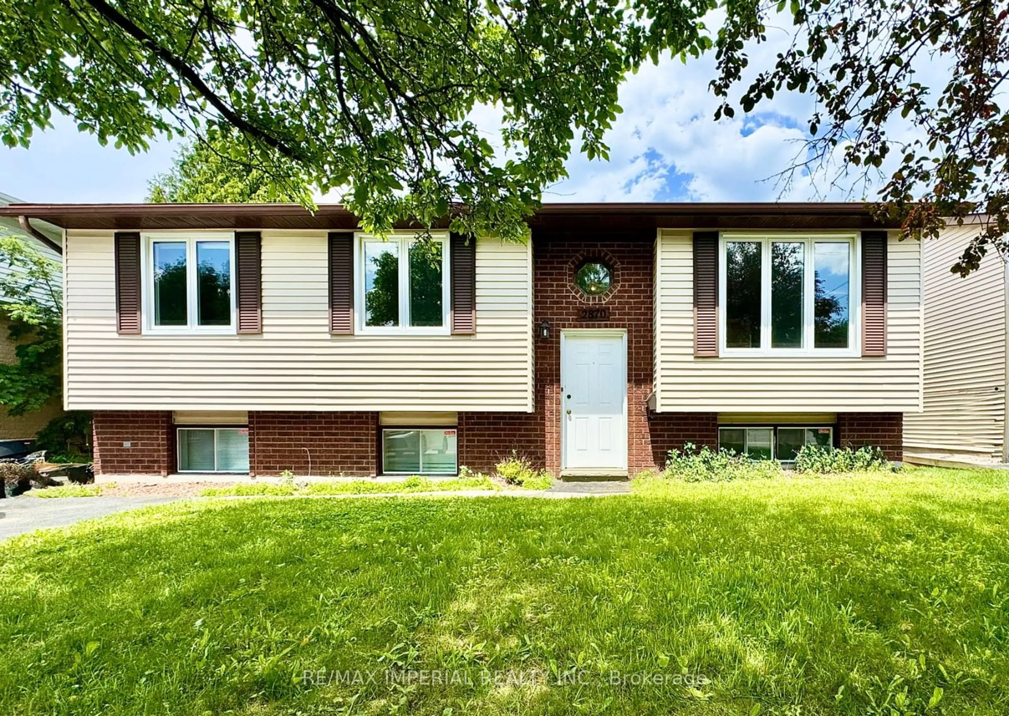
2870 ALGONQUIN Rd, Sudbury Remote Area, Ontario P3E 4X6
Contact us about this property
Highlights
Estimated ValueThis is the price Wahi expects this property to sell for.
The calculation is powered by our Instant Home Value Estimate, which uses current market and property price trends to estimate your home’s value with a 90% accuracy rate.Not available
Price/Sqft-
Est. Mortgage$2,576/mo
Tax Amount (2024)$4,775/yr
Days On Market141 days
Description
RAVIN LOT/WALK-OUT BASEMENT. Welcome to 2870 Algonquin Road in Sudbury's sought-after South End, nestled in a family-friendly neighborhood surrounded by top-rated schools and natural beauty. This charming 3-bedroom, 2-bathroom home offers a functional layout, flooded with sunlight and featuring durable laminate flooring throughout.The spacious primary bedroom boasts double closets, providing ample storage, while the walk-out basement, complete with a cozy fireplace, opens up possibilities for a rec room or additional living space. The basement includes a convenient back door for easy access to the utility room and workshop from the backyard. Step outside to enjoy the private, scenic views of the ravine and direct access to walking trails perfect for nature lovers. With its prime location, thoughtful layout, and inviting backyard, this home offers a perfect blend of comfort and convenience. Don't miss this opportunity to live in one of Sudbury's most desirable areas!
Property Details
Interior
Features
Exterior
Parking
Garage spaces -
Garage type -
Total parking spaces 2
Property History
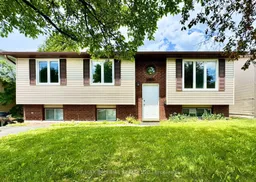 14
14
