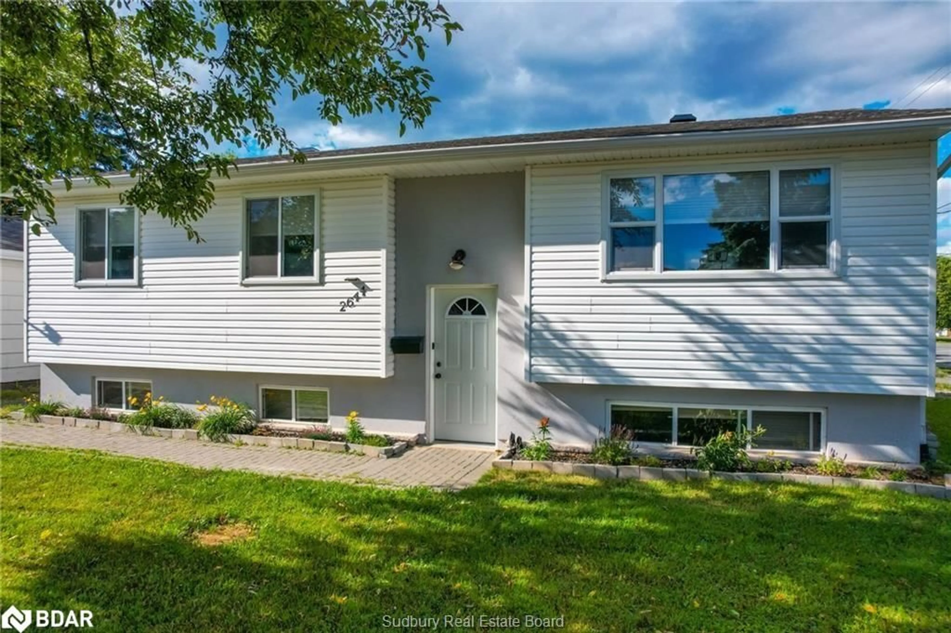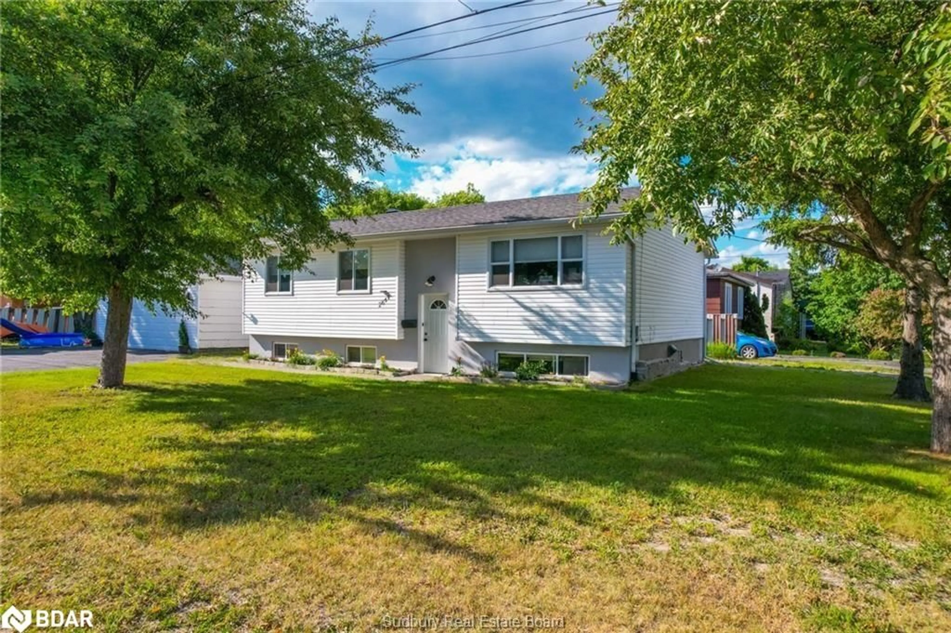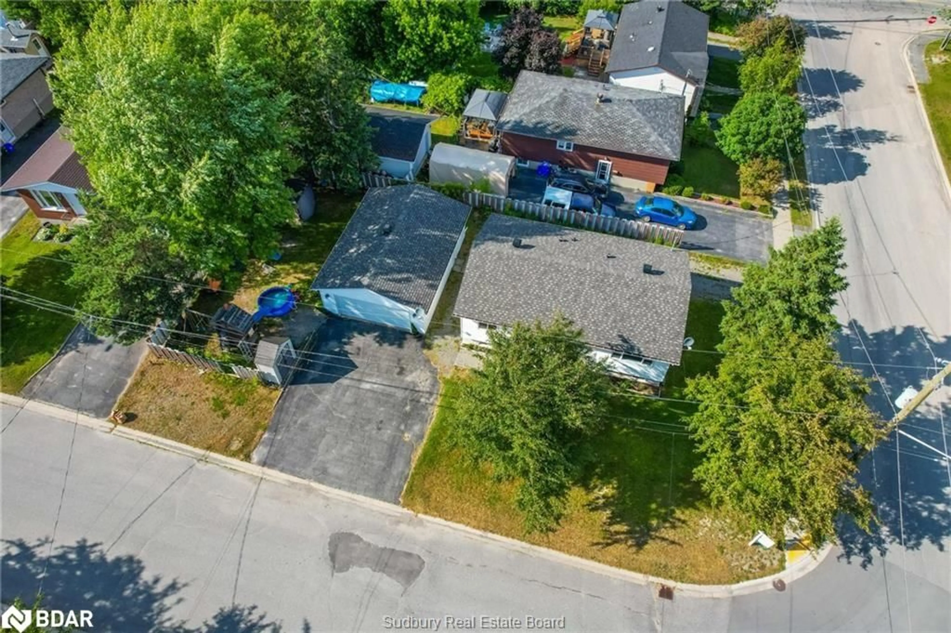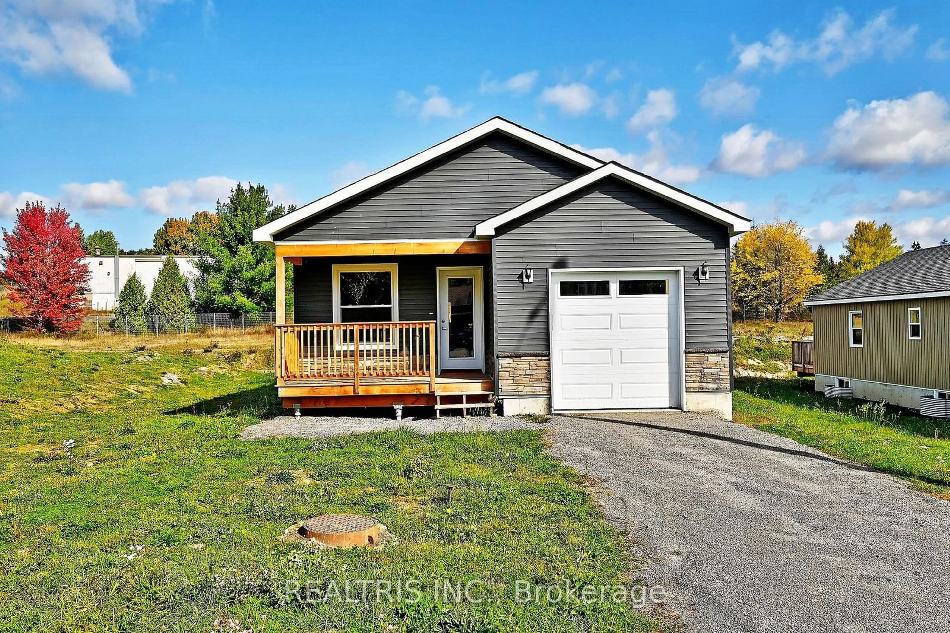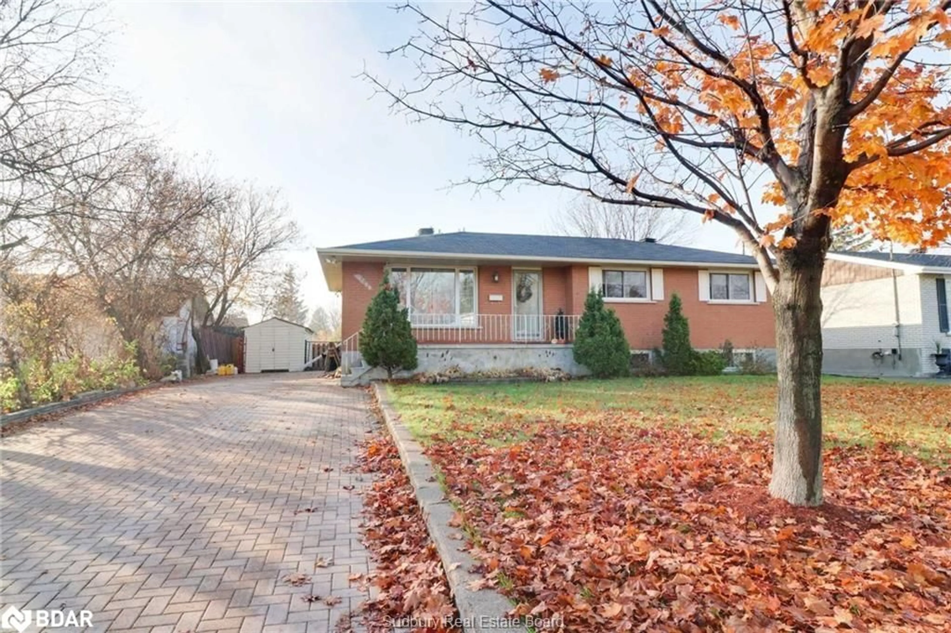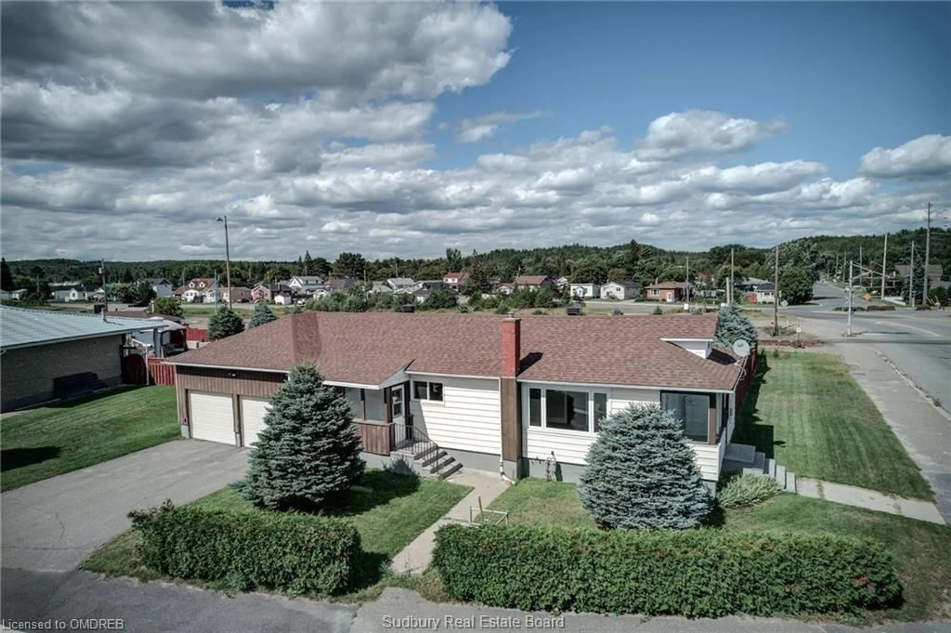2644 Dorsett Dr, Sudbury, Ontario P3B 3Y5
Contact us about this property
Highlights
Estimated ValueThis is the price Wahi expects this property to sell for.
The calculation is powered by our Instant Home Value Estimate, which uses current market and property price trends to estimate your home’s value with a 90% accuracy rate.Not available
Price/Sqft$343/sqft
Est. Mortgage$2,358/mo
Tax Amount (2024)$4,135/yr
Days On Market17 days
Description
Welcome to your dream home! This beautifully renovated property features a spacious main unit with 3 bright bedrooms upstairs, perfect for family living. Enjoy an open-concept living area flooded with natural light, a modern recently renovated kitchen with sleek appliances, and stylish finishes throughout. The downstairs boasts a fully separate 2-bedroom unit, ideal for generating rental income or accommodating guests. This unit offers its own entrance, a cozy living area, and a well-appointed kitchen, ensuring privacy and convenience. Both units are designed with comfort in mind, featuring contemporary bathrooms, ample storage, and energy-efficient upgrades. The outdoor space is perfect for relaxation, with a private backyard for entertaining or gardening. With its prime location and versatile layout, this property is an incredible investment opportunity. Live in one unit and let the other help pay your mortgage, all while enjoying the benefits of a fully renovated home. Don’t miss out on this exceptional find!
Property Details
Interior
Features
Main Floor
Bedroom
2.74 x 3.05Bedroom
2.74 x 3.05Bedroom Primary
3.35 x 3.66Kitchen
3.66 x 3.66Exterior
Features
Parking
Garage spaces 2
Garage type -
Other parking spaces 4
Total parking spaces 6
Property History
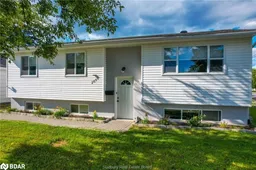 42
42
