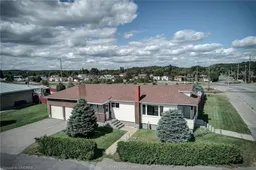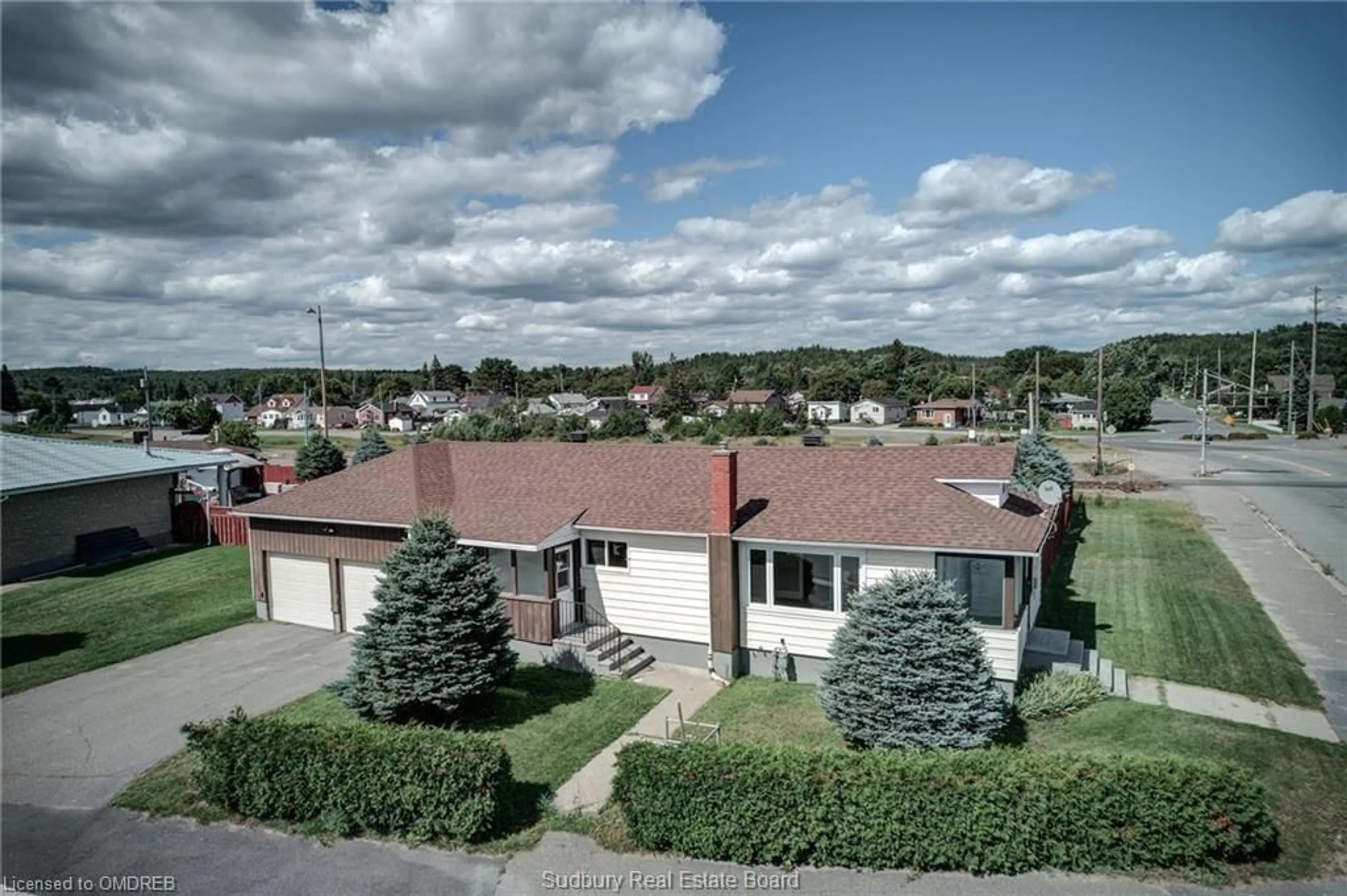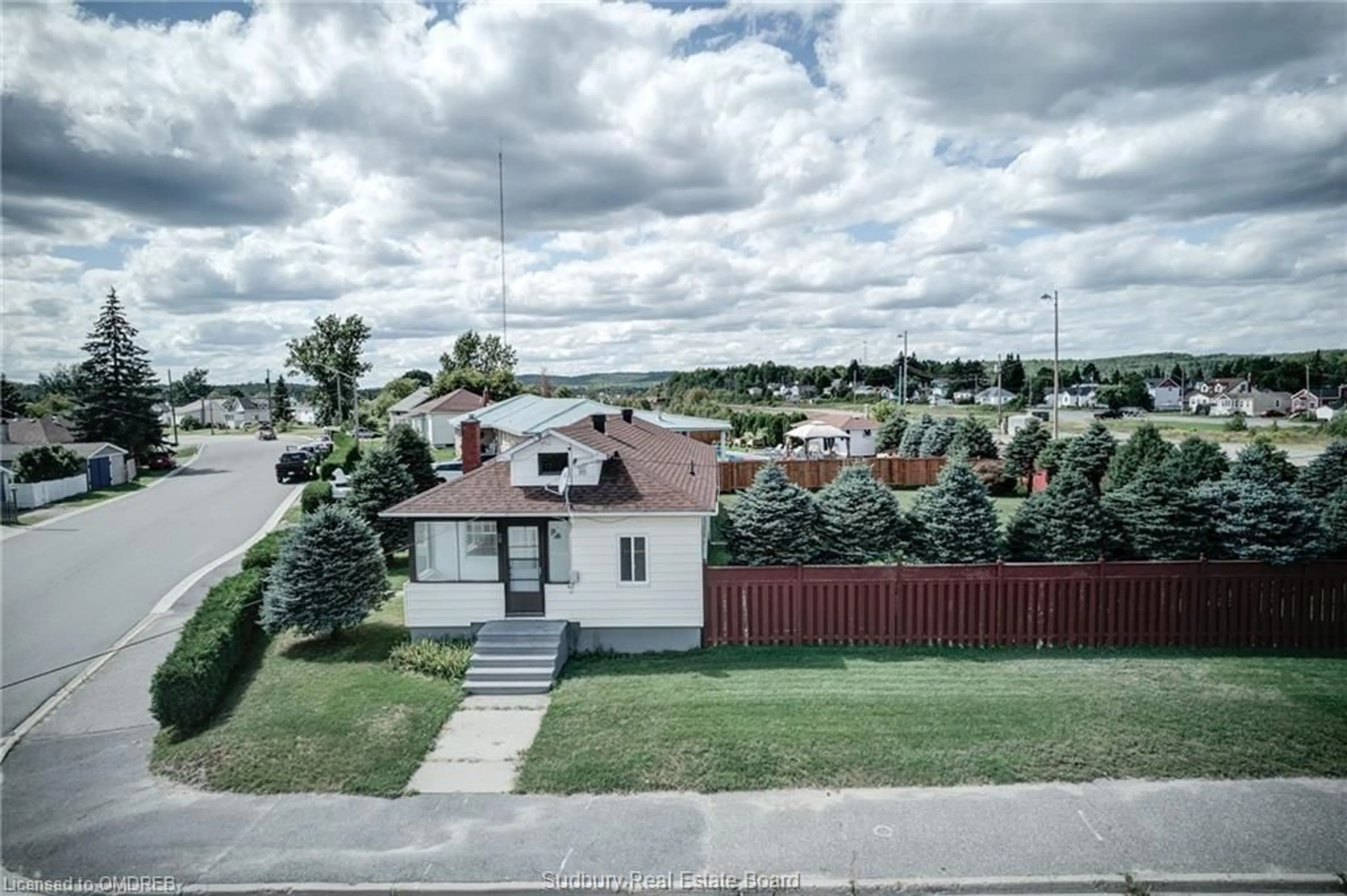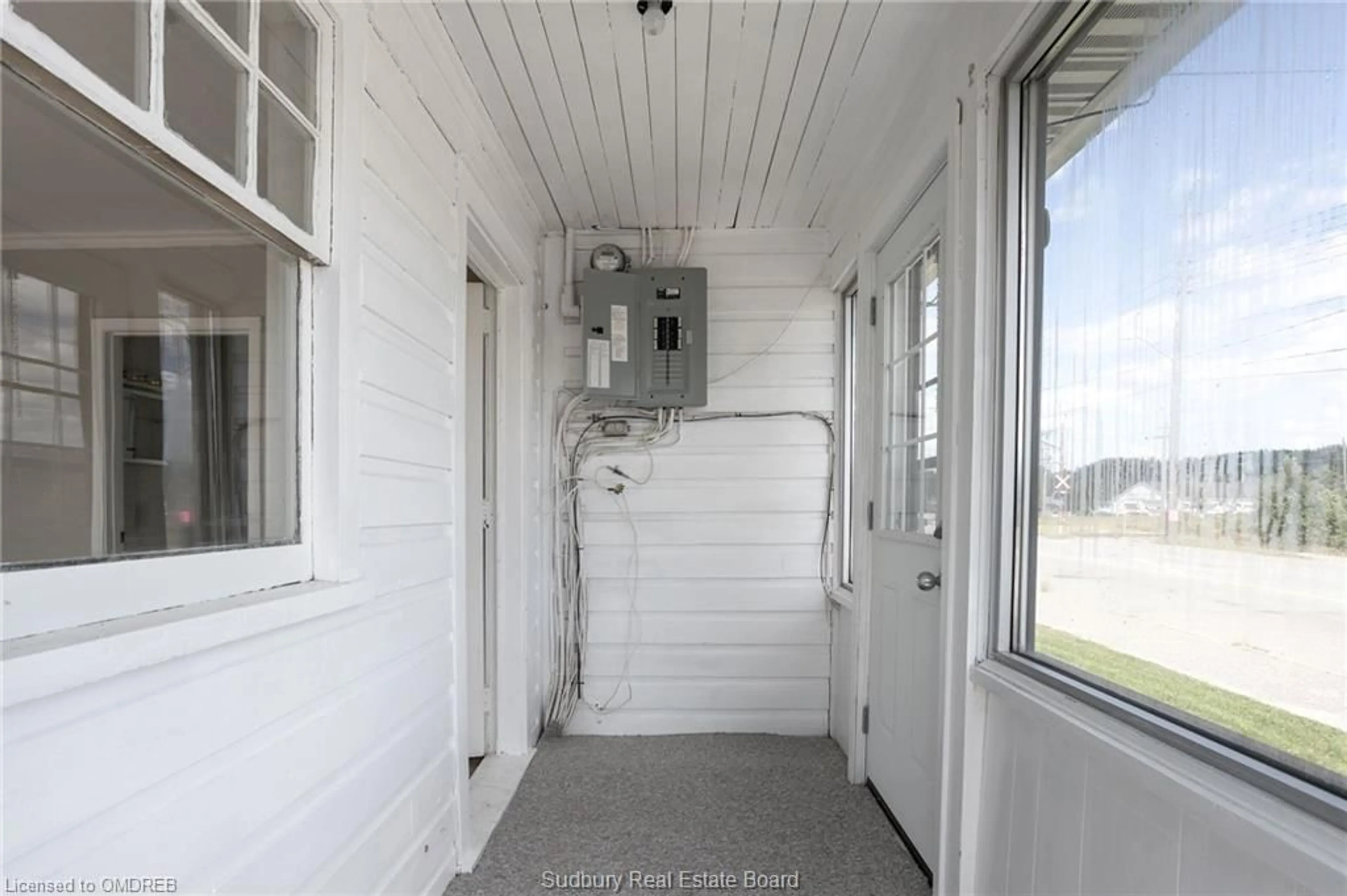67 Dennie St, Capreol, Ontario P0M 1H0
Contact us about this property
Highlights
Estimated ValueThis is the price Wahi expects this property to sell for.
The calculation is powered by our Instant Home Value Estimate, which uses current market and property price trends to estimate your home’s value with a 90% accuracy rate.Not available
Price/Sqft$318/sqft
Est. Mortgage$1,366/mo
Tax Amount (2024)$2,513/yr
Days On Market132 days
Description
Beautiful home with a huge attached garage and big fenced in lot. Under 10 mins to the valley is this super affordable bungalow located in Capreol! Upon arrival notice the paved driveway leading you to the huge double car attached garage for the handy man. The shingles have been recently replaced along with some of the windows. The flooring was redone in November 2024. Stepping in you enter a separate covered porch area leading you to the house or the garage. You will love the newly renovated kitchen with wood countertops and new cabinets featuring shiplap walls. Past the kitchen is the large and bright living room. The main level also features 3bedrooms and a bathroom. Downstairs remains unfinished allowing the buyer to add their finishing touches. The home also has a newer boiler that is currently rented. The back yard is an entertainers dream and is fully fenced in perfect for the pets and kids. So book your showing today, you're not going to want to miss this one! Boiler Rental is currently at $163.84 a month.
Property Details
Interior
Features
Main Floor
Bathroom
4-Piece
Bedroom
2.44 x 2.44Bedroom
2.44 x 2.44Living Room
6.71 x 4.27Exterior
Features
Parking
Garage spaces 2
Garage type -
Other parking spaces 2
Total parking spaces 4
Property History
 27
27


