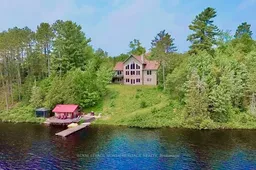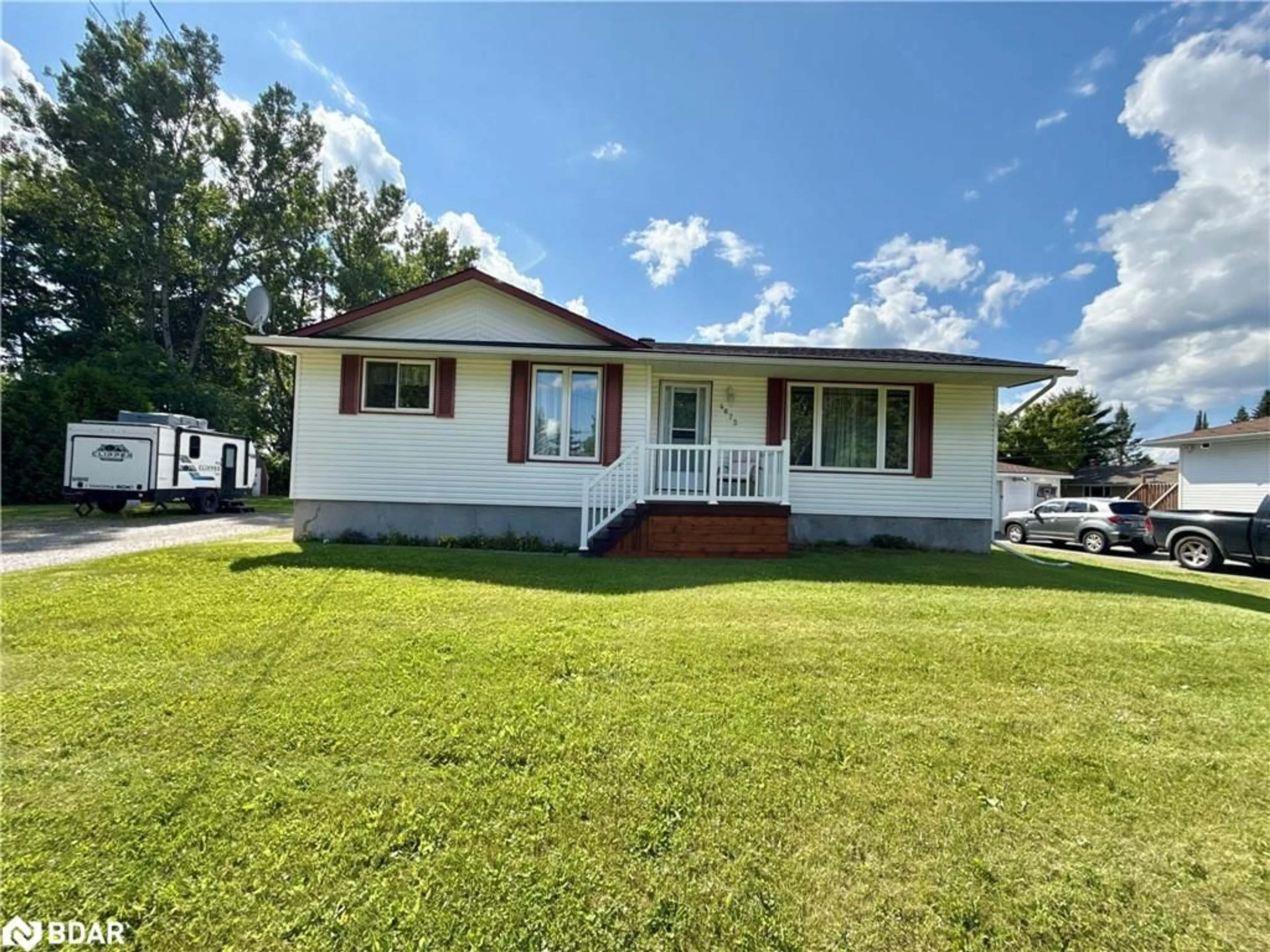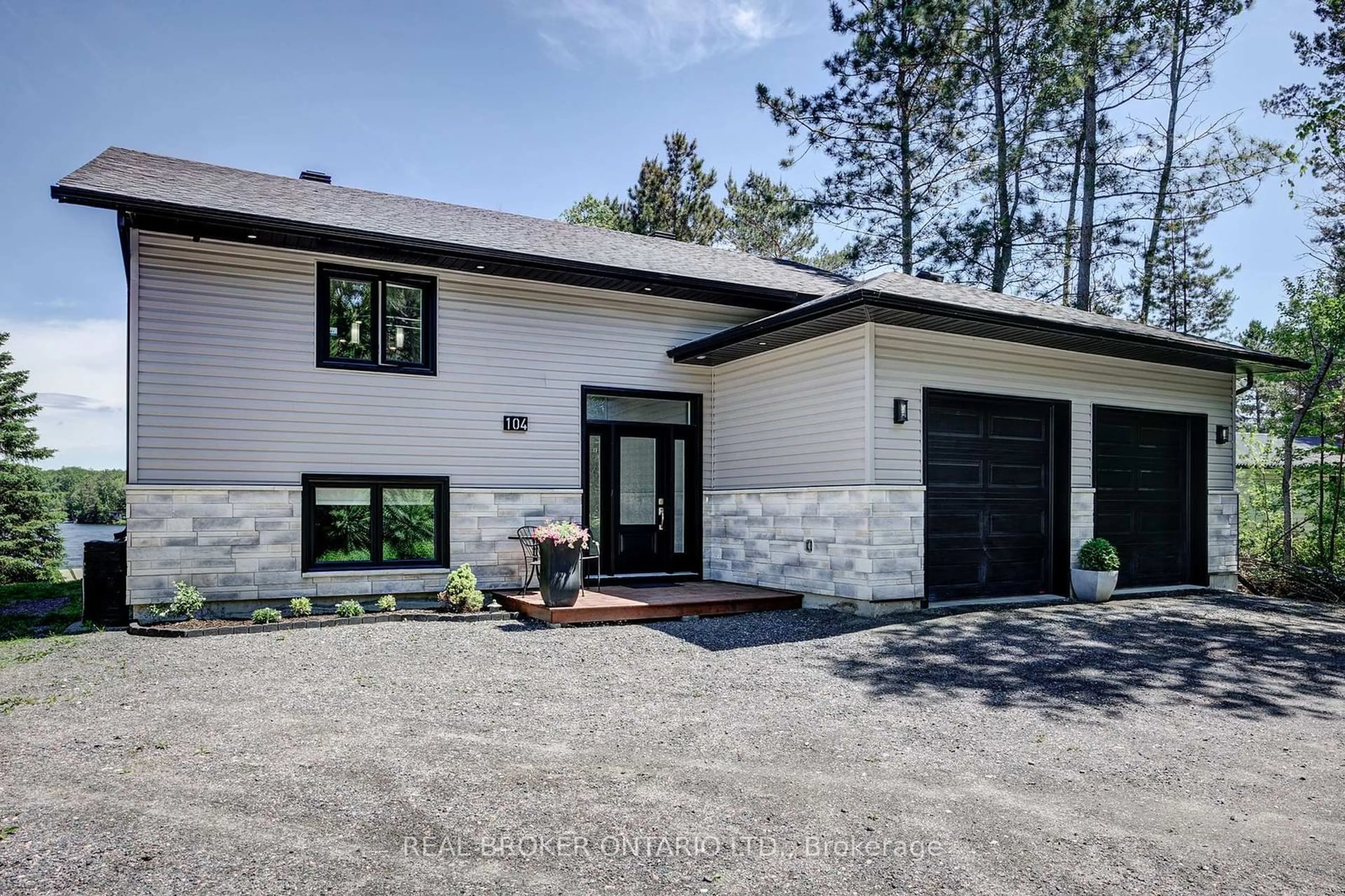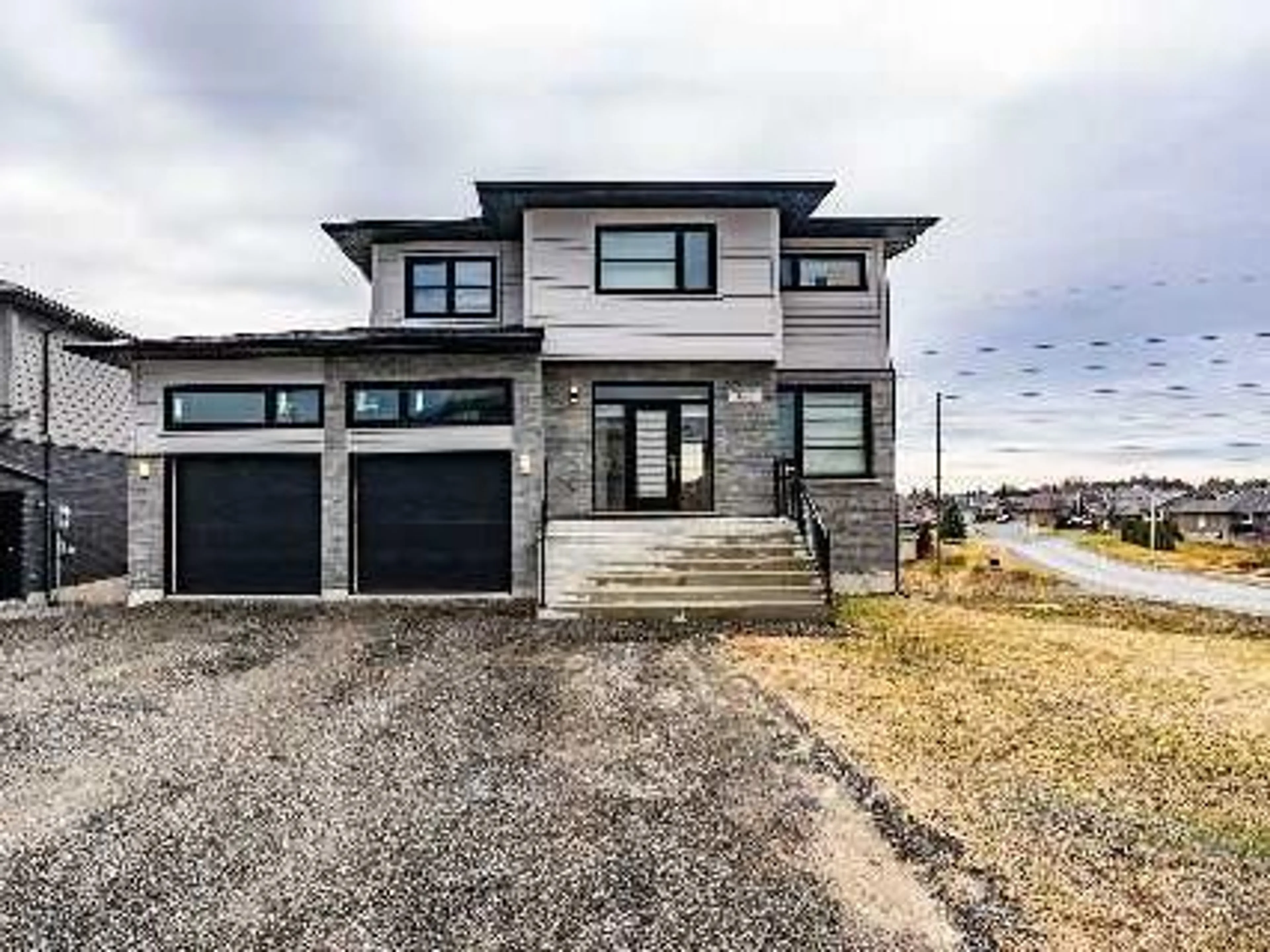Escape to your private lakeside retreat on the peaceful shores of Skill Lake. Nestled on 2.5 acres of pristine natural beauty, this custom-built home offers a rare blend of rustic charm and modern comfort. Step inside to soaring 15-foot pine, vaulted ceilings and expansive windows that flood the open-concept living space with natural light and stunning lake views. A striking stone fireplace anchors the main living area, complemented by rich, textured hardwood floors throughout. The heart of the home has a spacious kitchen, complete with ash cabinets and a large center island perfect for entertaining and a cozy loft that overlooks the main floor, offering a quiet space to relax or work. Wake up every morning to peaceful views of calm waters and towering pines right from the primary bedroom. Downstairs, the walk-out lower level features in-floor heating throughout, a one of a kind rustic-style bathroom and laundry area, and a second bedroom. A versatile bonus room makes the ideal space for a home gym or guest area, while the extra-large mudroom-with double doors leading outdoors-adds practical convenience for all seasons. Enjoy family barbeques on the wraparound deck off the dining area, or unwind in the log sauna near the waters edge. A 28x36 detached garage provides ample space for vehicles, tools, or recreational toys. Just 30 minutes from Sudbury and steps from OFSC snowmobile trails. Whether you're looking for a year-round residence or a seasonal getaway, this Skill Lake gem offers unmatched peace, privacy, and access to outdoor adventure. **INTERBOARD LISTING: SUDBURY REAL ESTATE BOARD**
Inclusions: Fridge, Stove, Dishwasher, Washer, Dryer, Garage Door Opener and all remotes, Central vac and all attachments, window coverings, light fixtures, UV water treatment system, oil furnace in garage, extra insulation in garage to complete ceiling coverage, gazebo on upper deck, gazebo on lake front deck, work benches in garage.







