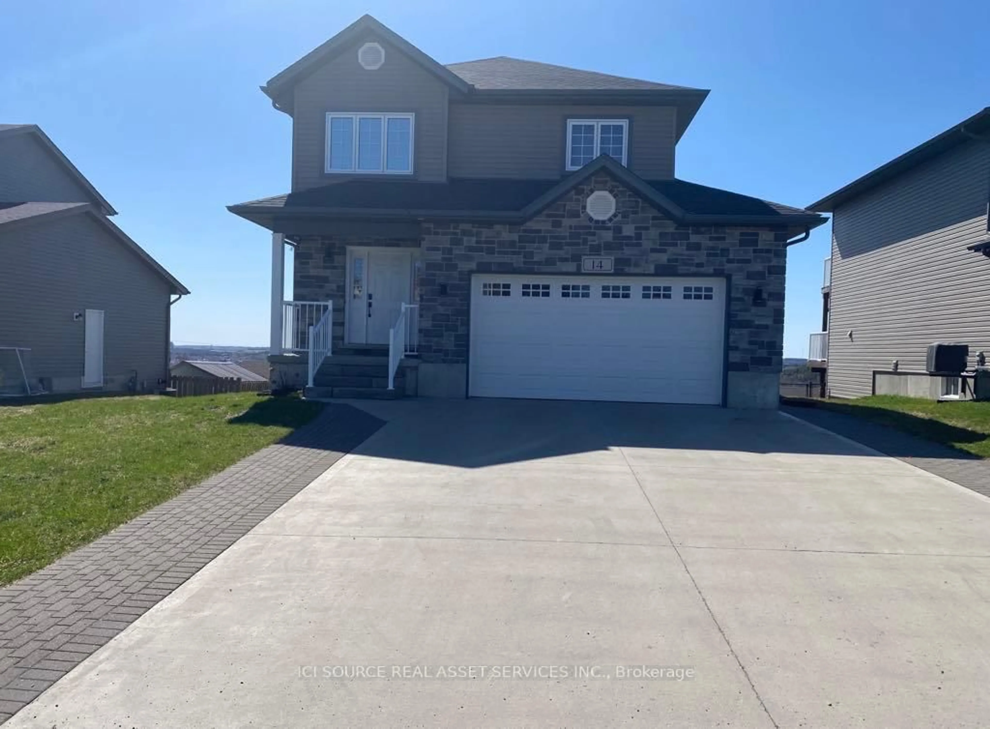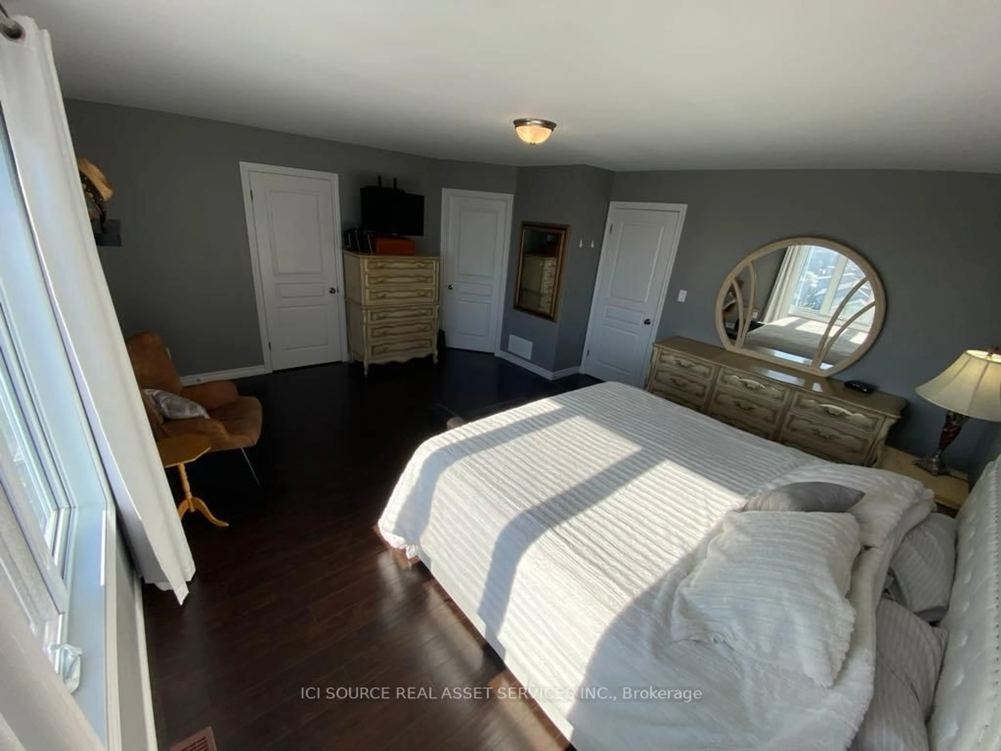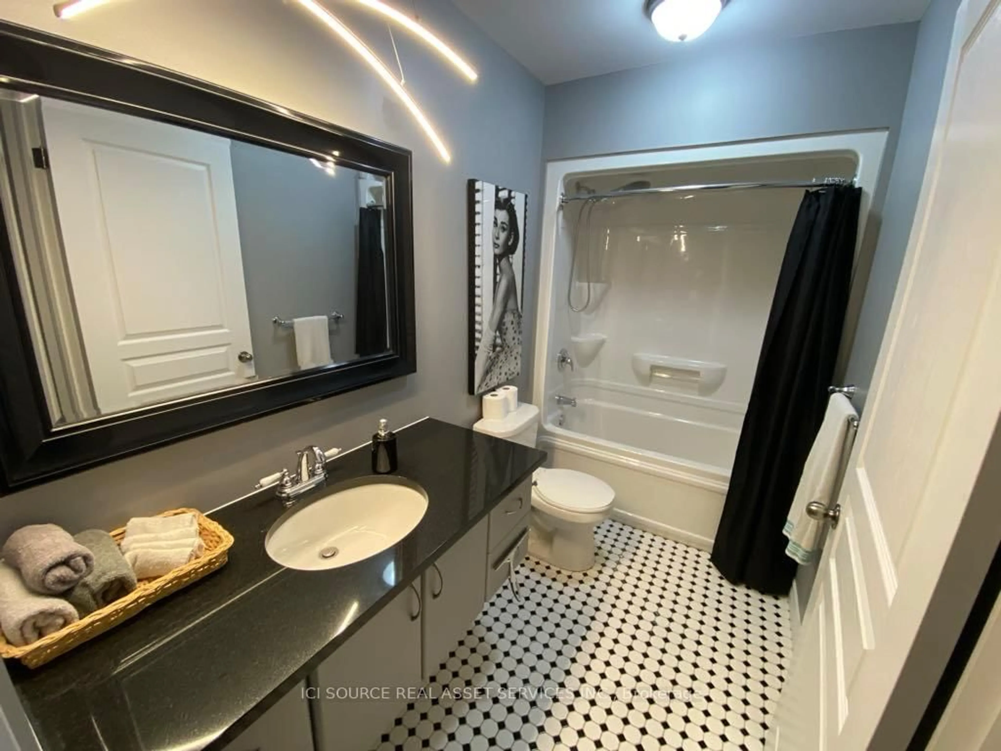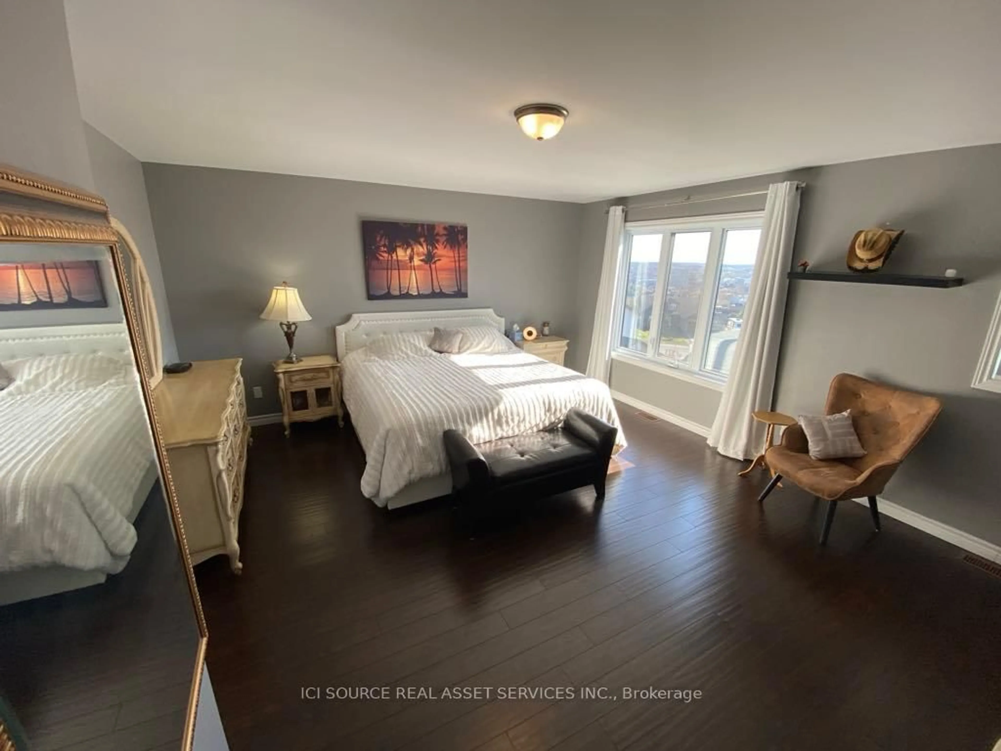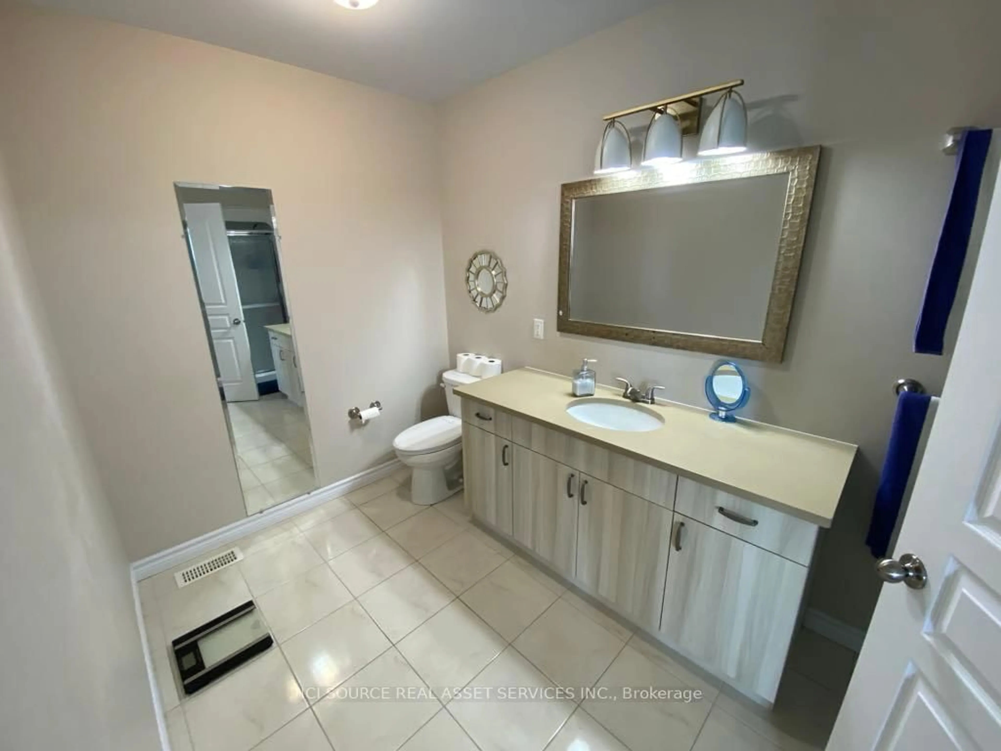14 Fieldstone Dr, Greater Sudbury, Ontario P3B 0C4
Contact us about this property
Highlights
Estimated valueThis is the price Wahi expects this property to sell for.
The calculation is powered by our Instant Home Value Estimate, which uses current market and property price trends to estimate your home’s value with a 90% accuracy rate.Not available
Price/Sqft$458/sqft
Monthly cost
Open Calculator
Description
Do not miss this stunning home! This beautiful design home features 4 spacious bedrooms and 4 stylish bathrooms offering comfort and elegance throughout. Enjoy the convenience of an attached two car garage and a concrete slab driveway. The open concept main floor living area seamlessly connects the living room, dining room and kitchen perfect for entertaining. The kitchen boasts quartz countertops and modern finishes. The large primary bedroom includes a large walk-in closet and ensuite bathroom.*For Additional Property Details Click The Brochure Icon Below*
Property Details
Interior
Features
Main Floor
Dining
4.1148 x 3.47472Kitchen
4.02336 x 3.81Bathroom
1.73736 x 1.76784Living
3.90144 x 4.99872Exterior
Features
Parking
Garage spaces 2
Garage type Attached
Other parking spaces 6
Total parking spaces 8
Property History
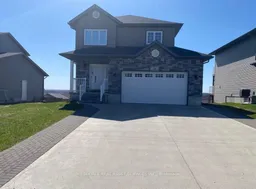 20
20
