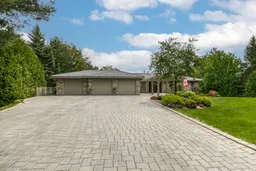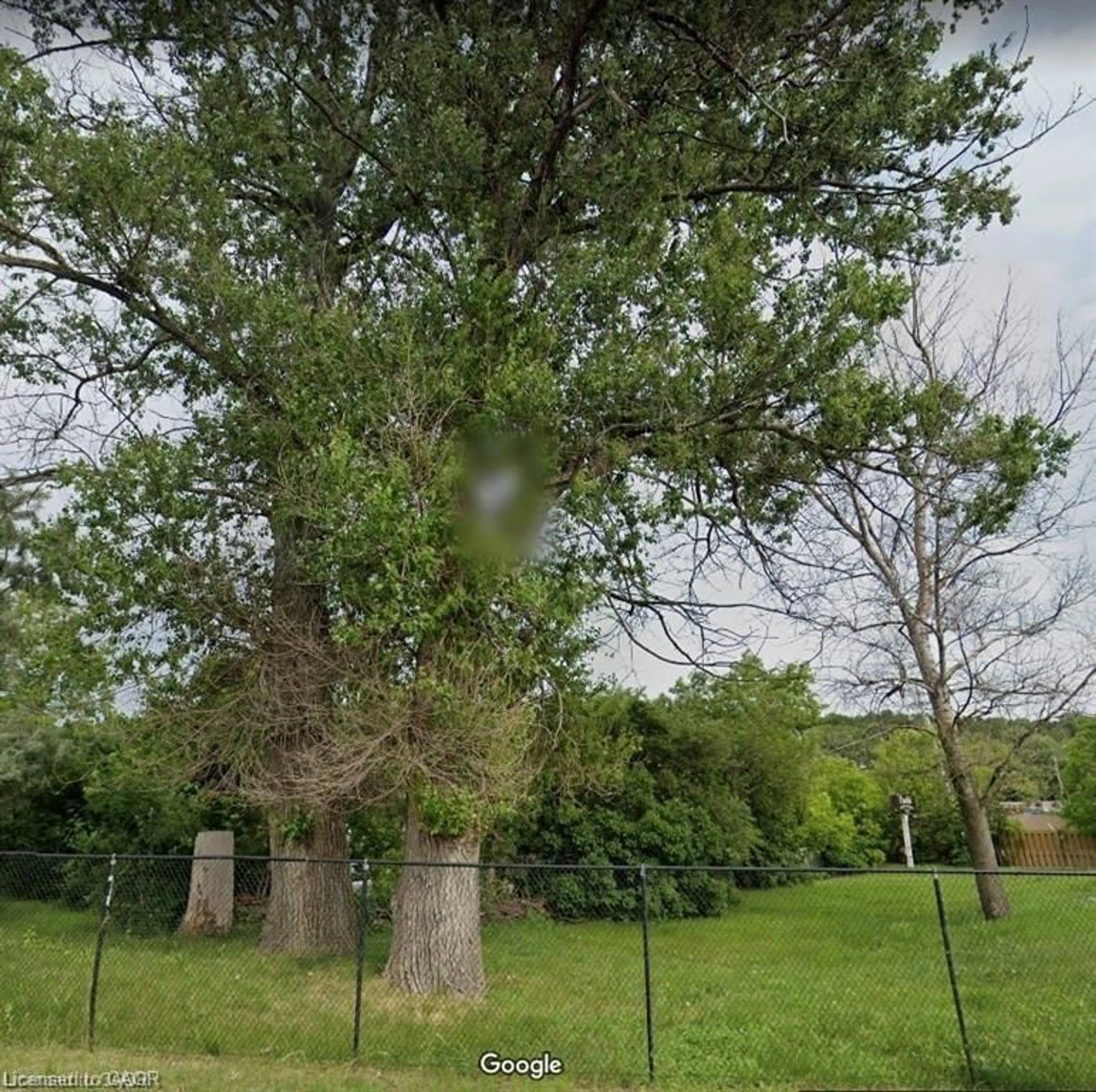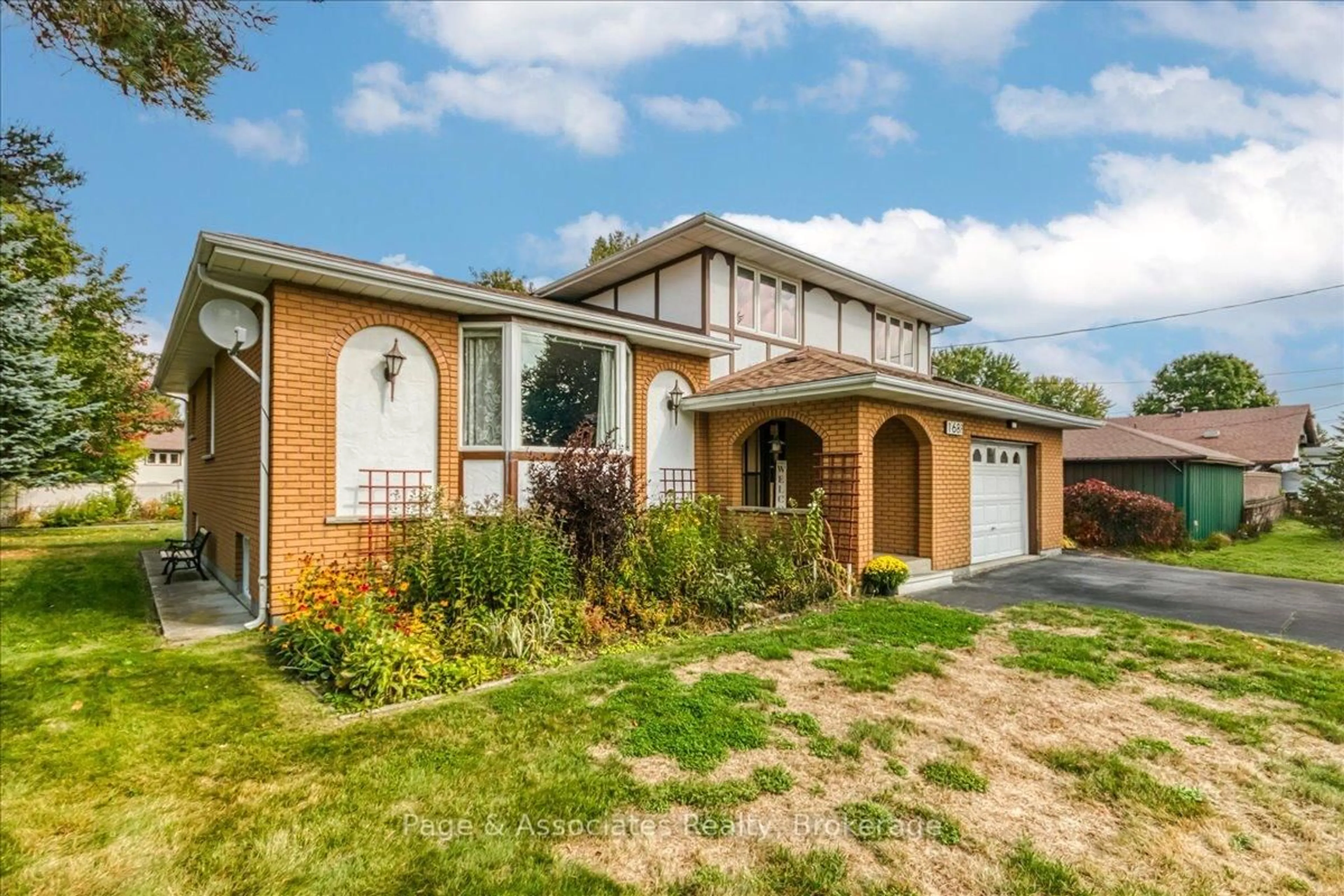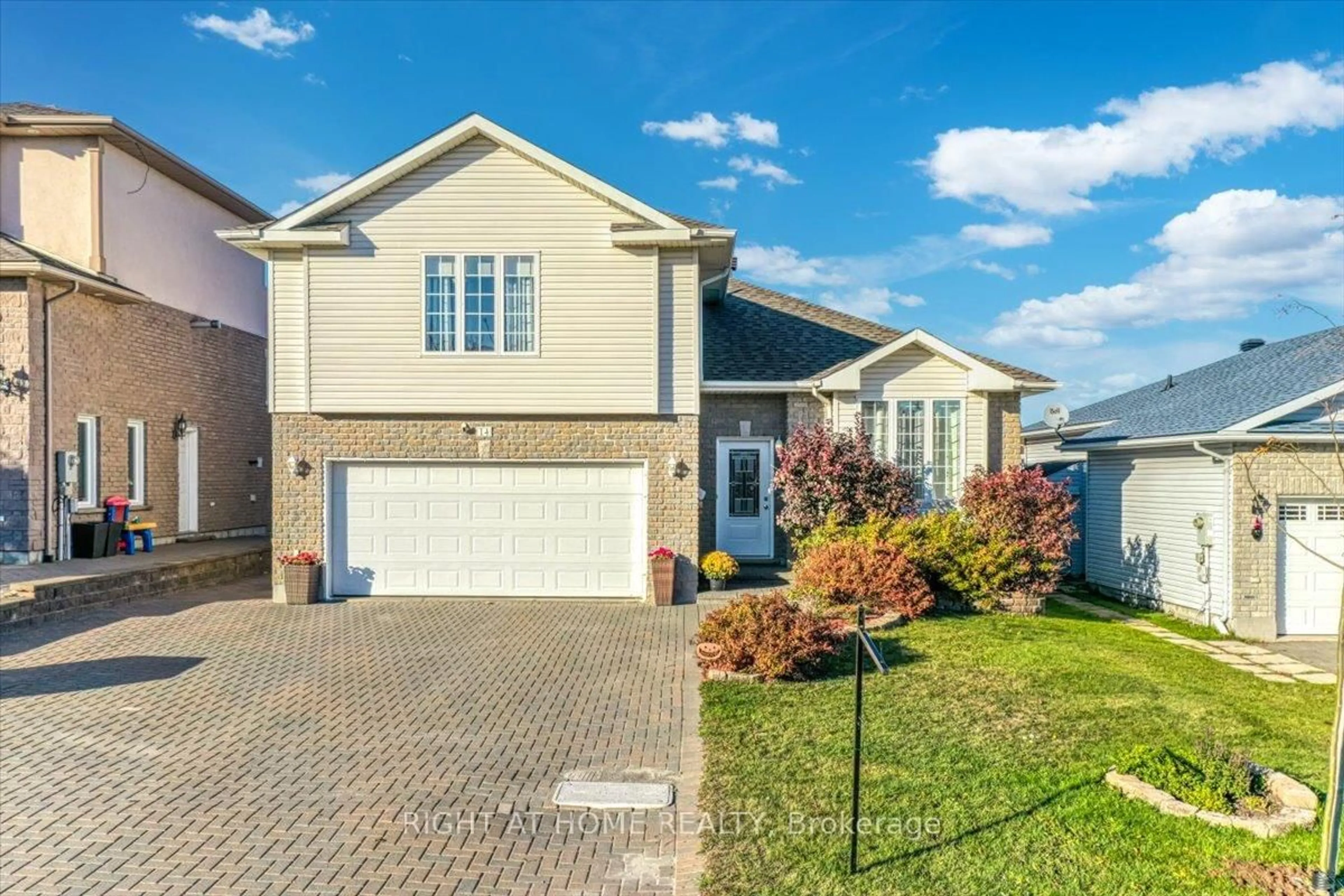Welcome to an extraordinary opportunity on the tranquil shores of Ramsey Lake a custom executive waterfront home offering nearly 4,000 sq. ft. of luxurious living. Set on a private, gently sloping lot with no homes across the bay only untouched conservation land - this retreat offers unmatched privacy and panoramic views. Tucked away at the end of a dead-end street with zero through traffic, peace and quiet are a given. The outdoor living is exceptional, with multiple patios and decks, a 4-season heated gazebo, serene sitting areas, and your own dock on South Bay. Inside, enjoy hot water in-floor heating on every level, full air conditioning, and a bright, open-concept layout perfect for entertaining. The chefs kitchen features granite countertops, stunning views and a spacious island at the heart of it all. The main level has 2 bedrooms including the primary with a spa like en-suite and walk in closet with one of two laundry rooms. The second bedroom is currently being used as a TV room. There is also a conveniently placed 2 piece bath. The lake level has 2 bedrooms with a third bedroom/office/den with a full bathroom and a sauna escape complete with bathroom, shower and with direct lake access. The oversized triple garage features an epoxy floor and the interlocked driveway has room for at least 10 vehicles, while a separate lower-level garage or workshop offers the perfect spot for hobbies, storage, or boating gear. A new steel roof (2024)and a full sprinkler system add peace of mind and ease. This is more than a home - its a lifestyle on one of Sudbury's most sought-after lakes. **INTERBOARD LISTING: SUDBURY REAL ESTATE BOARD**
Inclusions: Fridge, Stove, 2 washers, 2 dryers. All light fixtures and window coverings. Garage door openers.







