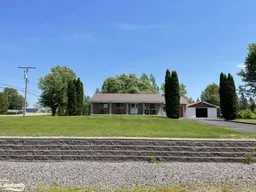It’s all about the details… at this lovingly well maintained home!
Imagine owning a charming, 2+1 bedroom with a spacious renovated bathroom all within a brick bungalow in the heart of my French Riviera! Yes! We are Located in the Town of Noelville and walking distance to all amenities!
As you pull up to our large level lot we welcome you with a stone driveway, manicured lawn, and stunning gardens & fruit trees!
We actually have three entrances one with a deck & patio door – one with a covered overhang and one entrance from the attached garage. Our main floor is open concept in design, featuring large chefs’ kitchen, elegant dining space with a patio exit - flowing perfectly through to the grand living room.
We provide ample cupboard and storage space and are fully applianced and fully furnished – what you see is what you will receive
Large, updated windows provide great natural lighting throughout !
Our main floor bathroom is modern and bright and features a newer one piece tub unit.
We have two large bedrooms on our main floor and the third bedroom was transformed into a laundry room - sewing room.
Our lower level is a crawl space which hosts the furnace & the hot water tank can go there if making the laundry room a third.
This home is well designed with storage galore !
A place for everything!
This home has been pampered from day one and it is absolutely in turn key condition!
A-1 physical Plant with newer propane furnace, drilled well and water system and septic system.
Newer lifetime roof – a blessing !
Who could ask for anything more ?
Really? And I have not even told you about our exterior offerings !
Our backyard is an oasis – private- it is what summer is all about!
BBQ fun & outdoor entertaining on the rear deck is in perfect harmony here!
There are two garages on site one attached and one garage is detached both with shelving for the well organized alike! See my website for further information.
Inclusions: Dishwasher,Dryer,Microwave,Refrigerator,Stove,Washer
 19
19

