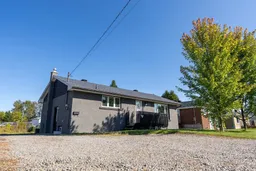Welcome to this beautifully renovated detached bungalow sitting proudly on an oversized 60 x 125 ft private lot in one of Chelmsford's most sought-after family-friendly neighborhoods.With a seamless blend of modern finishes, thoughtful upgrades, and unbeatable location, this home is truly move-in ready. Step inside to find 3 spacious bedrooms on the main floor plus an additional bedroom in the professionally finished basement. The lower level offers a separate entrance, roughed-in plumbing for a kitchen, and endless potential for an in-law suite or income property. You'll love the brand-new stucco exterior (2025), upgraded kitchen with modern appliances, designer paint palette, new flooring throughout, and stylishly upgraded washrooms. Every corner of this home has been refreshed with quality and care. The private backyard oasis is perfect for summer barbecues, family gatherings, or simply unwinding after a long day. With trails, parks, green spaces, and waterways nearby, outdoor enthusiasts will appreciate the endless opportunities for hiking, biking, and exploring nature. Parents will especially value the literally steps-away walk to a highly rated school-no more stressful pick-ups or drop-offs. Other features include: Roof approx. 7 years old, Windows approx. 6 years old, Quiet, family-friendly street with newer developments in a growing community, Easy access to public transit via GOVA, connecting you seamlessly to Sudbury. Don't miss your chance to own a turn-key bungalow with modern updates, income potential, and an unbeatable location. Book your private showing today and see why this home is the perfect fit for your family!
Inclusions: All Existing Stainless Steel Appliances, Clothes Washer and Dryer, Extra Basement Stove and Fridge, High Efficiency Furnace, Central Air Conditioner, Roof (approx 2018), Windows (approx 2019), Renovated Backyard Deck, All Electrical Light Fixtures
 18Listing by trreb®
18Listing by trreb® 18
18


