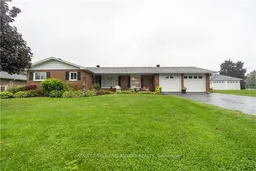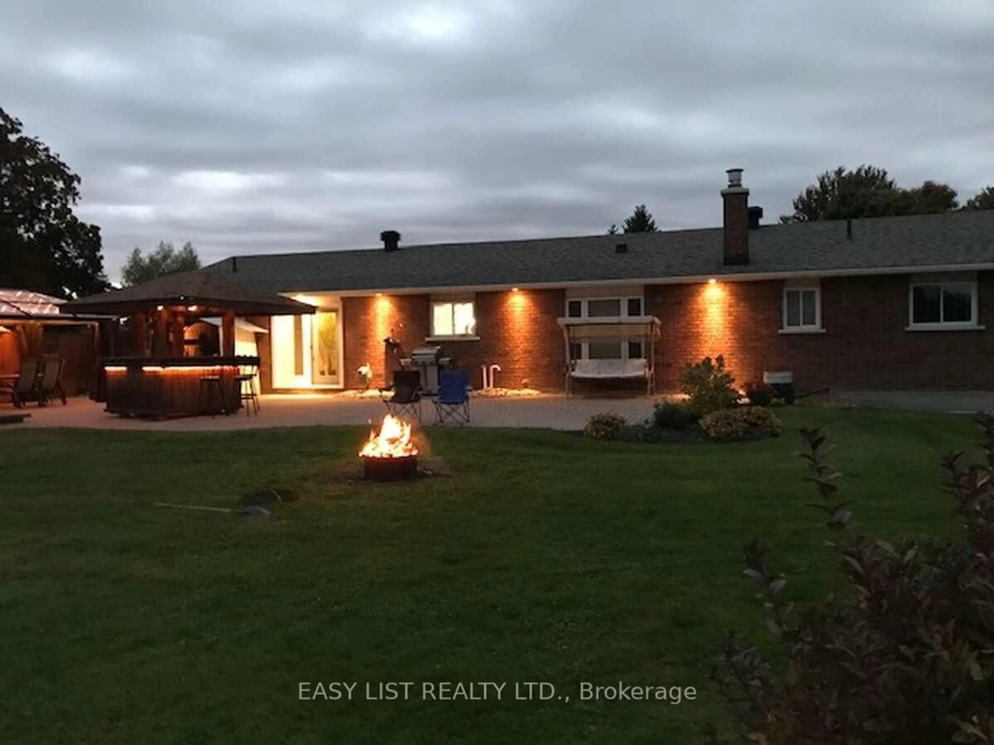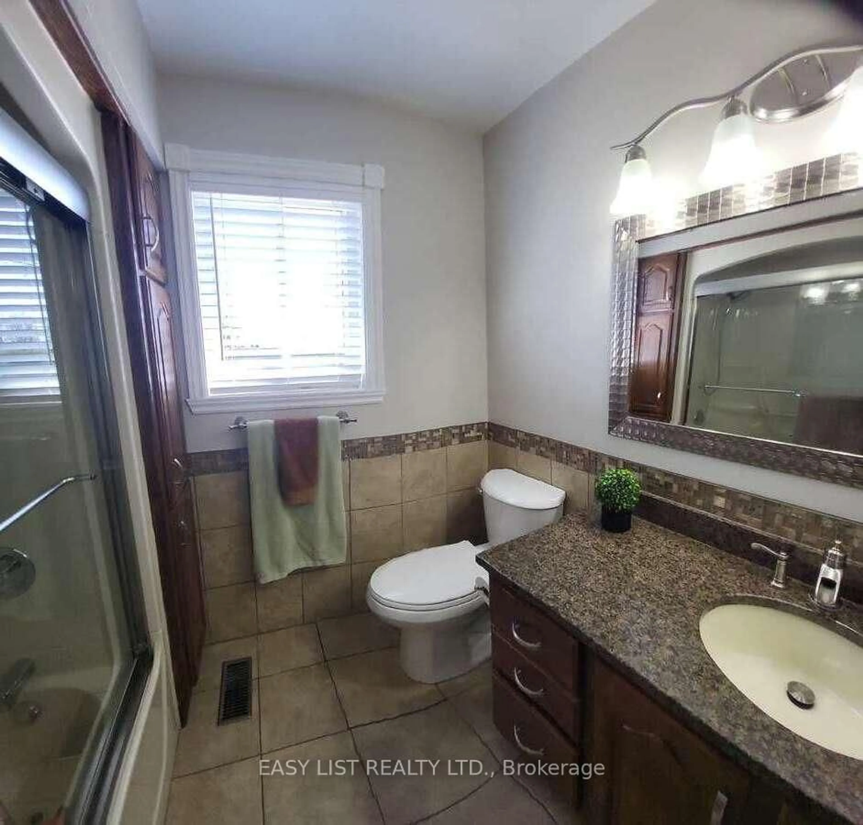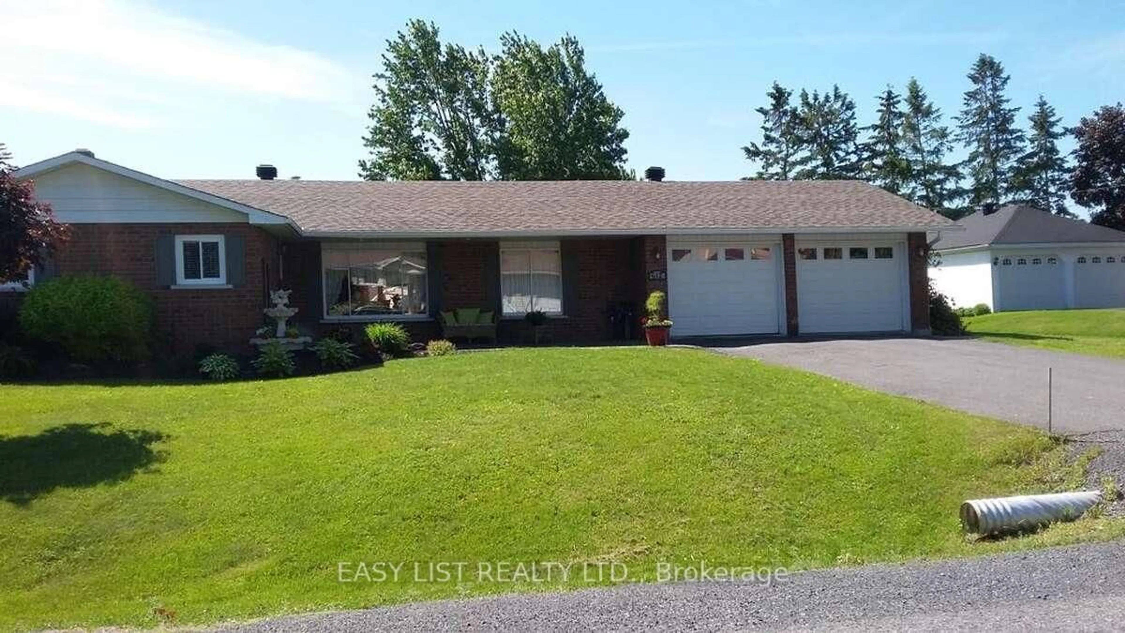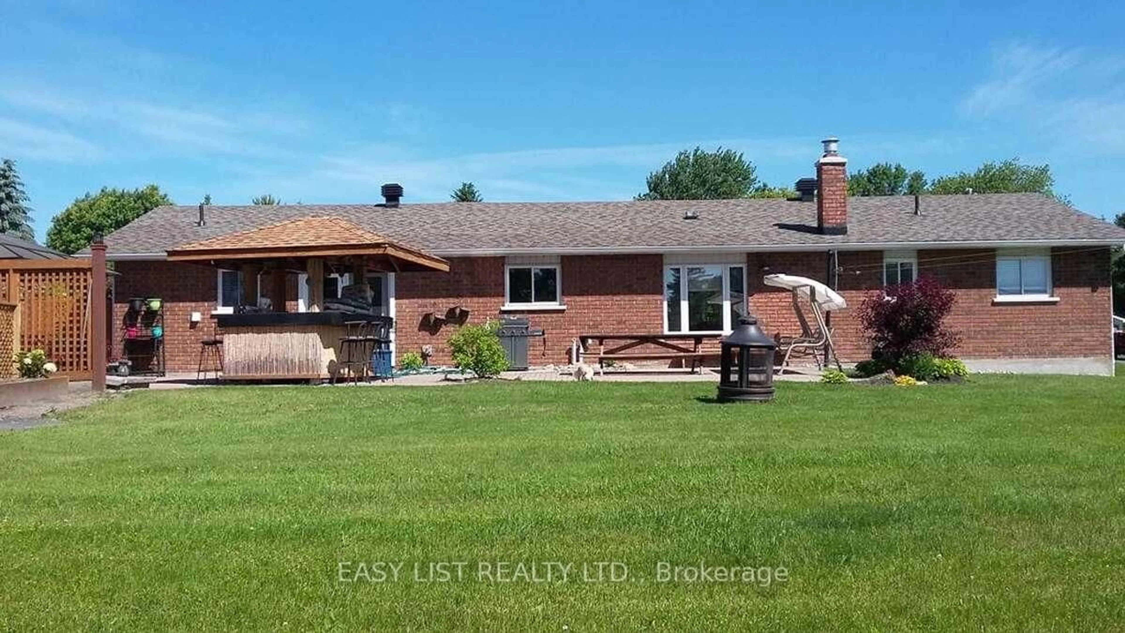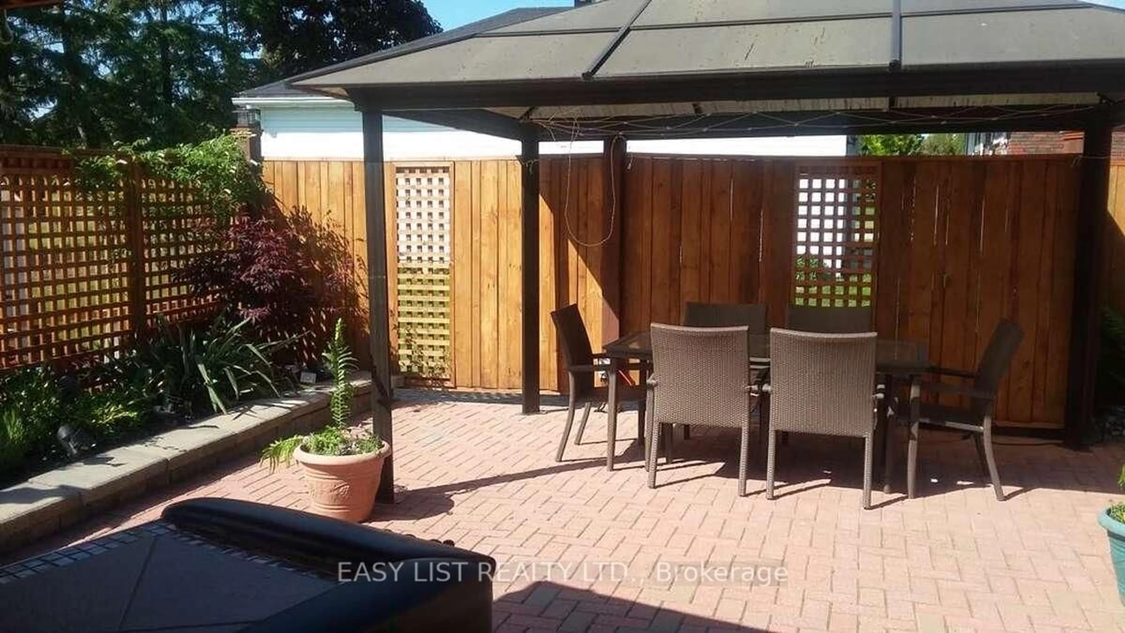612 Virginia St, South Stormont, Ontario K6K 1R5
Contact us about this property
Highlights
Estimated valueThis is the price Wahi expects this property to sell for.
The calculation is powered by our Instant Home Value Estimate, which uses current market and property price trends to estimate your home’s value with a 90% accuracy rate.Not available
Price/Sqft$379/sqft
Monthly cost
Open Calculator
Description
For more info on this property, please click the Brochure button. Beautiful ranch style home on the outskirts of Cornwall, in Rosedale Terrace subdivision on a quiet dead-end street. Close to Hwy. 401 access and Hwy. 138. All brick exterior, 1700 square feet featuring 3 bedrooms, 3 bathrooms. Primary bedroom with double mirrored door closets and an ensuite complete with claw foot tub, in floor heating, faux stained glass windows and recessed sensor lighting. Large living room with gas fireplace for cozy winter evenings and large windows with an abundance of natural light. Living room flows into dining room through an arch flanked by recessed lighting and white pillars. Hardwood floors throughout the home as well as ceramic tile in bathrooms and kitchen. Kitchen features oak cupboards with a spacious island and stainless steel appliances. Off the kitchen is a mudroom/laundry room with a walk-in pantry and access to a double attached garage with automatic door openers. Garden doors in the kitchen lead to the backyard with a patio finished in 1100 sq ft of interlocking bricks. Tin shed for extra storage. The focal point of the patio is a Tiki bar finished in bamboo, ceramic countertop, and recessed lighting. The backyard and front yard are landscaped with perennial flower beds. The front of the house has a covered spacious seating area finished in stamped concrete. The basement is large and has enough room for a fourth bedroom if needed. Gas fireplace, walk in closet, large crawl space for extra storage and workshop. Home heated with gas furnace, central air, central vac, municipal water, septic system. Roof replaced in 2015, furnace new in 2014, windows in 2013 except two front windows.
Property Details
Interior
Features
Exterior
Features
Parking
Garage spaces 2
Garage type Attached
Other parking spaces 6
Total parking spaces 8
Property History
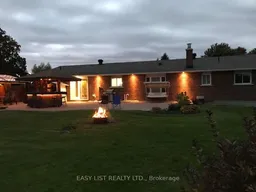 39
39