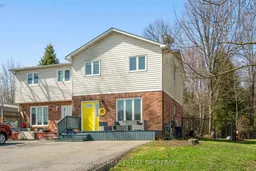5 BEDROOM SEMI W/ NO REAR NEIGHBOURS! Situated in the village of Ingleside directly across the street from a Municipal Park complete with a playground, tennis courts, volleyball courts, a basketball court, a baseball diamond, a covered siting area and best yet a splash pad, you'll be able to watch your kids play right from your front deck! The main level of this 2-storey semi detached home features a living room overlooking the quiet street and park, a redecorated kitchen with an eat-in island + small pantry which opens to the dining area that provides patio door access to the rear yard deck + there's a convenient 2pc bath and upstairs you'll find 4 good sized bedrooms along with a 4pc bathroom. The lower level is finished with a 5th bedroom or guest room + additionally hosts a large laundry area and there's plenty of storage space in the utility room. The home is warmed by an updated f.a. natural gas furnace with central a/c for the summer months and outback the fully fenced + pet friendly treed yard backs onto a forest providing both peace and privacy. Walking distance to the Shopping Plaza, the Healthcare Center, Churches, Schools, the Waterfront Trail and the St Lawrence River with easy access to the Highway 401. Less than 20 minutes outside of both Cornwall + Morrisburg and approximately 45 minutes from the Ottawa area. Location, location, location folks, with a little TLC this property would make for an excellent home or investment opportunity! The Sellers require SPIS signed & submitted with all offer(s) and 2 full business days irrevocable to review any/all offer(s).
Inclusions: Ceiling fan's
 39
39

