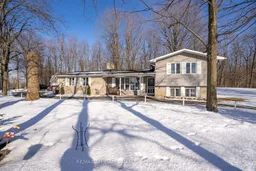Your Dream Home Awaits! Discover your dream home on this beautifully treed 1.158-acre lot, conveniently located just minutes from Cornwall at the corner of Power Dam and Post Road. This split-level home boasts a spectacular solarium, a spacious layout with 2+2 bedrooms, and an updated kitchen featuring elegant granite countertops. Enjoy hardwood flooring throughout most of the main level, along with an updated 3-piece bathroom on the upper level and a convenient 2-piece bathroom on the main level. Stay comfortable year-round with a high-efficiency natural gas furnace and central air conditioning. As a bonus, this property includes a large detached 1,600 sq.ft. heated workshop/garage with a second floor and an upgraded septic system for peace of mind. With easy access to the highway, making for a convenient commute to Ottawa and just minutes from Cornwall, this property offers an incredible opportunity for your next home. Don't miss out, schedule your viewing today! Click on "Virtual Tour" for a tour, additional photos & floor plan.
Inclusions: Dishwasher, Hood Fan
 29
29


