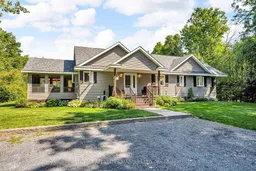Welcome to your private retreat just east of St. Andrews, only 10 minutes from Cornwall. This beautifully maintained home offers approximately 1,600 sq. ft. of inviting main floor living space, nestled in the tranquility of the bush. Step inside to an open-concept layout where the heart of the home is a spacious kitchen with an abundance of working space that flows seamlessly into a bright living room. With cathedral ceilings and a striking stone chimney with wood-burning stove, the living room is both dramatic and cozy, the perfect gathering place for family and friends. The home features three bedrooms on the main floor, including a generous primary suite complete with a 4 piece ensuite boasting a walk-in shower. A charming 3-season sunroom with soaring cathedral ceilings offers a peaceful spot to enjoy the surrounding nature in comfort. The lower level extends the living space with a partially finished basement, thoughtfully designed with two additional bedrooms, a large recreation room, and abundant storage or workshop potential. Outdoors, the property truly shines. The manicured backyard offers a patio off the dining room and another private patio off the primary bedroomboth with direct access to the above-ground salt water pool for easy summer enjoyment. At the back of the lot, a small pond transforms into a skating rink in the winter, making it an ideal setting for family gatherings and skating parties. Set on a picturesque lot, this property combines rural serenity with modern convenience. Pride of ownership is evident, as it has been lovingly cared for by its original owners for the past 11 years.
 39
39


