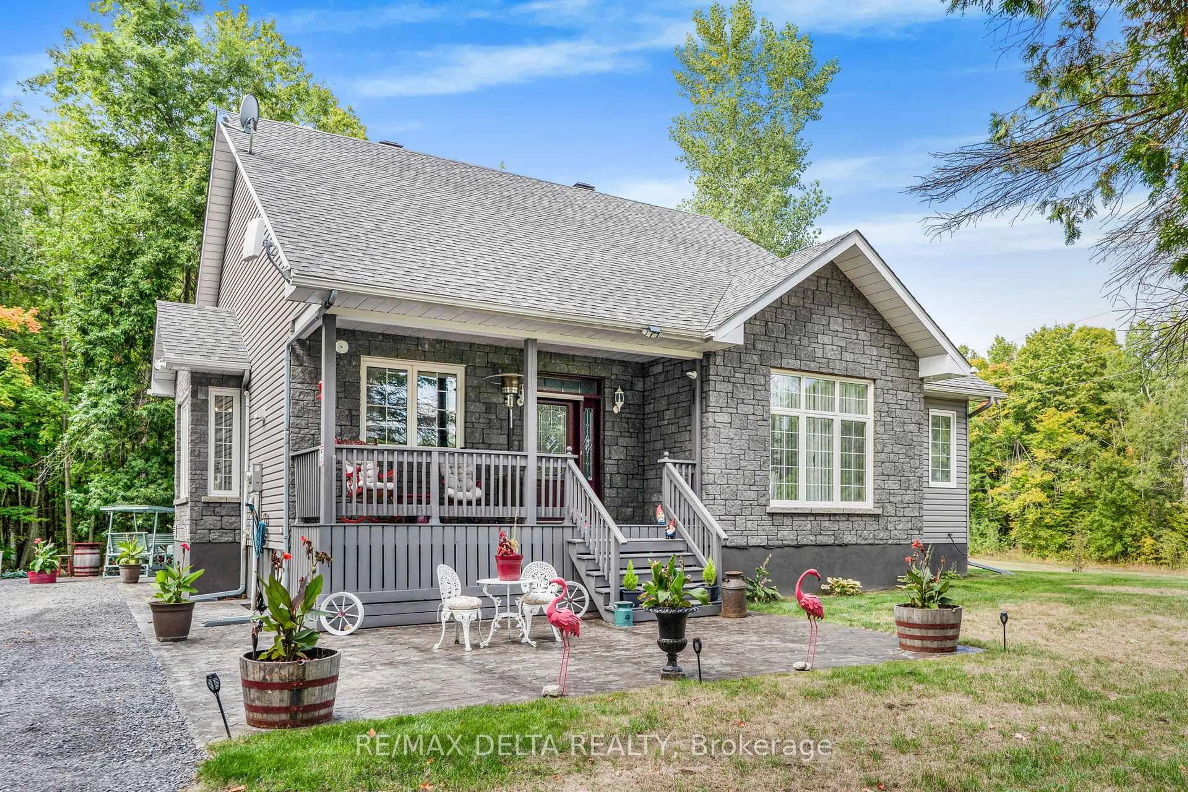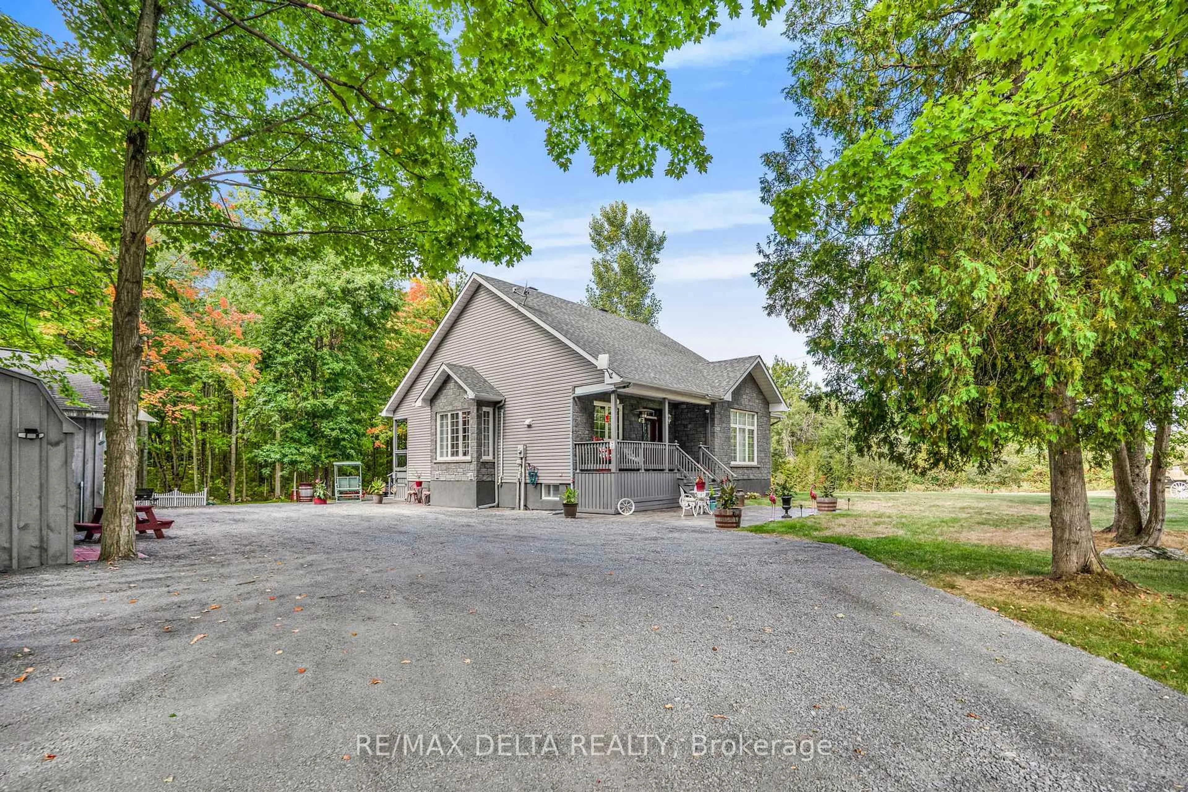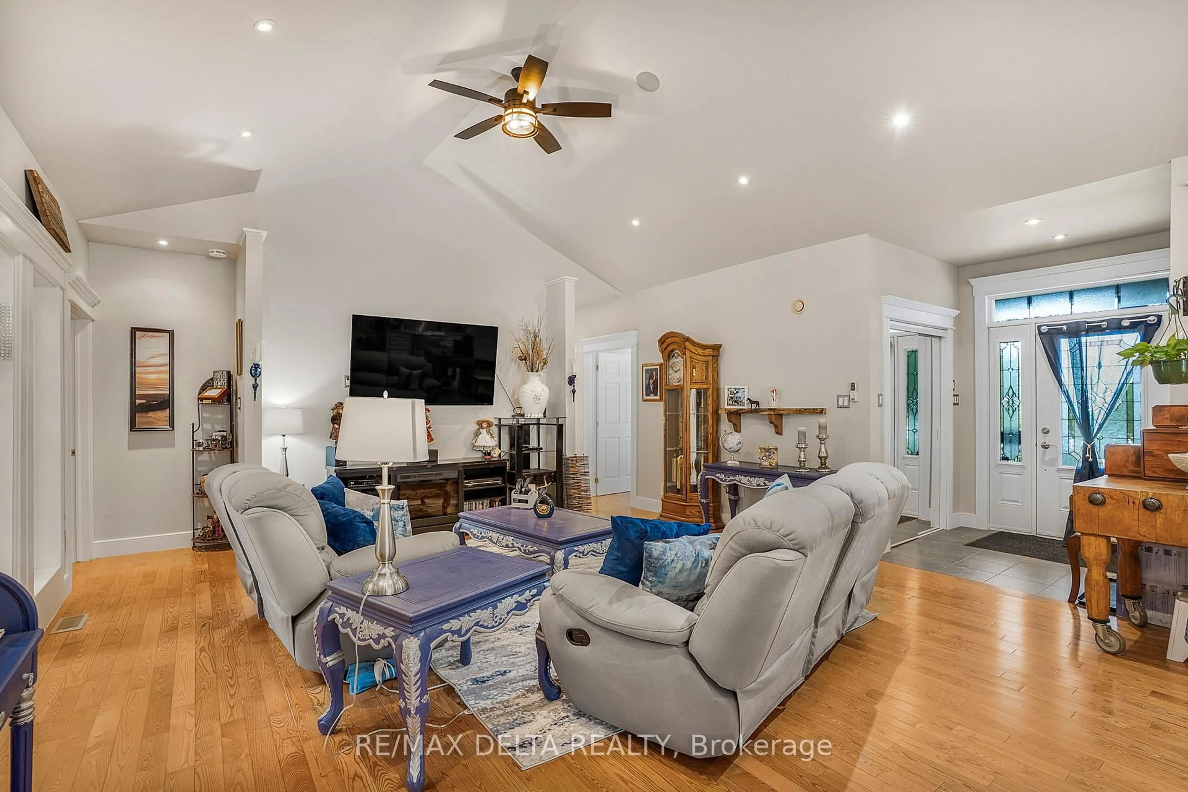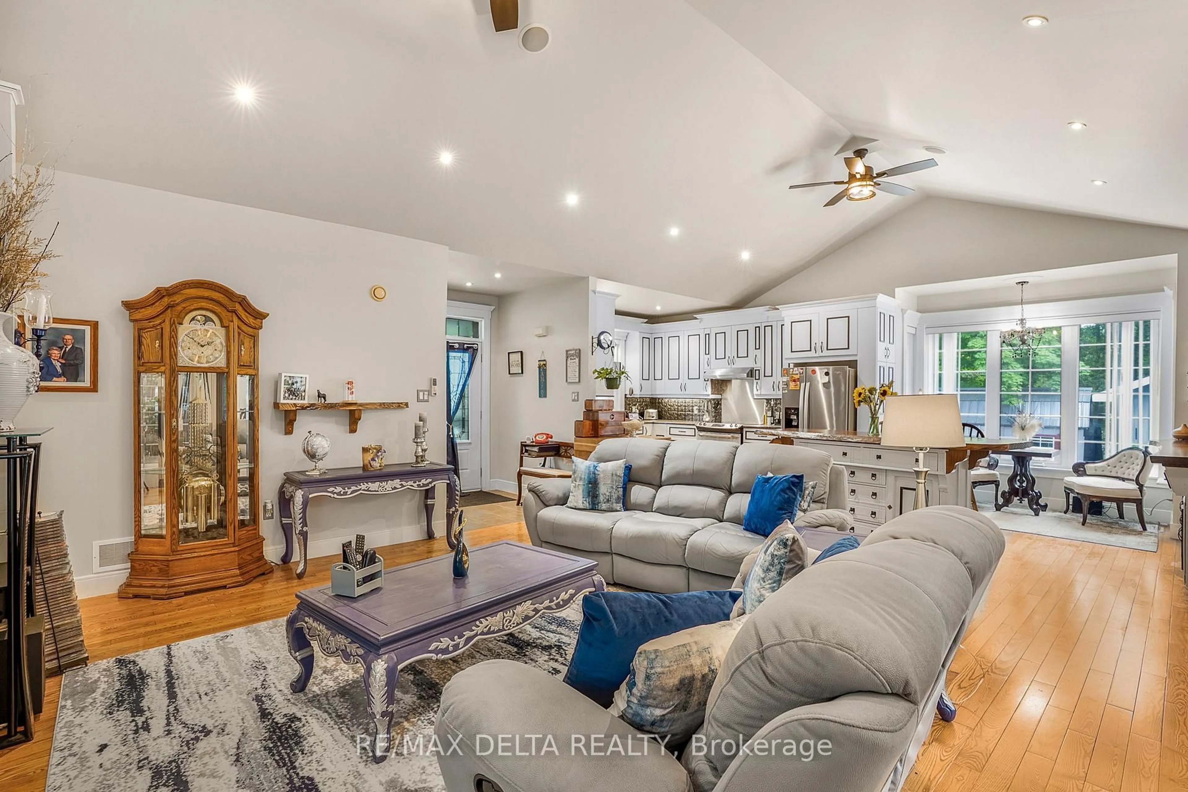4688 Avonmore Rd, South Stormont, Ontario K0C 1P0
Contact us about this property
Highlights
Estimated valueThis is the price Wahi expects this property to sell for.
The calculation is powered by our Instant Home Value Estimate, which uses current market and property price trends to estimate your home’s value with a 90% accuracy rate.Not available
Price/Sqft$446/sqft
Monthly cost
Open Calculator
Description
Welcome to 4688 Avonmore Rd . Escape to the country with this inviting Private 3+2 bedroom country chic bungalow nestled on 5.7 acres of landscaped, serene countryside with mature hardwoods in the forest and apple and cherry trees. Thoughtfully laid out for comfortable daily living and entertaining, with ample space for family, guests, and hobbies. As you enter the home, you are welcomed by an Open-concept Kitchen, living room, and dining room with vaulted ceilings. A bright sunroom with skylights that opens up to the large 30x15 deck, updated in 2023. Beautiful live-edge countertops, hardwood flooring add to the charm. Perfect for effortless daily living and entertaining. Large master bedroom with a full ensuite bathroom and walk-in closet. Two additional main-floor bedrooms and a full bath on the opposite side of the home. Make your way downstairs to a fully developed basement with a Large family room, full bathroom, laundry room, and two more bedrooms. Bonus Wine cellar for enthusiasts and a custom library. Landscaped backyard transitioning to wooded forest, offering privacy and natural beauty. Cozy firepit area and outdoor entertaining spaces. Detached 22' x 24' heated, insulated garage/workshop with generator hook-up, perfect for year-round projects. Two additional detached garages: each 20' x 10' with power (one roughed-in for water), providing versatile storage and workshop space. One hour commute to Montreal and Ottawa, direct access to highway 401. 5 minutes to St Lawrence Seaway, recreation trails, snowmobiling, hunting, and convenience amenities. Do not miss out. This home is truly unlike any other
Property Details
Interior
Features
Main Floor
Kitchen
7.1 x 3.7Dining
4.22 x 3.14Living
5.34 x 5.22Dining
3.89 x 4.16Exterior
Features
Parking
Garage spaces 2
Garage type Detached
Other parking spaces 10
Total parking spaces 12
Property History
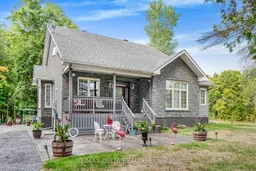 43
43
