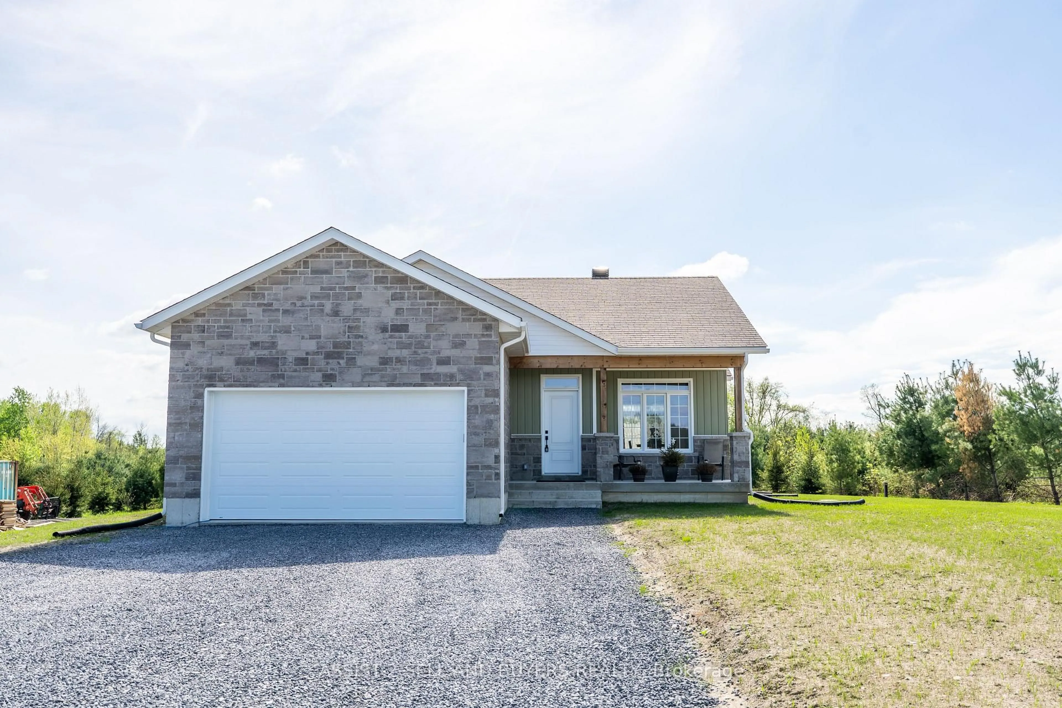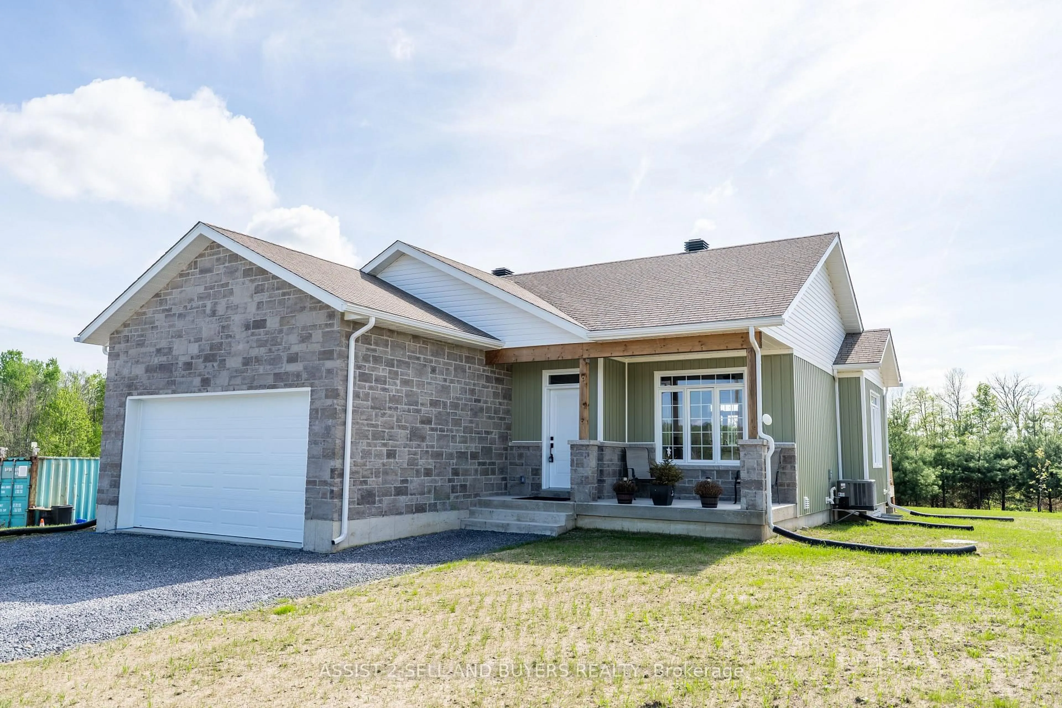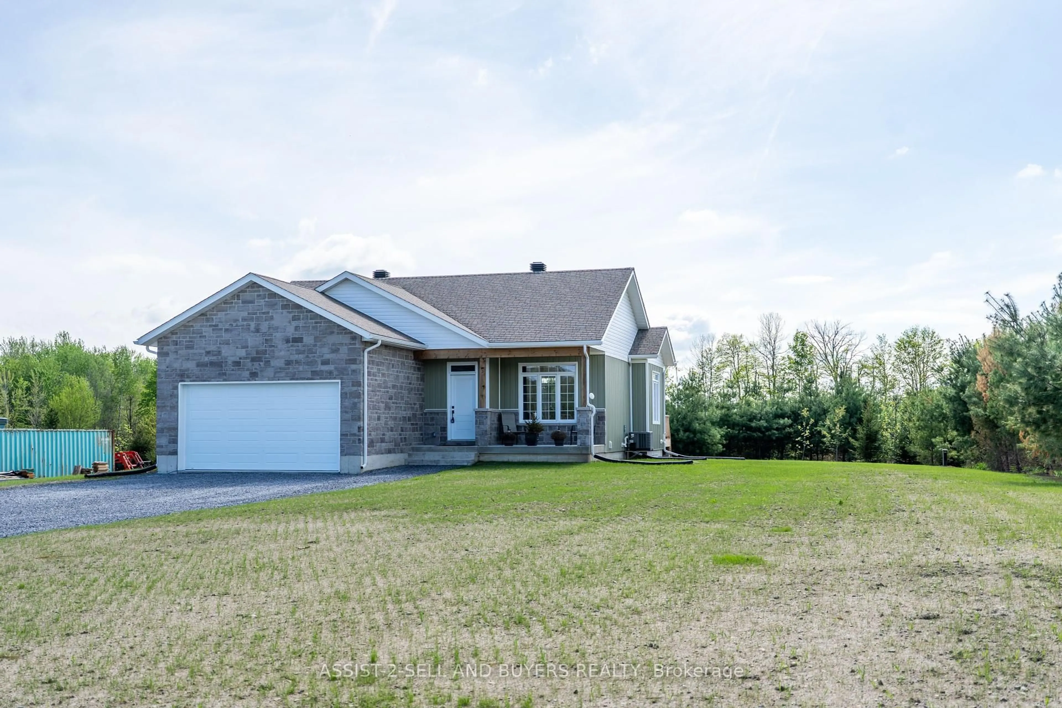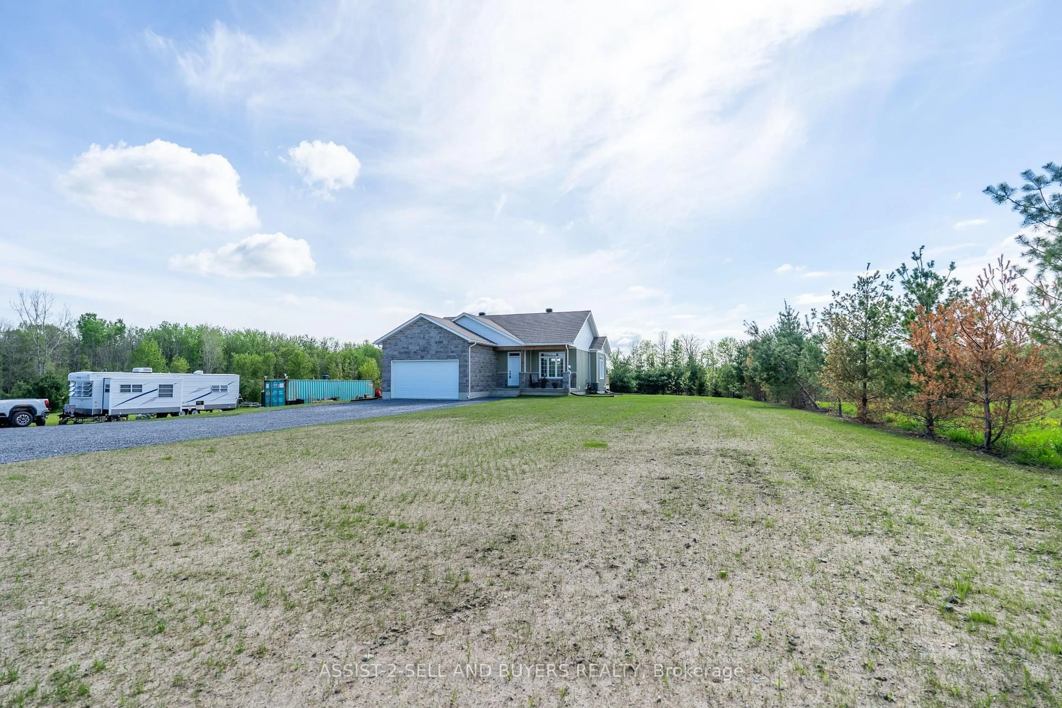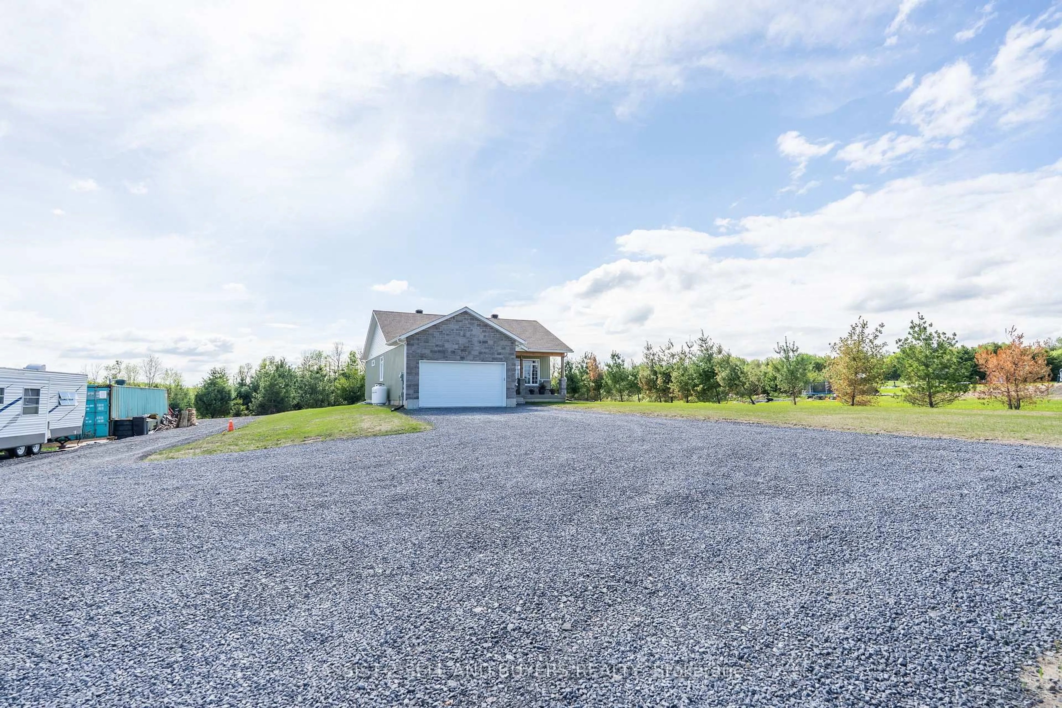4630 Lawson Rd, South Stormont, Ontario K0C 1R0
Contact us about this property
Highlights
Estimated ValueThis is the price Wahi expects this property to sell for.
The calculation is powered by our Instant Home Value Estimate, which uses current market and property price trends to estimate your home’s value with a 90% accuracy rate.Not available
Price/Sqft$590/sqft
Est. Mortgage$3,221/mo
Tax Amount (2025)-
Days On Market14 days
Description
Charming Country Bungalow Minutes to Hwy 138 for the Ottawa Commuter. Looking for tranquility in the country on just under 5 acres? This gorgeous, one-year-old bungalow offers the best of rural living with the convenience of being just minutes from Highway 138, an hour to Ottawa or Montreal and close to the amenities of Cornwall. The home welcomes you onto the covered front veranda, the perfect spot to relax and enjoy the quiet beauty that surrounds you and your morning coffee. Inside, the open-concept layout connects the spacious kitchen, dining, and living areas that is ideal for hosting or simply enjoying the family life. The kitchen boasts an abundance of cabinets and a functional island, making meal prep a delight. This home features two comfortable bedrooms, including a master retreat complete with walk-in closet and ensuite bath. The basement is a blank canvas, waiting for your personal touch and future possibilities. Outside, you will find ample parking, a double-attached garage, and a serene tree plantation enveloping the property for added privacy and charm. Home has been designed for the comfort of main floor living and a perfect retirement home to escape to the county! The home has been primed and is ready for your choice of colors, making it truly yours from day one. Ample space outside to further grow and develop. Don't miss the chance to make this peaceful country gem your forever home!
Property Details
Interior
Features
Main Floor
Laundry
1.83 x 2.757Living
3.466 x 4.6Dining
4.156 x 3.3547Kitchen
3.154 x 3.497Exterior
Features
Parking
Garage spaces 2
Garage type Attached
Other parking spaces 10
Total parking spaces 12
Property History
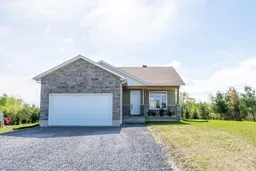 47
47
