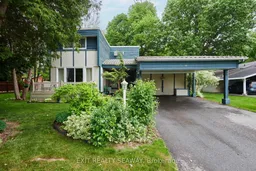Welcome to this charming and well-maintained 3-bedroom, 2-storey home in the heart of Ingleside, a scenic riverside community along the beautiful St. Lawrence River. This inviting home offers a spacious layout featuring hardwood floors throughout the living room, dining room, and both upper and lower hallways. The main level boasts a large family room with a cozy gas fireplace and patio doors leading to a rear deck perfect for relaxing or entertaining. The bright living room also features a fireplace and opens to the front deck through patio doors. A separate dining room and sun-filled porch add to the home's welcoming layout. Upstairs, you'll find three comfortable bedrooms and family bathroom, ideal for a growing family. A recreation room with a third fireplace offers even more space to gather and unwind. Outside, the partially fenced backyard is surrounded by mature trees and thoughtfully maintained flower beds, creating a peaceful retreat. Enjoy the screened-in porch overlooking the yard, perfect for summer evenings. A garden shed provides convenient storage, while the carport adds year-round functionality. Ingleside offers small-town charm with everyday conveniences, nearby parks, and riverfront trails. This lovingly cared-for home combines comfort, style, and warmth in a friendly and scenic setting.
Inclusions: Dishwasher
 31
31


