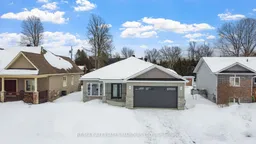Discover this beautifully designed Grant-Marion Construction built 1,410 sq. ft. bungalow, offering a perfect blend of elegance and functionality. Situated in a desirable neighborhood, this home features an open-concept layout with hardwood and ceramic flooring throughout. The kitchen is equipped with quality cabinetry, complemented by quartz countertops, creating a stylish and functional space. The spacious five-piece main bathroom includes a glass shower enclosure and a freestanding tub, while the private three-piece ensuite also boasts a glass shower. A stained hardwood railing with carpeted stairs leads to an unfinished basement, already roughed-in for a future three-piece bathroom.The exterior of the home showcases an attractive combination of stone and B&B vinyl siding with architectural-profiled shingles, giving it stunning curb appeal. Quality PVC windows and exterior doors enhance both aesthetics and energy efficiency. The double-car garage is fully insulated, drywalled, and primed, offering both convenience and comfort. A 14' x 14' rear deck provides the perfect space for outdoor relaxation, while the front yard is fully sodded, with the sides and rear seeded for a lush landscape. A gravel driveway and walkways complete the exterior.This home is fully serviced with municipal water and sewer, as well as natural gas, ensuring modern convenience. A high-efficiency gas furnace, air conditioning, and HRV system provide year-round comfort. Thoughtfully designed and move-in ready, this bungalow is the perfect place to call home.
 19
19


