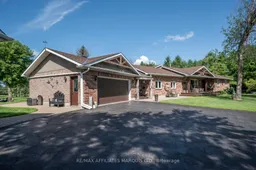Private Family Oasis on 8+ Acres Just 1 Minute from Cornwall! Welcome to your dream escape where everyday life feels like a retreat. Nestled atop a hill on over 8 acres of pristine countryside just one minute from Cornwall, this stunning 2,649 sq ft bungalow is the ideal home to raise a family and enjoy the outdoors in total privacy. Imagine evenings around the bonfire, summers spent swimming in the heated inground pool, backyard campouts under the stars, and peaceful mornings exploring over 2 miles of private forest trails through your own 5-acre pine woodland. With approximately 4 acres of beautifully manicured grounds, this property offers the perfect blend of open space and natural seclusion. Renovated top to bottom in 2018, this home features new windows, doors, flooring, kitchen, and bathrooms, with a new roof completed in 2016. Every corner of the home reflects quality, care, and comfort, ready for your family to move in and make memories. A 1,200 sq ft workshop provides endless possibilities for hobbies, a home-based business, or potential conversion to a guest house (buyers to verify with the municipality). A 10x12 shed offers additional storage. All this, just minutes to Cornwall, and within an hour of Montreal or Ottawa. Whether you're seeking serenity, space for your family to grow, or a private sanctuary to recharge, this one-of-a-kind property delivers. Escape to your own piece of utopia: privacy, nature, and convenience all in one extraordinary package.
Inclusions: Dishwasher, Hood Fan
 31
31


