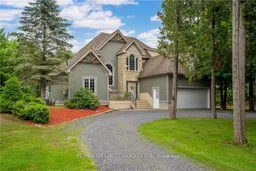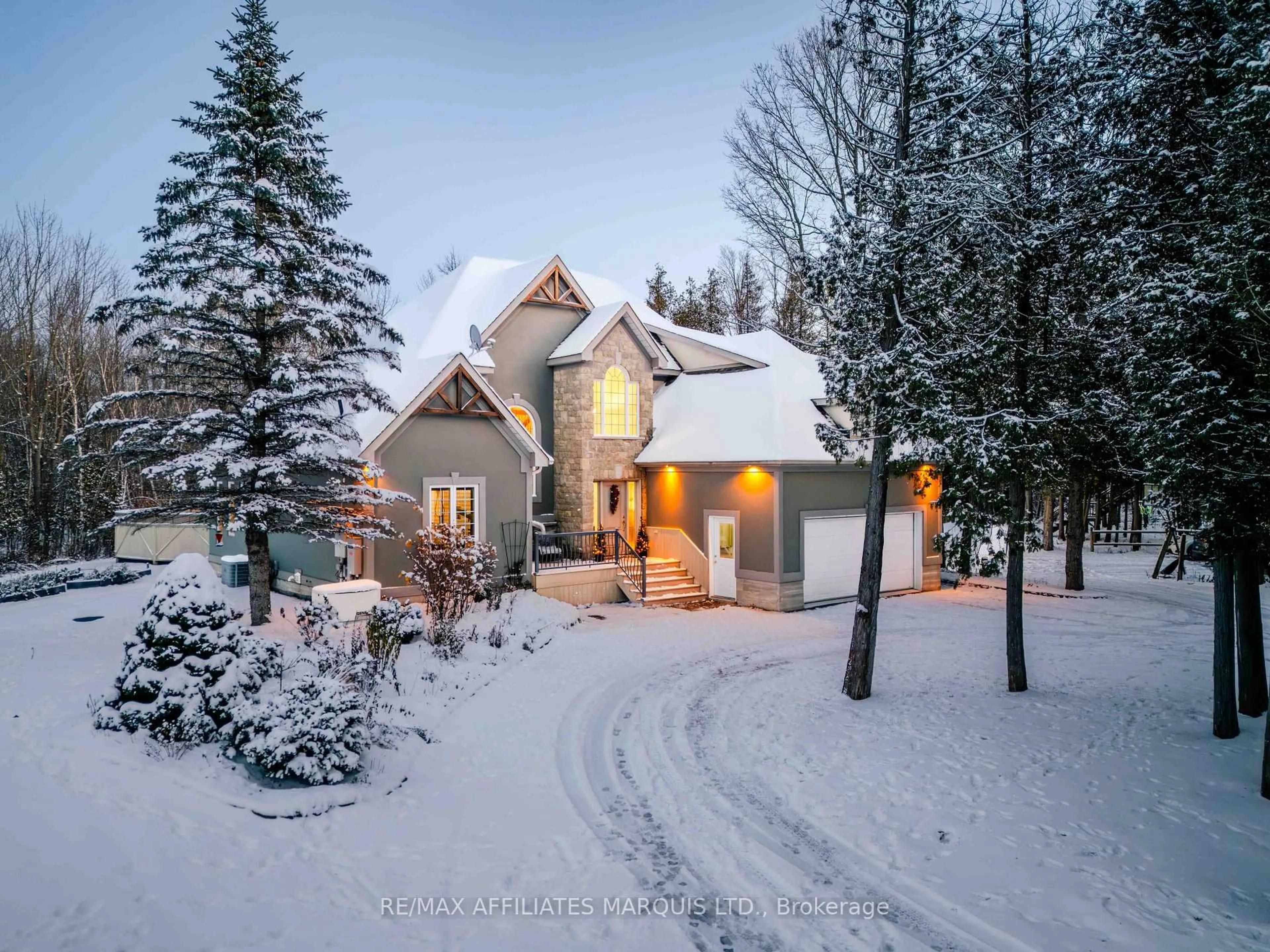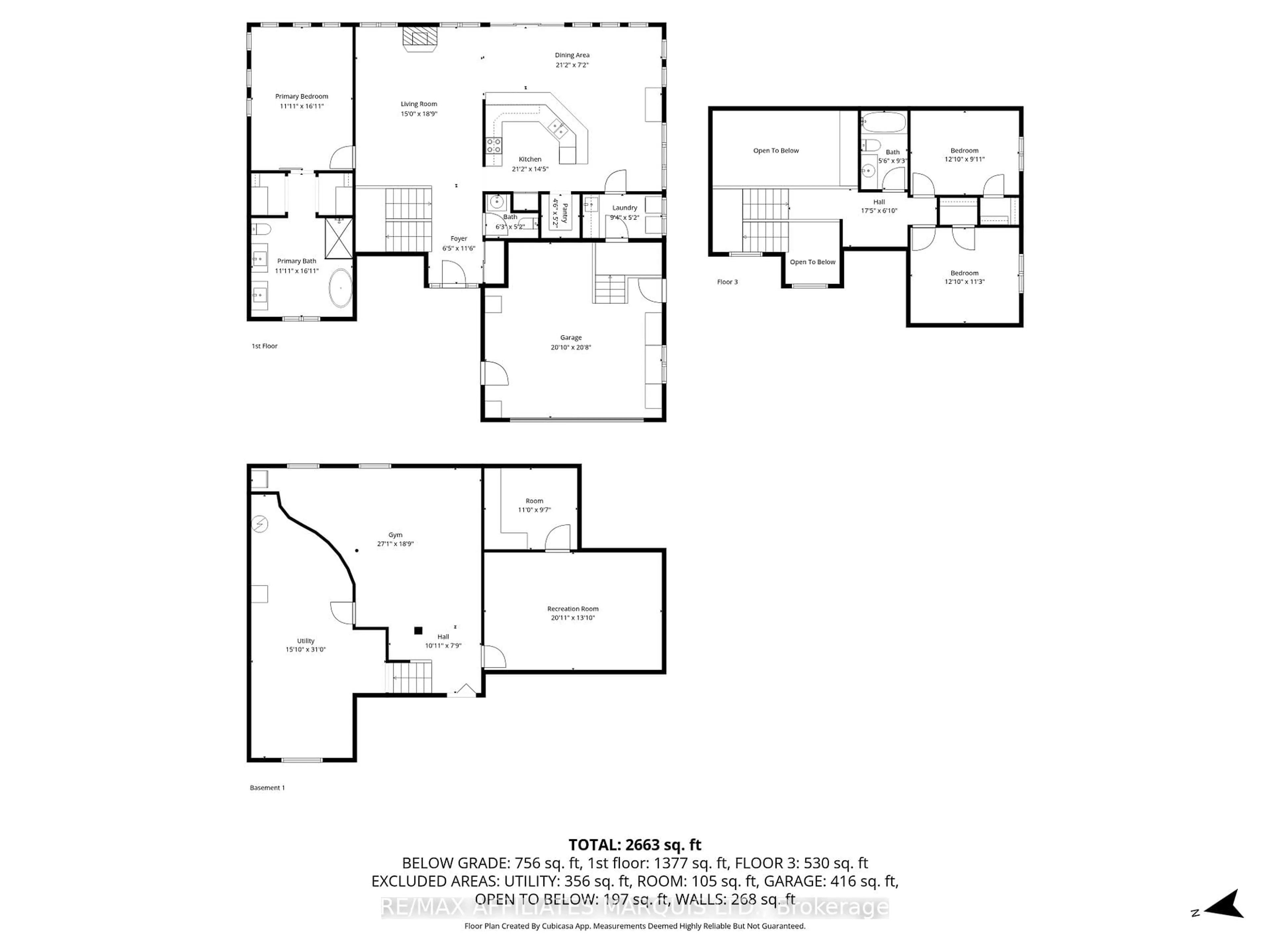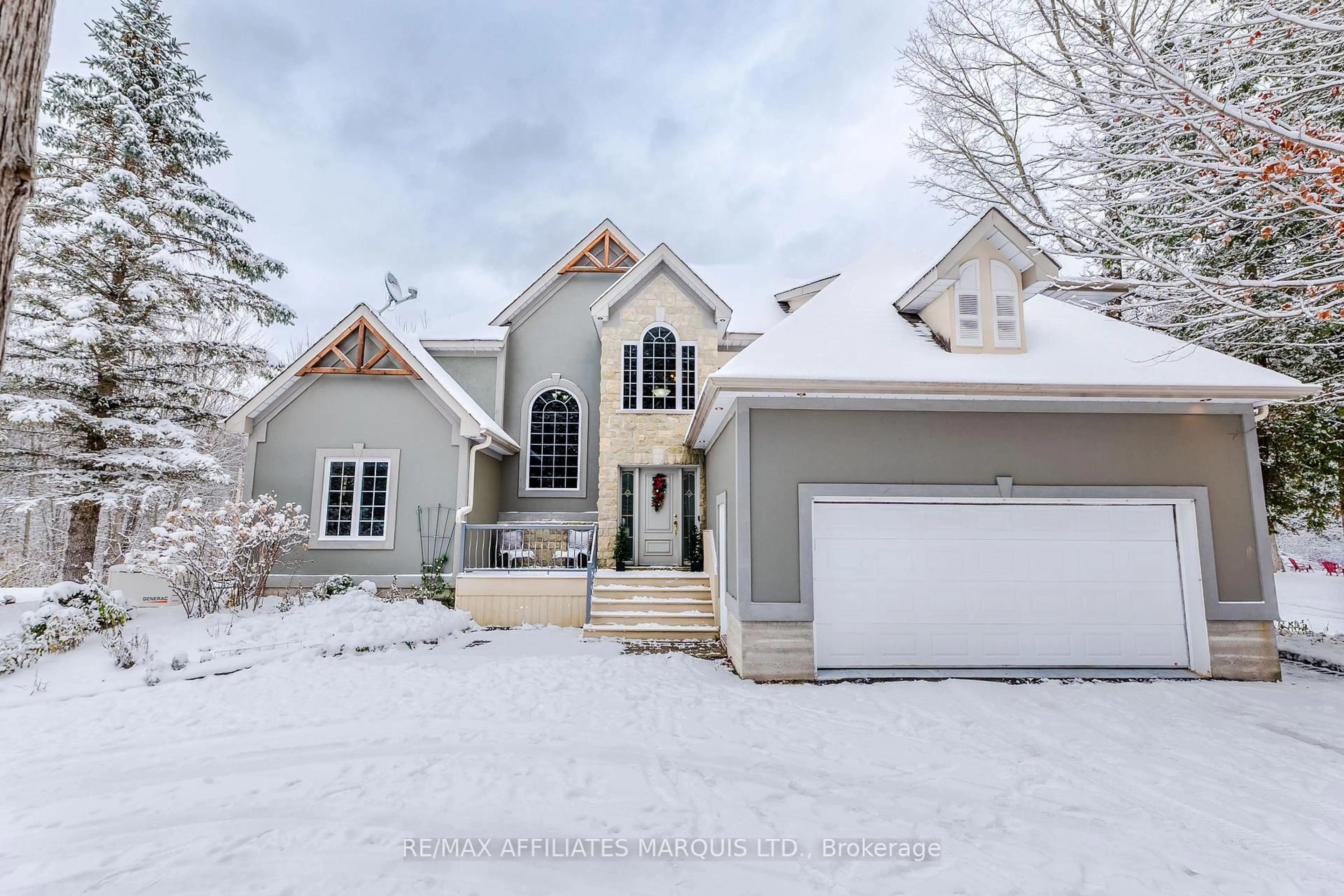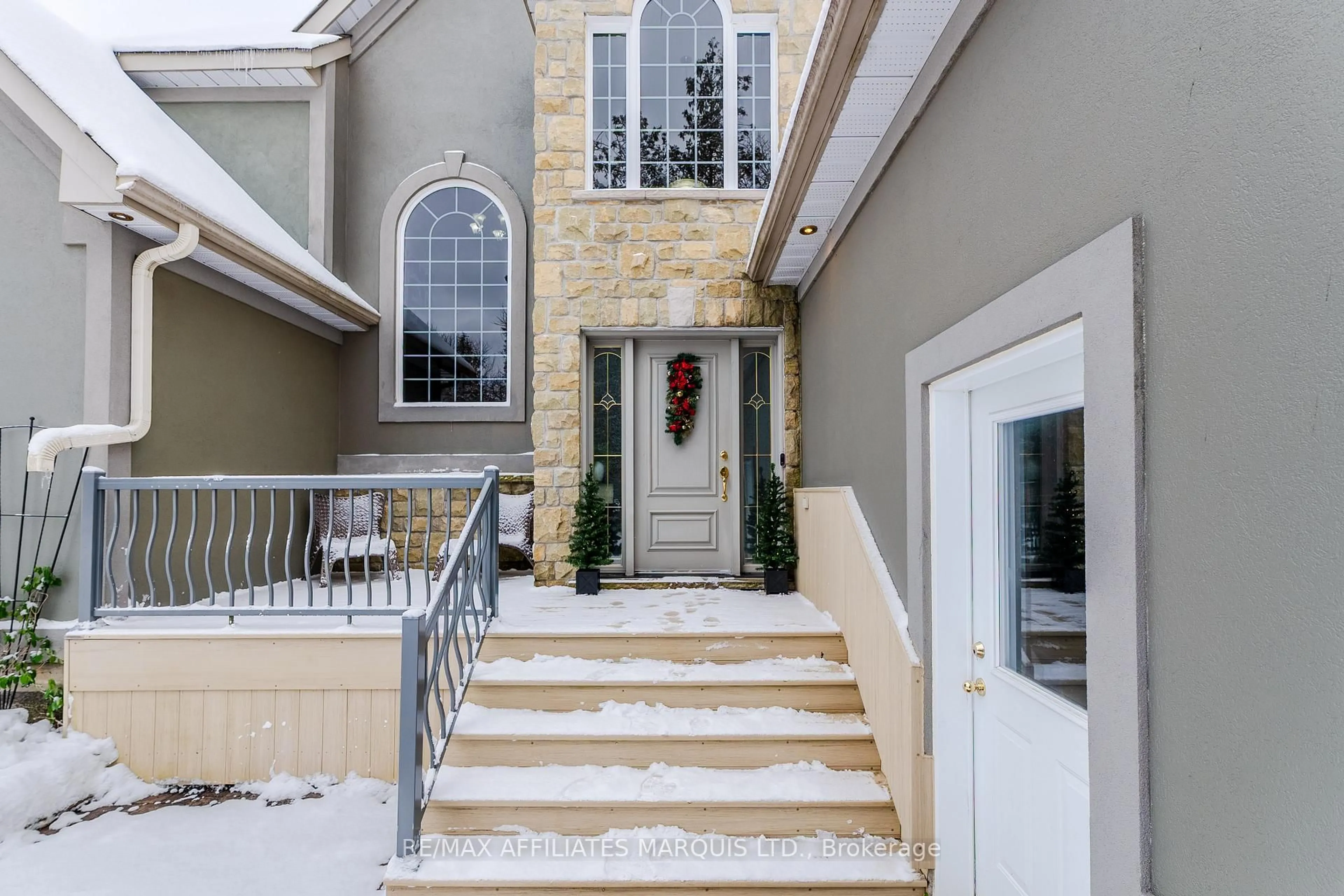17630 Cameron Rd, South Stormont, Ontario K0C 2A0
Contact us about this property
Highlights
Estimated valueThis is the price Wahi expects this property to sell for.
The calculation is powered by our Instant Home Value Estimate, which uses current market and property price trends to estimate your home’s value with a 90% accuracy rate.Not available
Price/Sqft$510/sqft
Monthly cost
Open Calculator
Description
Welcome to 17630 Cameron Road - your own slice of paradise awaits.This absolutely stunning property blends modern style with peaceful country living on nearly 2 acres of beautifully landscaped land. Featuring 3 bedrooms and 3 bathrooms, this home offers comfort, elegance, and every upgrade you could wish for - including radiant in-floor heating in both the basement and attached double garage, a 30x40 insulated detached shop with an oversized 14' door, generac for peace of mind, a 3-season gazebo, and a heated saltwater pool for endless summer enjoyment.From the moment you arrive, you'll be captivated by the striking curb appeal and thoughtful design throughout. Inside, the main floor showcases vaulted ceilings, a bright living room with a cozy fireplace, and gleaming hardwood floors that flow seamlessly into the spacious kitchen and dining area - perfect for entertaining family and friends. Just off the kitchen, the main floor laundry offers convenient access to the attached garage.The primary bedroom is a true retreat, featuring abundant natural light, a walk-through closet, and a luxurious 4-piece ensuite. Upstairs, you'll find a loft-style view over the living room, along with two additional bedrooms and another full bathroom - ideal for family or guests.The fully finished basement provides even more living space, complete with radiant in-floor heating, a versatile recreation room with a bar (currently used as a home gym), a large bonus room perfect for an office or playroom, and plenty of storage.Step outside to your private backyard oasis - featuring a large deck, an enclosed three-season sunroom/gazebo, a sparkling in-ground saltwater pool, a spacious workshop, and meticulous landscaping and plenty of lovely gardens that enhances the serene rural setting.A truly one-of-a-kind property, where every detail has been carefully designed for comfort, style, and relaxation. All offers must include a 48-hour irrevocable.
Property Details
Interior
Features
Exterior
Features
Parking
Garage spaces 4
Garage type Attached
Other parking spaces 16
Total parking spaces 20
Property History
 48
48