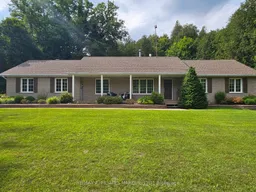Welcome to this beautifully maintained 3+1 bedroom, approx 1800 sq ft brick bungalow the true definition of pride of ownership. From the moment you step inside, the meticulous care and attention to detail from the original owners is evident in every single room.Modern, stylish, and filled with warmth, the home features a spacious eat-in kitchen with ample custom cabinetry with room for casual dining. Just off the kitchen, the formal living and dining rooms provide an elegant setting for entertaining, while the cozy main floor family room complete with a charming propane fireplace is the perfect spot to unwind.The primary suite is a peaceful retreat, offering a private ensuite that has been tastefully renovated to include a walk-in glass shower and a freestanding soaker tub the perfect blend of luxury and comfort. The thoughtfully located main-floor laundry room adds everyday convenience just steps from the heart of the home. Downstairs, the fully finished basement offers impressive versatility. A large rec room provides endless potential for family fun or entertaining, while theres the 4th bedroom, theres also a flex space that could easily be converted to a fifth bedroom, a full bathroom and the office/play room make this level ideal for growing families or guests. Generous storage throughout ensures everything has its place. Step outside to enjoy the tranquil privacy of the backyard, complete with low-maintenance composite decking and a fully enclosed gazebo an inviting space to enjoy summer evenings or quiet mornings in nature. The property spans just under an acre and is nestled in a peaceful, rural setting.Additional features include an attached garage and mature landscaping. Ideally located just 10 minutes north of Cornwall and under 40 minutes to Ottawa, this home offers the perfect balance of country serenity and city conveniences. https://listings.insideoutmedia.ca/videos/0195bc0c-ad62-700e-97ba-176199ef10e5
 48
48


