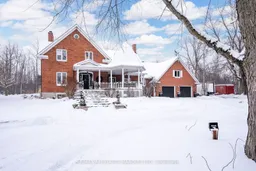Tucked away on 30 acres of pure serenity, this breathtaking country estate is more than just a homeits an experience. As you wind up the private driveway, the world fades away, and a sense of peace and belonging takes over. This is where luxury meets nature, where charm and elegance blend seamlessly with adventure and tranquility. Step inside the executive-style home, where every detail has been carefully curated for comfort and sophistication. The formal dining room sets the stage for elegant gatherings, while the newly finished gourmet kitchen is a chefs dream, boasting top-of-the-line appliances and all the latest bells and whistles. In the heart of the home, a grand living room welcomes you with a stunning wood burning fireplace, perfect for cozy evenings. On the second floor, you'll find three spacious bedrooms, including a primary retreat with its own luxurious ensuite. But the charm doesnt stop therethe finished third-floor attic offers additional space, perfect for a private office, creative studio, or a place for the teenagers to hang out. Above the heated three-car garage, a fully equipped granny flat awaits, complete with its own kitchen and bathrooma perfect space for extended family, guests, or even rental income potential.And then, theres the basement. A cozy rec room, a spectacular bar area, a 2-piece bath, and endless storage make this space as functional as it is inviting. Step outside, and you'll find yourself in a private outdoor wonderland. The in-ground pool, framed by lush landscaping, invites you to take a dip, while the outdoor kitchen, outfitted with top-of-the-line appliances, is perfect for hosting unforgettable summer nights. For those who crave adventure, follow the winding trails deep into the property, where a hidden hunting cabin, powered by solar energy, awaits a secluded retreat for nature lovers, hunters, or anyone seeking solitude.This estate is more than a home, it's a sanctuary, a playground, a masterpiece.
 40
40

