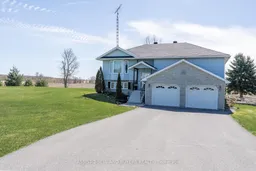Tucked away in the heart of the countryside and surrounded by picturesque farmers fields, this beautifully maintained home offers the perfect blend of rustic charm and modern updates. Sitting proudly on approximately 2 acres, this property is a private retreat you'll never want to leave. Step inside and be welcomed by a spacious oversized living room that radiates country flair the perfect space for cozy evenings or family gatherings. The large, updated kitchen is a cooks dream, offering ample counter space and room to entertain, flowing seamlessly into a generous dining room filled with natural light and wall pantry. The master bedroom features a walk-in closet, while the renovated bathroom boasts a sleek stand-up shower and quality finishes. Downstairs, you'll find a comfortable family room and a third bedroom, ideal for guests, hobbies, or a home office. Basement has a rough in for basement bathroom. Enjoy a double-attached garage, gorgeous curb appeal, and even an elegant exterior water fountain that adds to the peaceful ambiance of this perfect country oasis. Whether you're looking to escape the city or simply live life at a slower pace, this home offers privacy, beauty, and space to breathe. Outside store the tools in the 10 x 20 shed .It truly must be seen to be appreciated. 48 Hour irrevocable on all offers as per seller's direction.
 49
49


