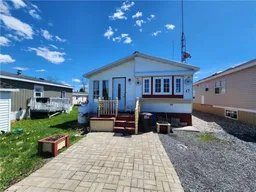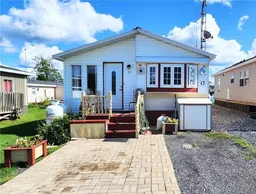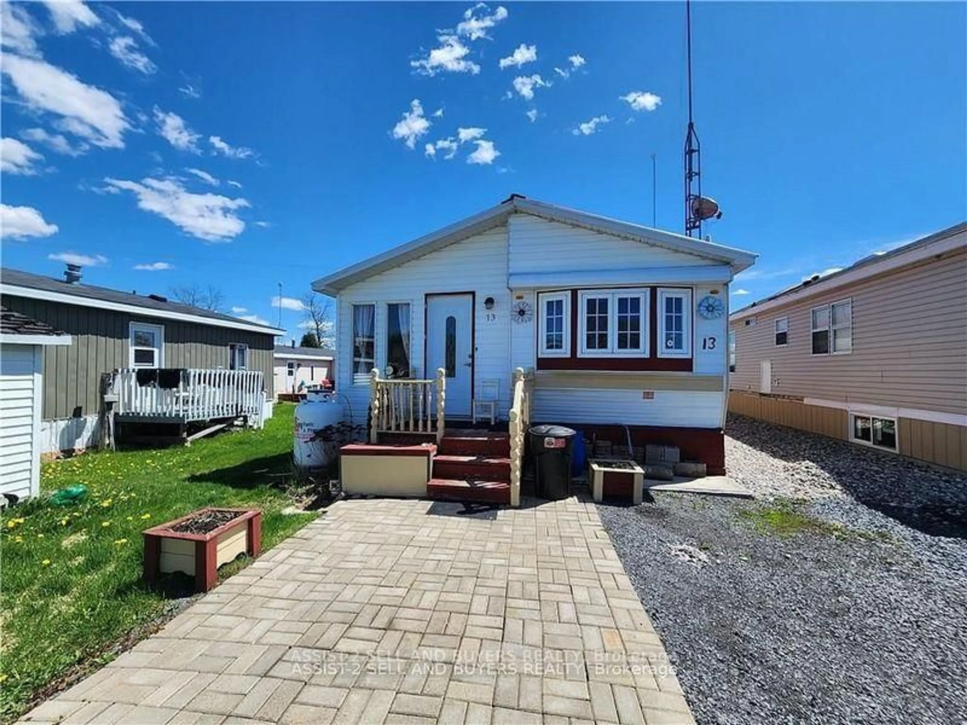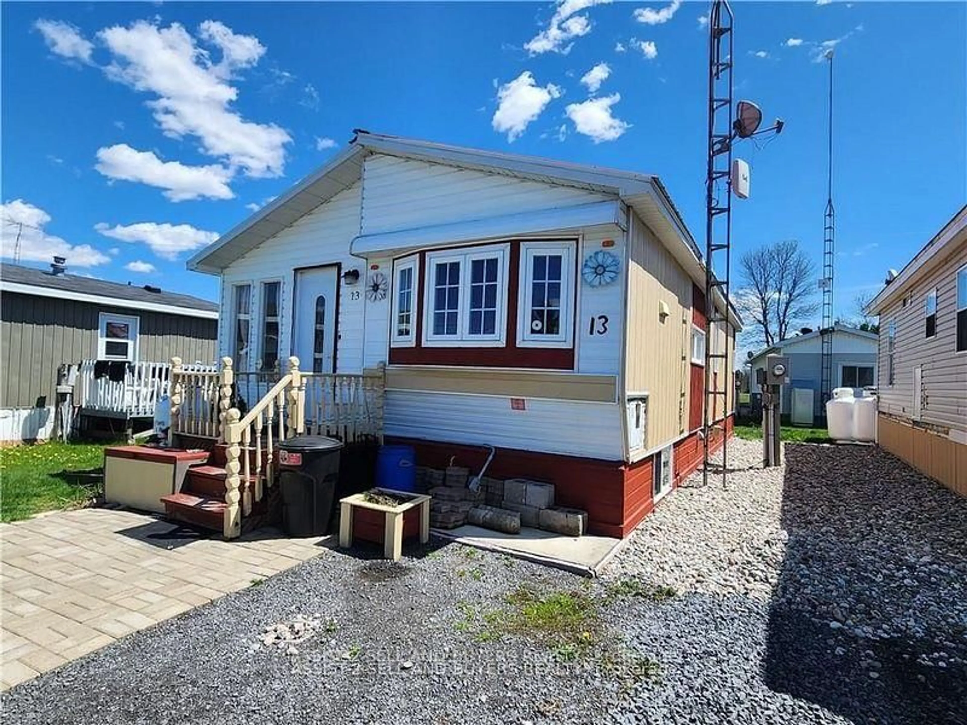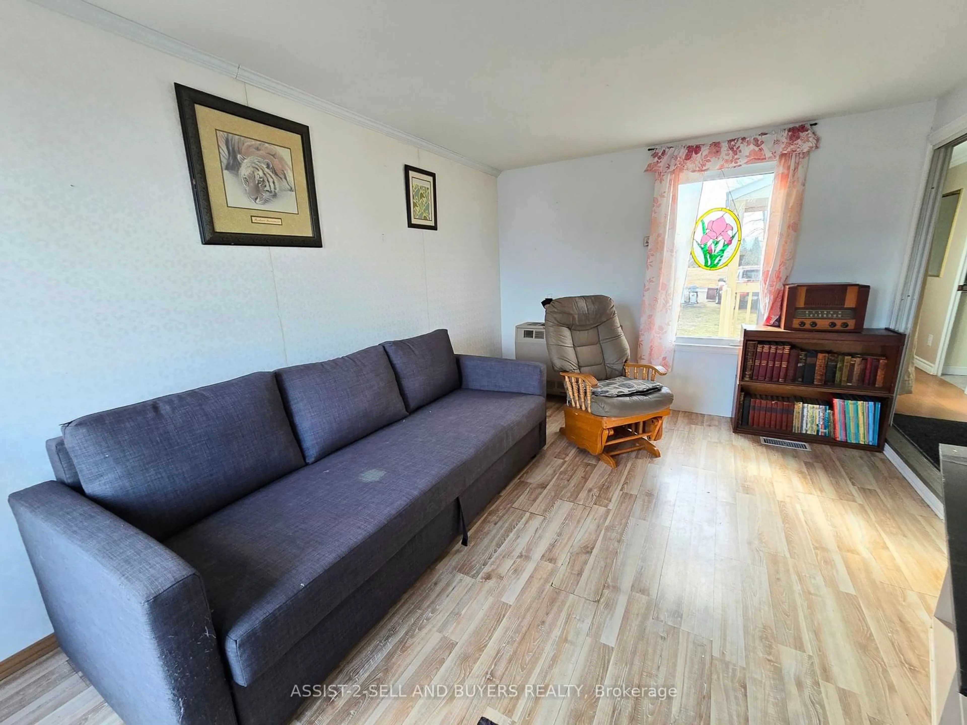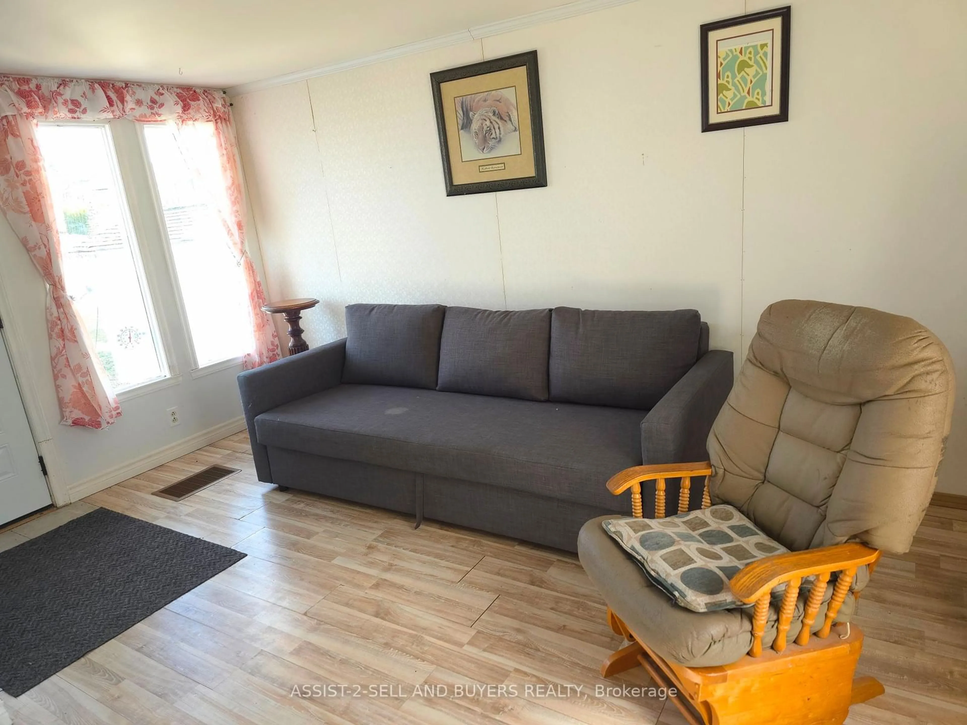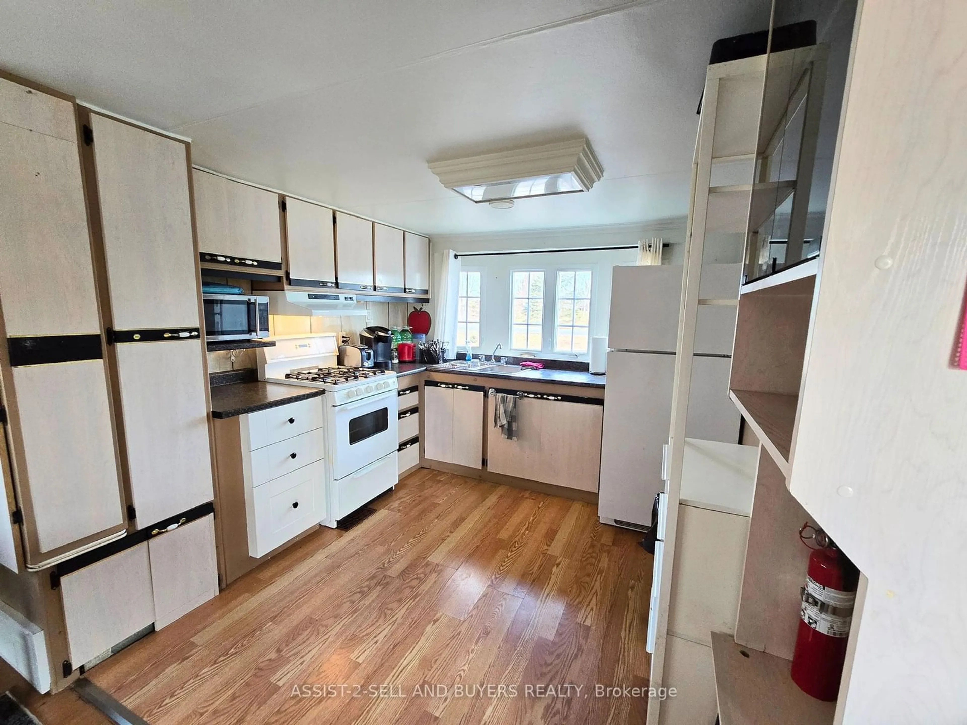14154 ANDERSON Rd #13, South Stormont, Ontario K0C 1X0
Contact us about this property
Highlights
Estimated ValueThis is the price Wahi expects this property to sell for.
The calculation is powered by our Instant Home Value Estimate, which uses current market and property price trends to estimate your home’s value with a 90% accuracy rate.Not available
Price/Sqft$64/sqft
Est. Mortgage$386/mo
Tax Amount (2024)-
Days On Market54 days
Description
Affordable, carefree living is offered in this cozy mobile home nestled on leased land in an adult-oriented mobile home park close to the scenic St. Lawrence River. The front leads to a main living room with a seamless flow into the dining area, and a kitchen with a lovely bay window. The main bedroom offers convenient built-in storage units included. There is a spacious bathroom/laundry equipped with the essential fixtures, pretty tiles and lots of storage. Outside...a charming front porch, side door accessed private patio, perennials parking and storage shed. The home is well maintained with exterior 'smart board' insulation, updated interior walls and windows. The main unit is secured with 4 heavy chains to posts on a poured cement slab with enclosed storage provided under the unit. Overall, this mobile home offers an idyllic and affordable retreat for those seeking a tranquil and close-to-nature and conveniences lifestyle. Mobile home is on leased land and the current monthly land lease is $400 per month which includes water, septic, municipal taxes, and snow ploughing on main road for a new owner. Please note that the monthly land lease may be subject to a $50 per month increase. Also, please note traditional mortgage may not be available for this type of property. Ask listing agent for details.
Property Details
Interior
Features
Main Floor
Living
4.34 x 3.02Dining
2.89 x 2.59Kitchen
2.89 x 3.02Bathroom
2.56 x 2.26Exterior
Parking
Garage spaces -
Garage type -
Total parking spaces 2
Property History
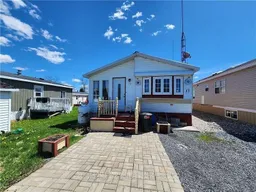 14
14