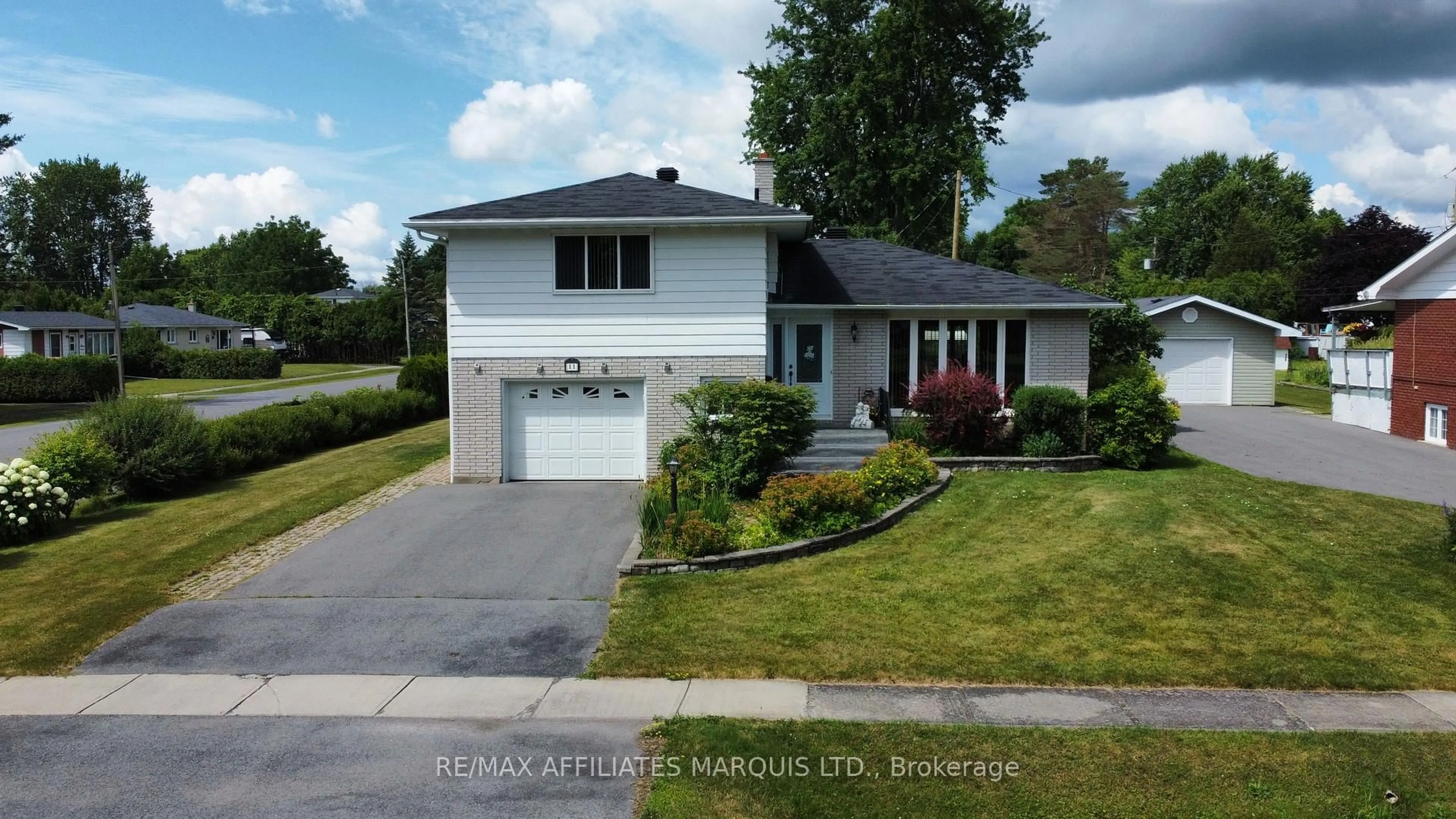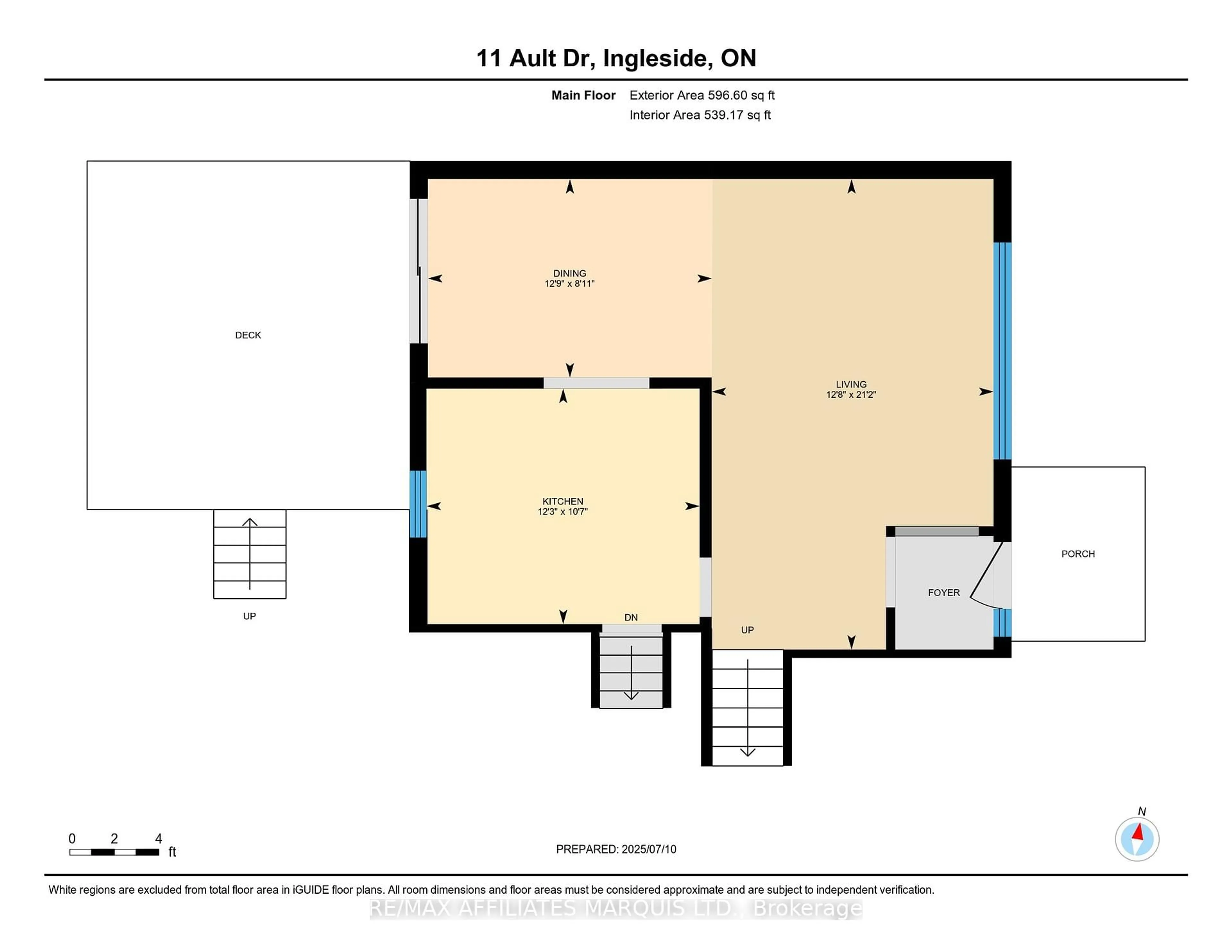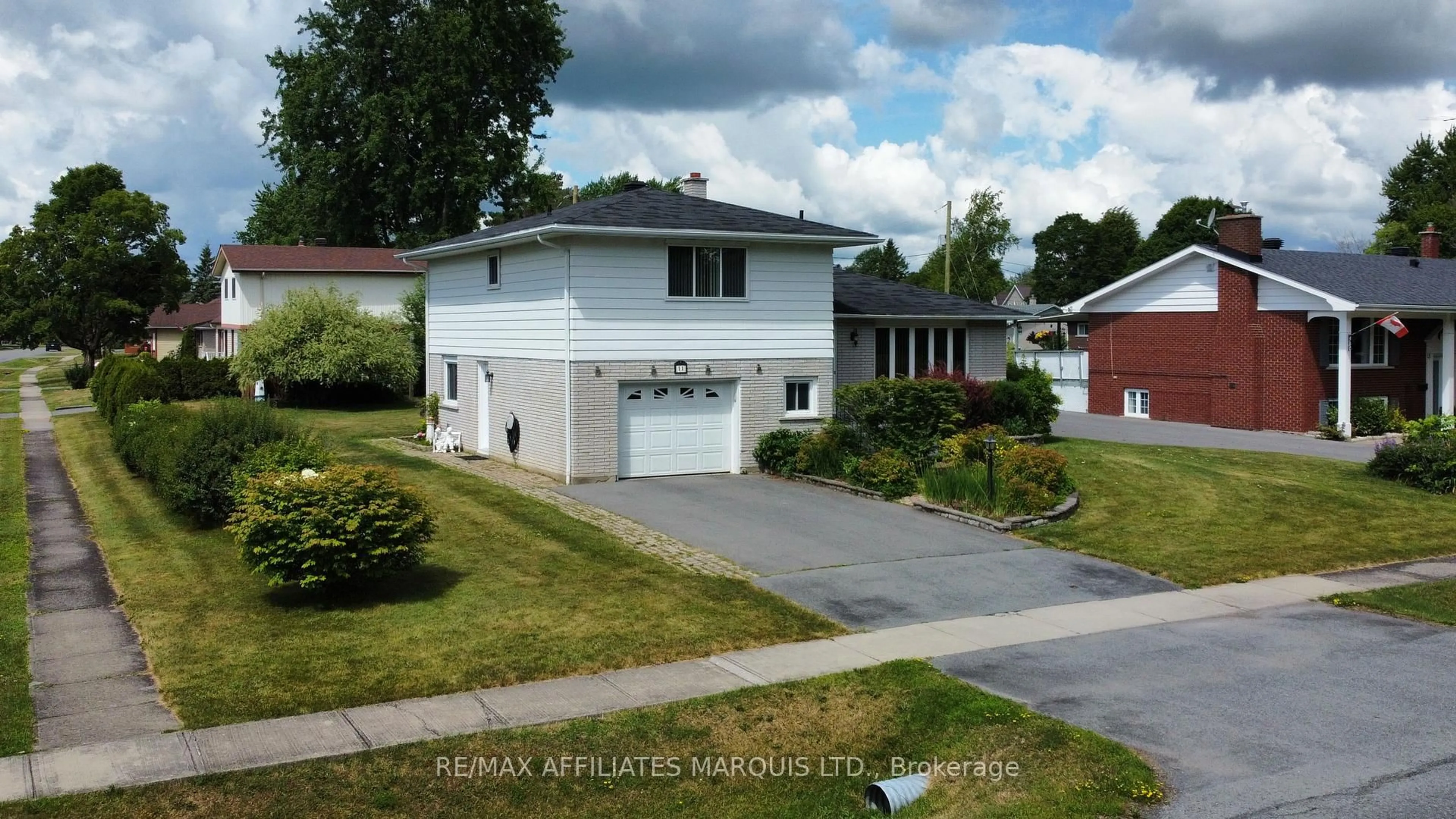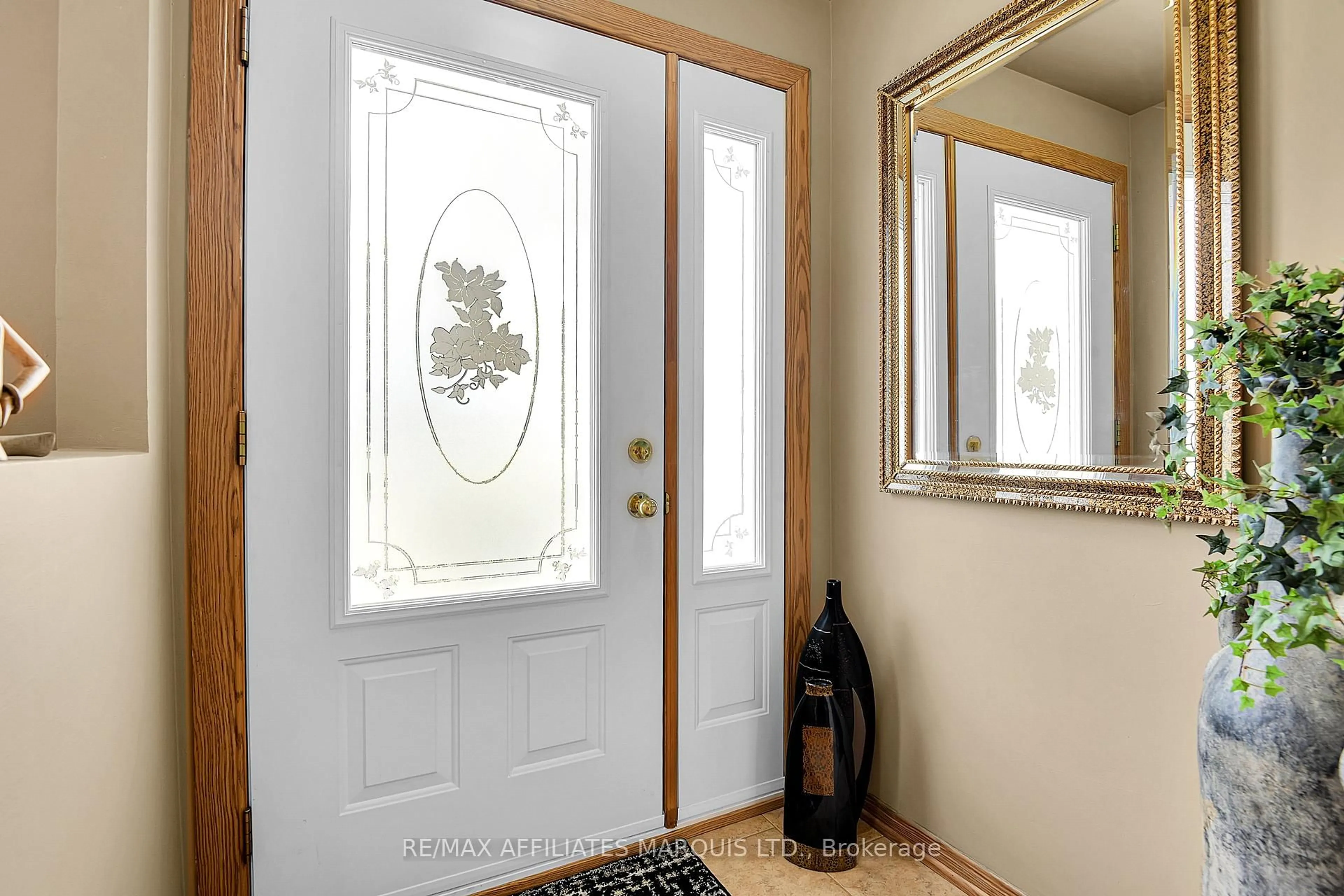11 Ault Dr, South Stormont, Ontario K0C 1M0
Contact us about this property
Highlights
Estimated valueThis is the price Wahi expects this property to sell for.
The calculation is powered by our Instant Home Value Estimate, which uses current market and property price trends to estimate your home’s value with a 90% accuracy rate.Not available
Price/Sqft$341/sqft
Monthly cost
Open Calculator
Description
Step into serenity at 11 Ault Drive! This lovingly maintained split-level home is nestled in a quiet Ingleside neighborhood. Situated on a large corner lot, across from a park for extra green space, and minutes from the St Lawrence River. This spacious home offers warmth of design and comfort with gleaming hardwood floors, updated country kitchen, separate dining room, and airy front living room on the main floor. On the 2nd level, with 3 bedrooms, the primary offers an oversized space, big enough for your furniture and more! This home features 3 bathrooms, and a gorgeous sitting area just steps down from the kitchen, for a perfect family room, play room or media room, with access to the interlocking brick patio. Even more, a fully finished basement, one-car attached garage, 2 garden sheds, and a gravel path on the south side, great for parking an RV or boat! Do not miss this absolute gem of a house, it is sure to be a crowd pleaser! Call today for your private tour!
Property Details
Interior
Features
Main Floor
Kitchen
3.75 x 3.26Dining
3.93 x 2.47Living
3.9 x 2.47Exterior
Features
Parking
Garage spaces 1
Garage type Attached
Other parking spaces 2
Total parking spaces 3
Property History
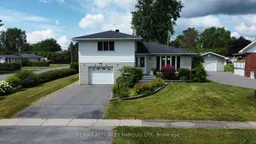 37
37
