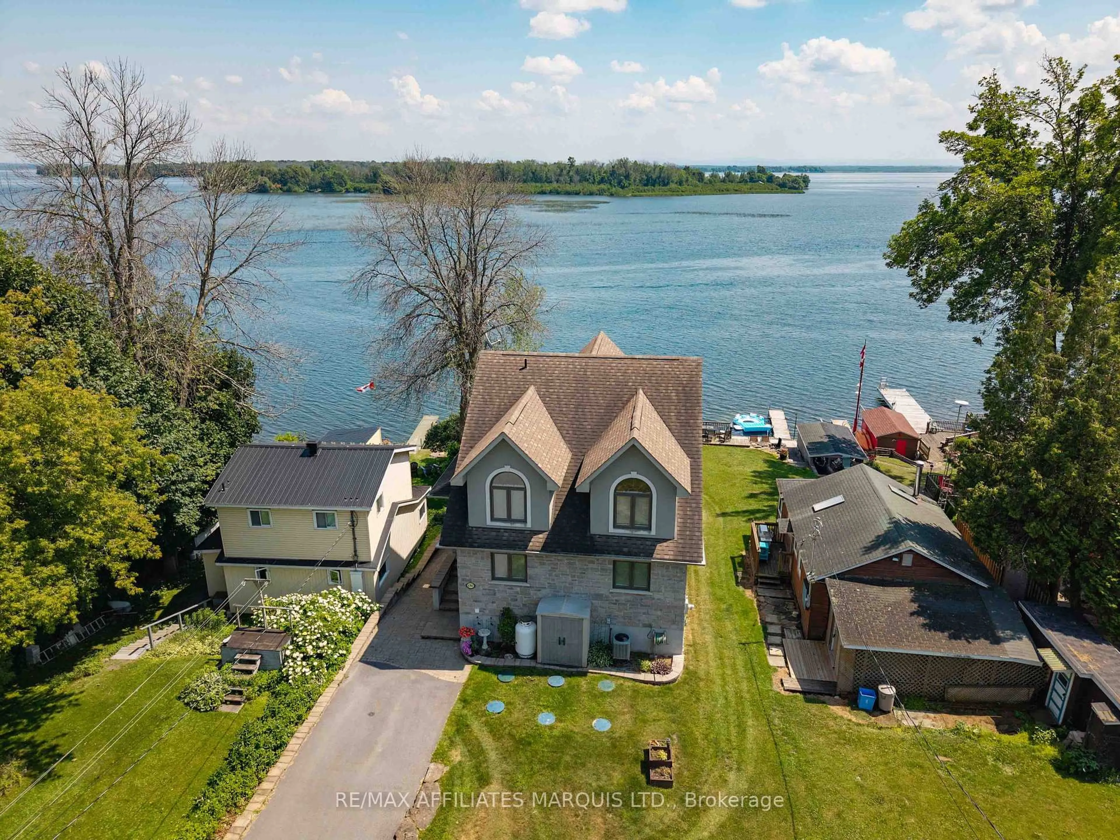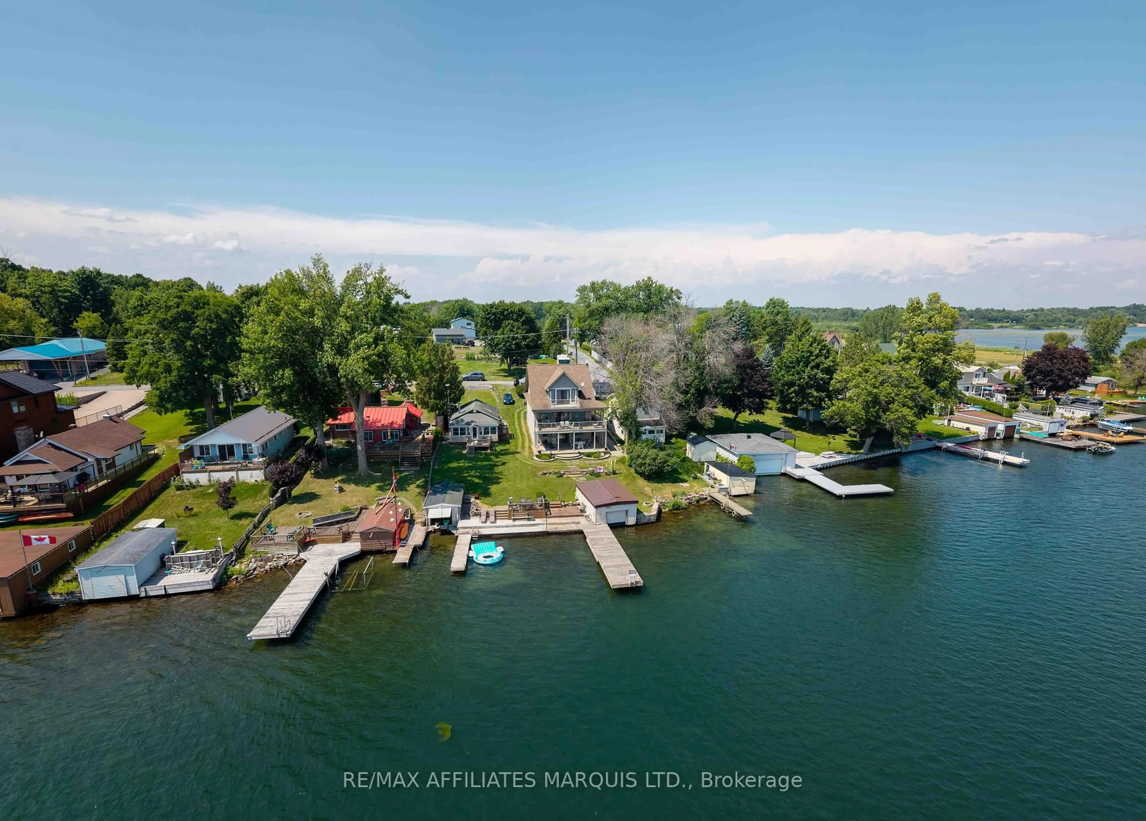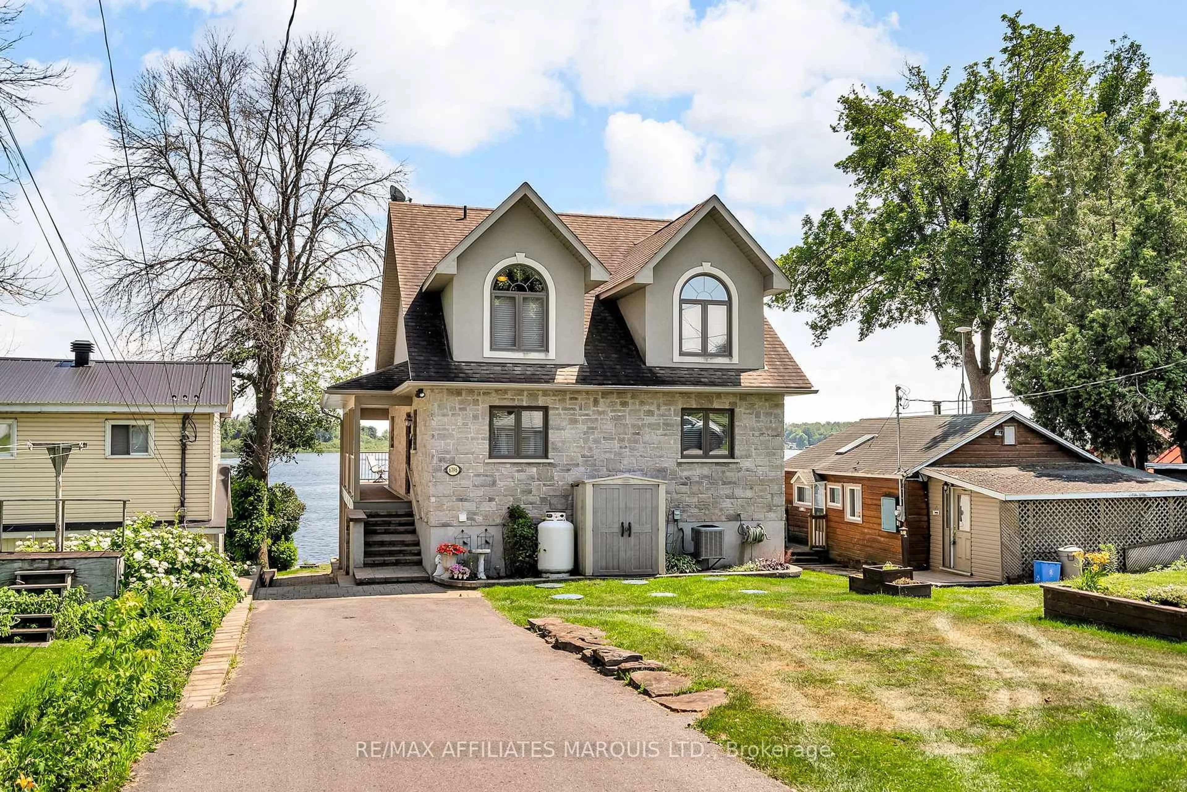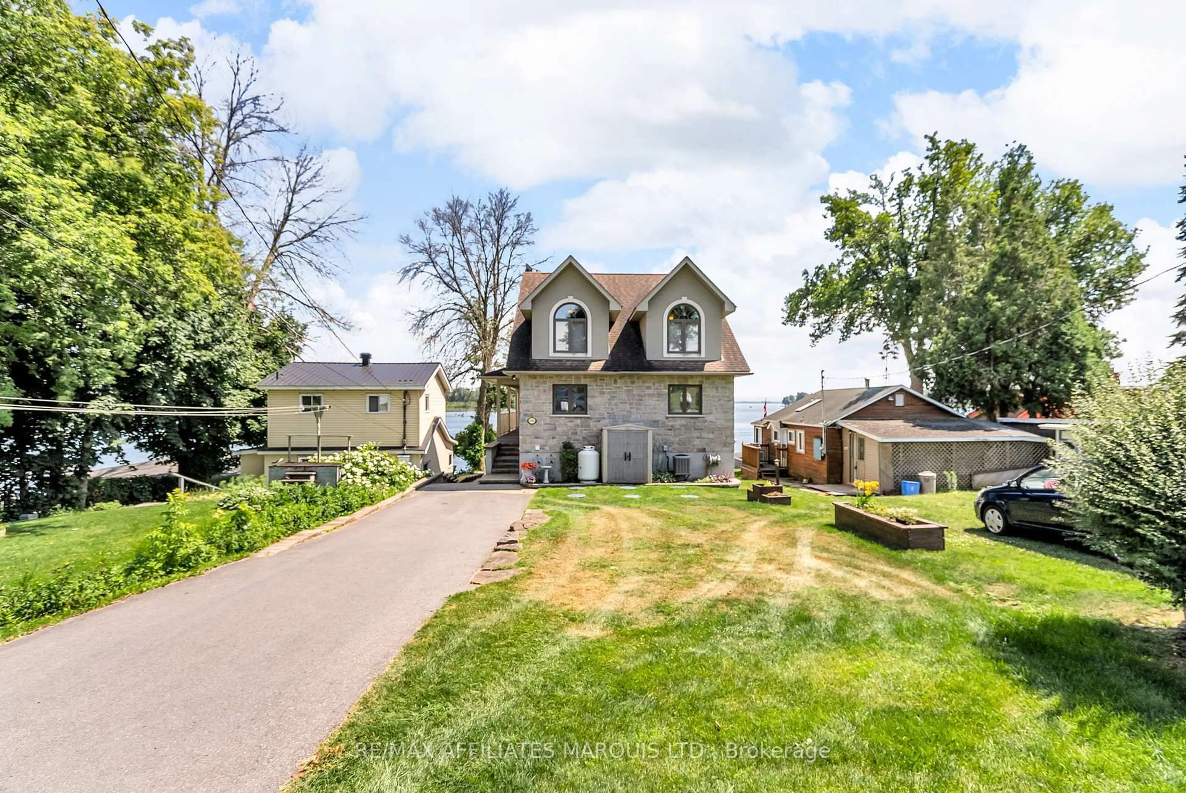6796 St Louis Point Rd, South Glengarry, Ontario K0C 2E0
Contact us about this property
Highlights
Estimated valueThis is the price Wahi expects this property to sell for.
The calculation is powered by our Instant Home Value Estimate, which uses current market and property price trends to estimate your home’s value with a 90% accuracy rate.Not available
Price/Sqft$585/sqft
Monthly cost
Open Calculator
Description
Welcome to your dream waterfront retreatwhere peaceful views, thoughtful design, and year-round comfort come together. This beautifully landscaped property features two bedrooms, three full bathrooms, and flexible living space to suit your needs. The open-concept main level includes a bright kitchen, full bathroom, bedroom, and convenient laundry, with the living room walking out to a composite deck overlooking the water. Upstairs, the spacious primary bedroom includes its own private balcony with serene waterfront views and access to a full bathroom, and additional open space that could easily be converted into more bedrooms, an office, or a hobby area. The fully finished walkout basement includes a third full bathroom, utility room, and excellent potential for an in-law suite or guest space with a direct walkout to the yard for added convenience and privacy. Outside, enjoy your private dock and boathouse, a shed with 100 amp service, and a powered green space in front of the home perfect for relaxing or entertaining. Additional features include central air, a reverse osmosis system, water softener, and a lake-fed water pump. Whether you're looking for a peaceful getaway or a full-time residence, this waterfront gem offers it all. 24 hour irrevocable on all offers
Property Details
Interior
Features
Exterior
Features
Parking
Garage spaces -
Garage type -
Total parking spaces 5
Property History
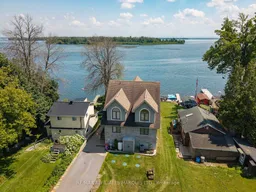 49
49
