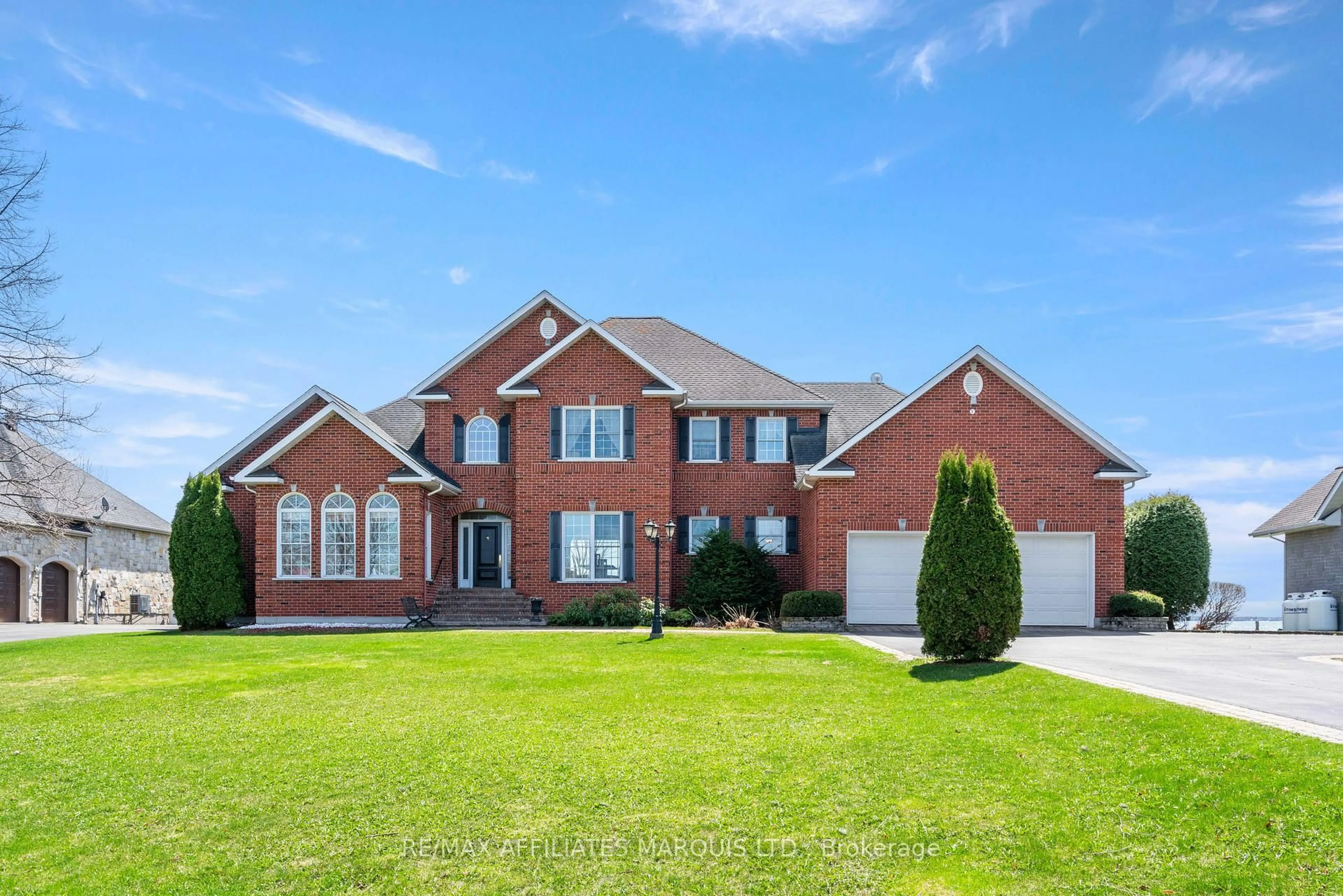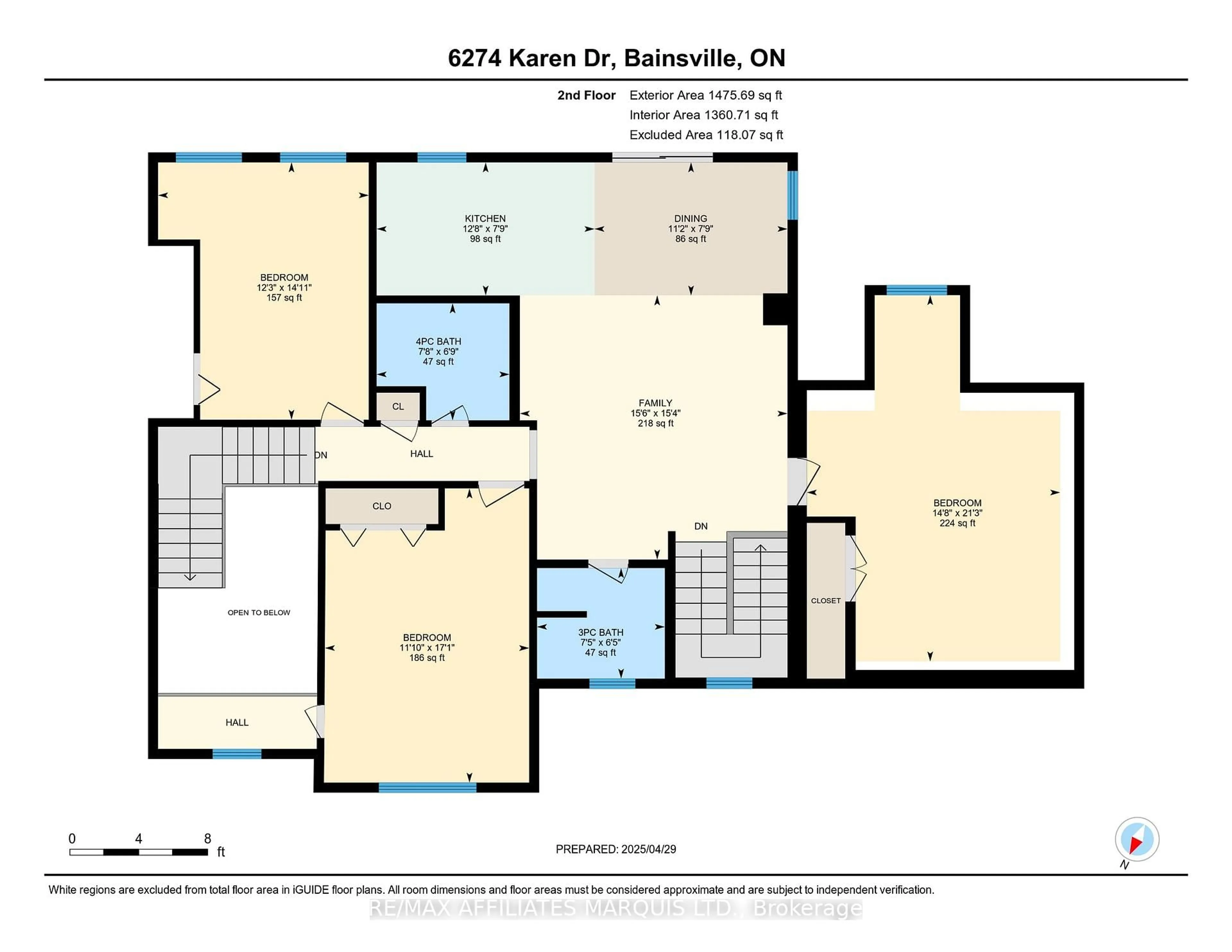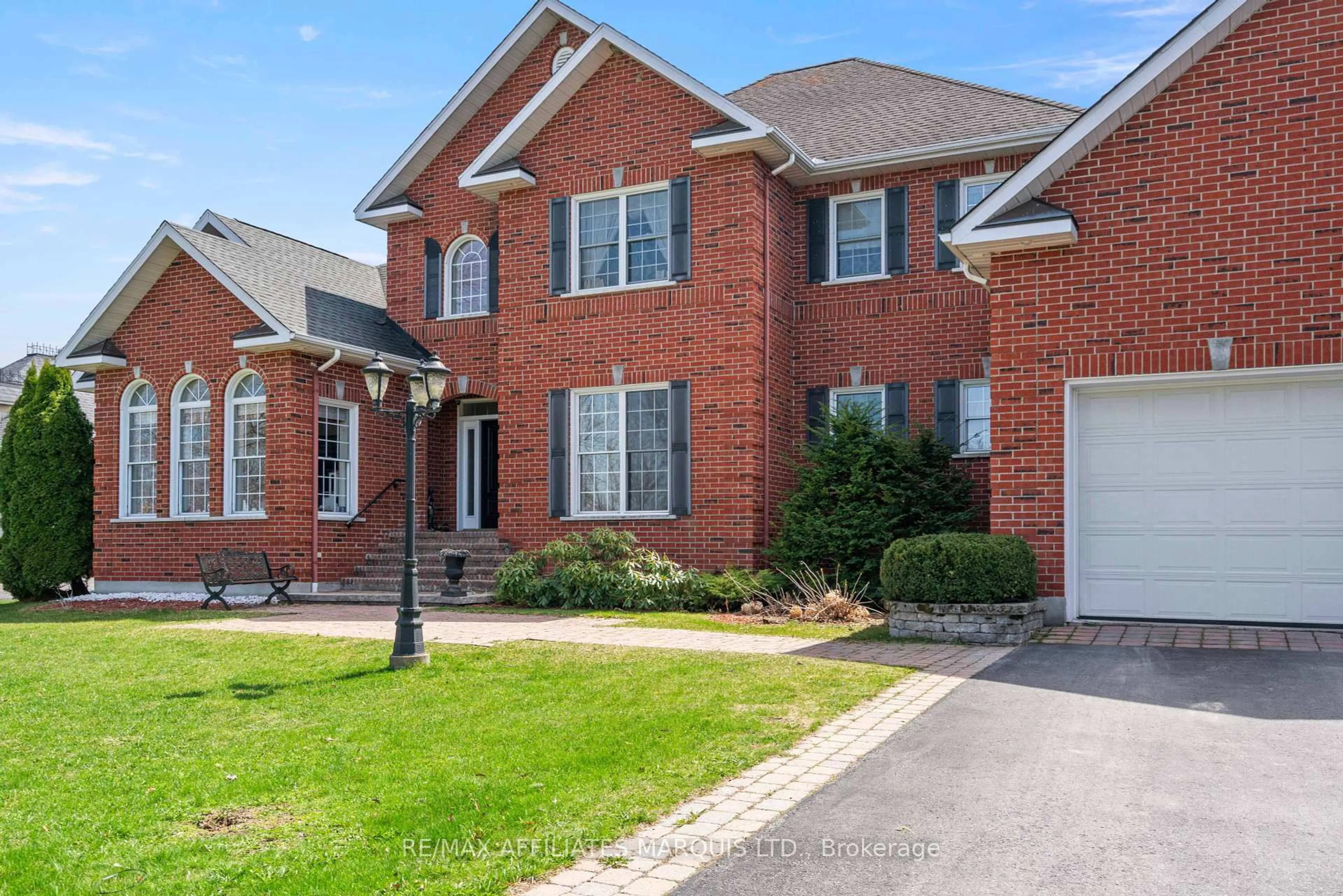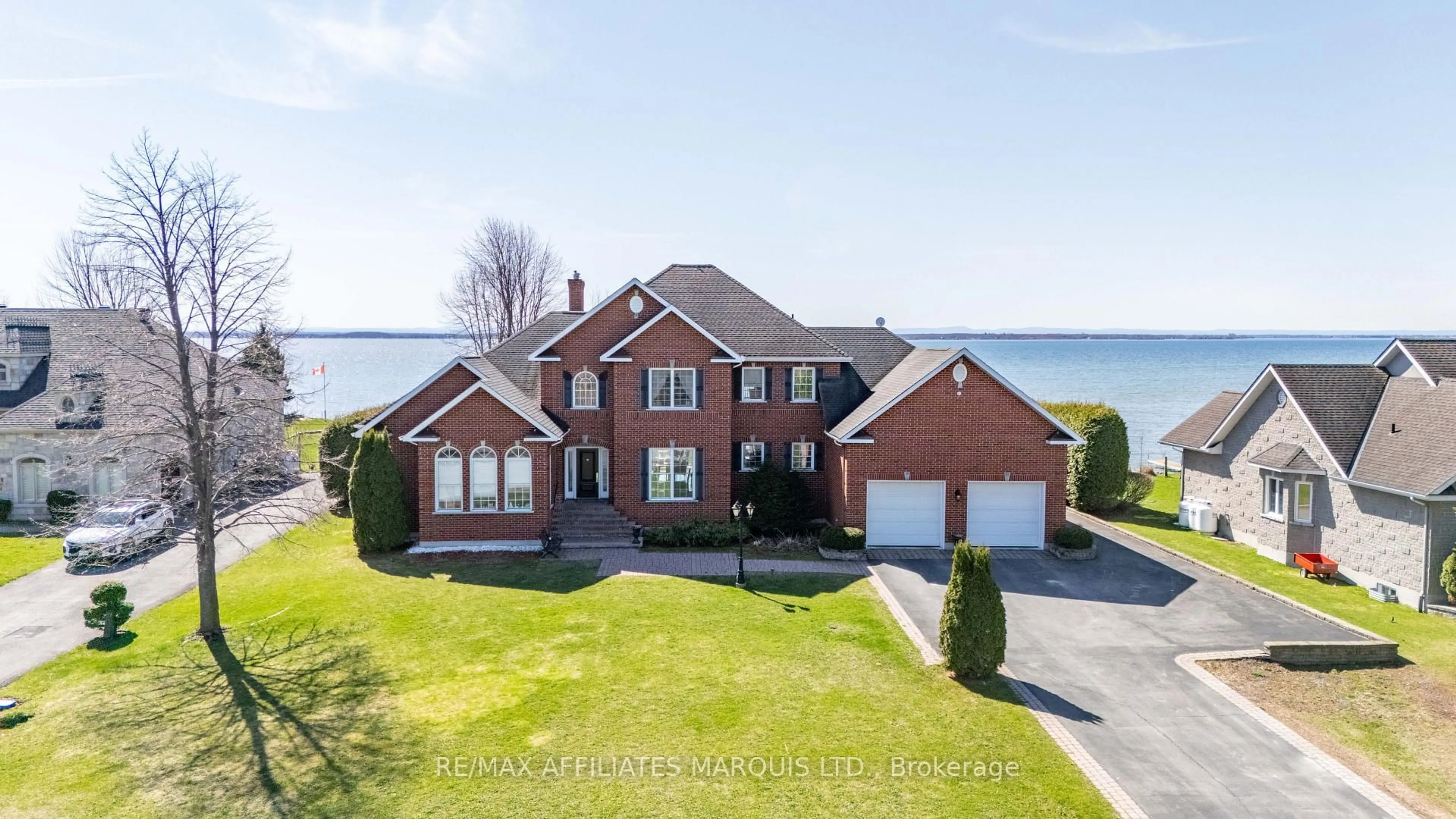6274 Karen Dr, South Glengarry, Ontario K0C 1E0
Contact us about this property
Highlights
Estimated valueThis is the price Wahi expects this property to sell for.
The calculation is powered by our Instant Home Value Estimate, which uses current market and property price trends to estimate your home’s value with a 90% accuracy rate.Not available
Price/Sqft$485/sqft
Monthly cost
Open Calculator
Description
This executive home located in Redwood Estates, enjoys breathtaking views of Lake St. Francis, the shipping channel, and Adirondack Mountains. With 5 bedrooms and 4 bathrooms, the home features a beautiful custom main floor master bedroom/ensuite, gourmet kitchen, and main floor laundry. The second storey bedrooms as well as kitchen area are perfect for an in-law or nurse/nanny suite. Basement has a workshop area, lots of storage. The attached garage has washroom and space for 3 cars. The backyard features a covered sitting area, hottub, boat dock, and interlocking brick firepit area that is perfect for entertaining family and friends. This home is 30-40 minutes to West Island of Montreal and easy access to International airports of Montreal and Ottawa. Call today to book a showing. As per form 244. 24hrs Irrevocability on all offers.
Property Details
Interior
Features
Exterior
Features
Parking
Garage spaces 3
Garage type Attached
Other parking spaces 8
Total parking spaces 11
Property History
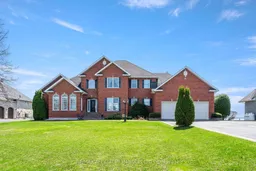 50
50
