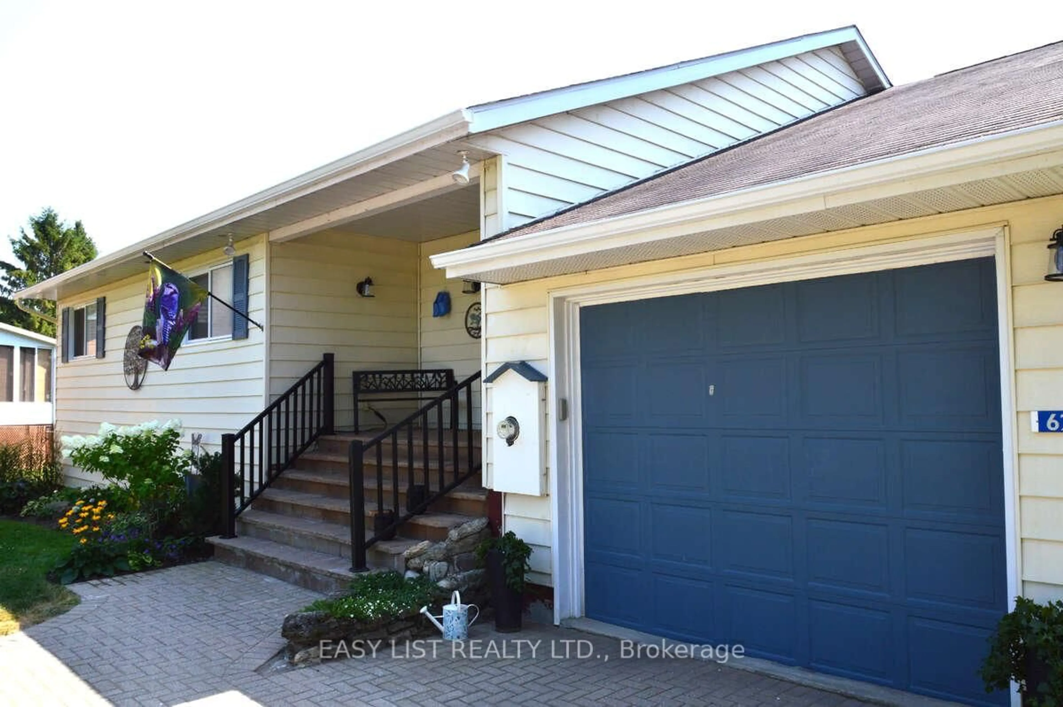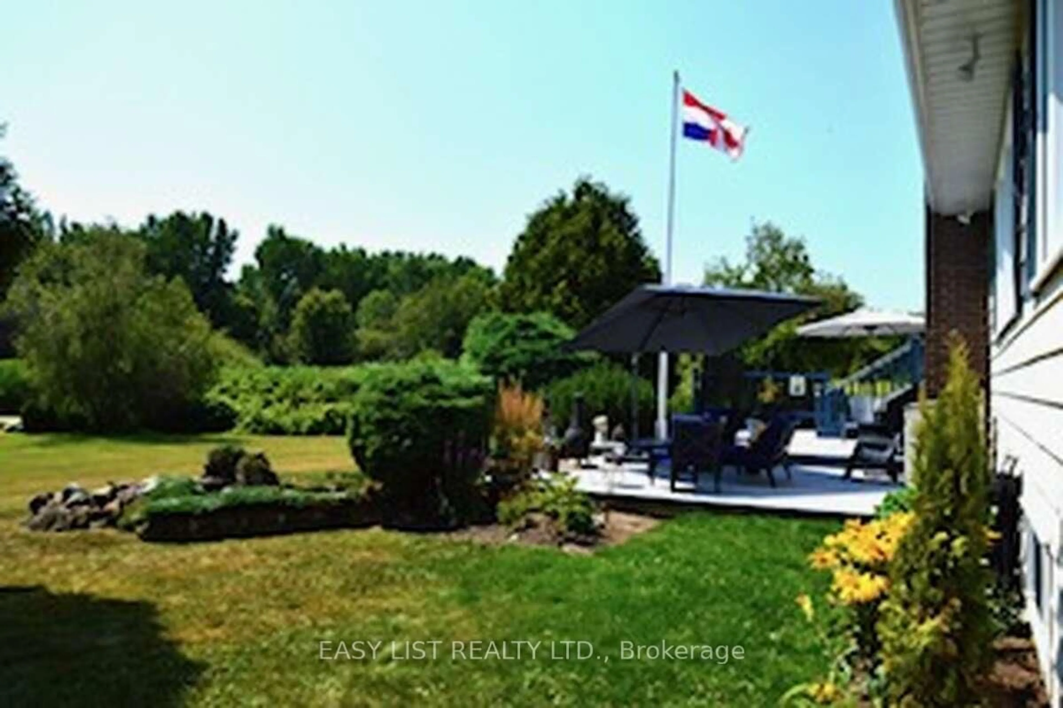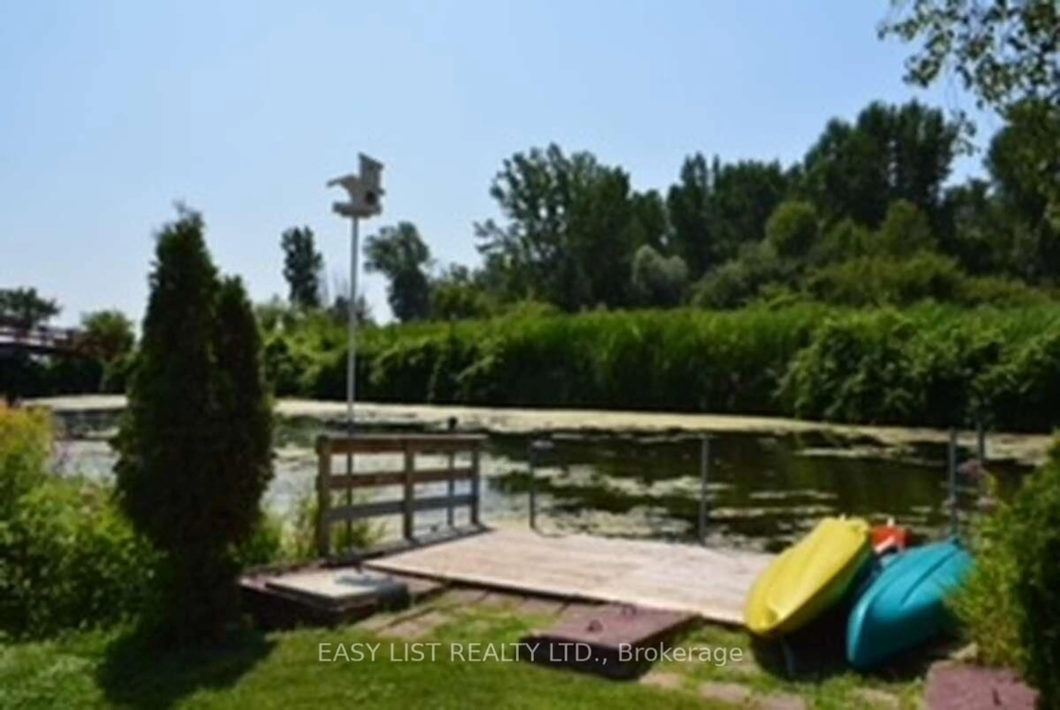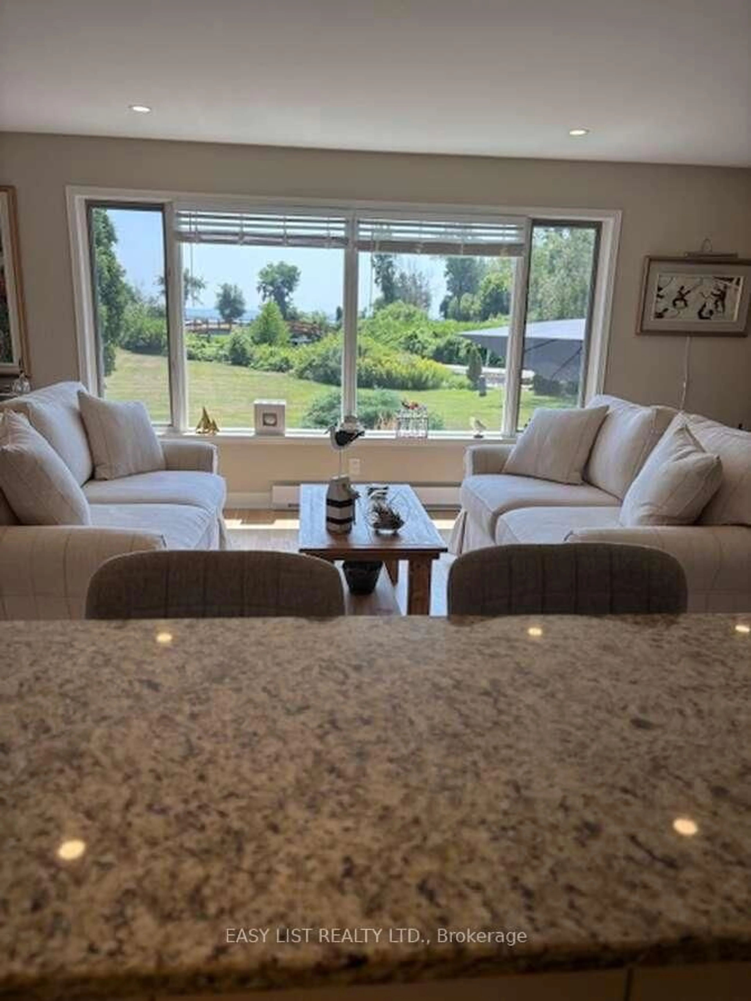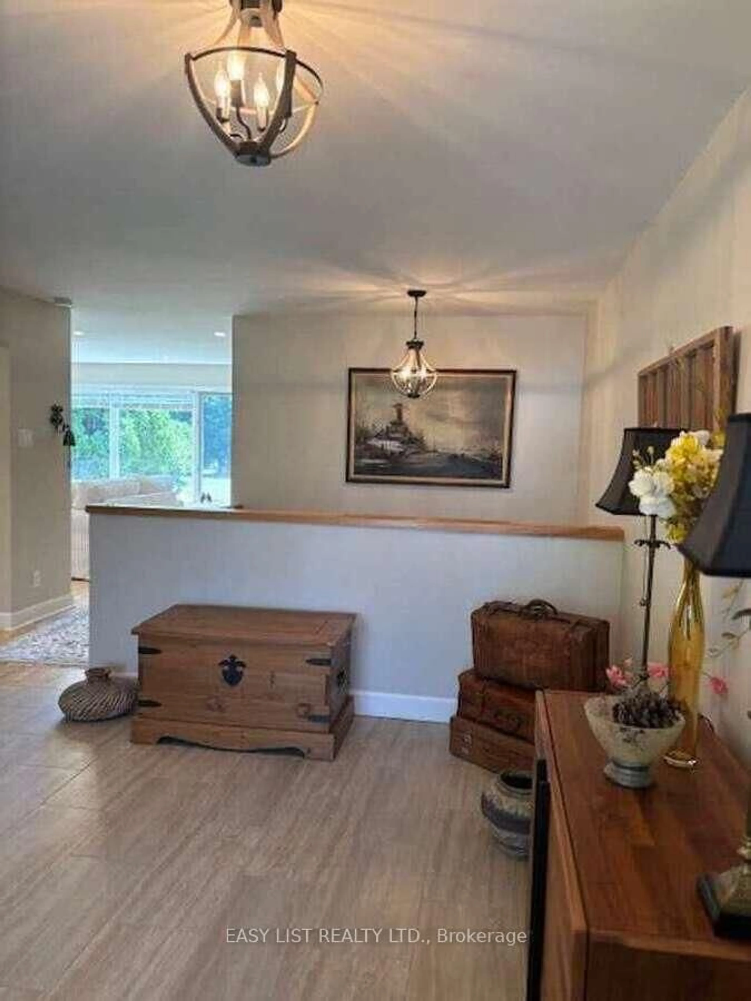6266 MacDonald Crt, South Glengarry, Ontario K0C 1E0
Contact us about this property
Highlights
Estimated valueThis is the price Wahi expects this property to sell for.
The calculation is powered by our Instant Home Value Estimate, which uses current market and property price trends to estimate your home’s value with a 90% accuracy rate.Not available
Price/Sqft$349/sqft
Monthly cost
Open Calculator
Description
For more information, please click Brochure button. If you are looking for a secure and simplified way of living, you must visit Creg Quay Estates. This predominantly remodeled 1+3 bedroom bungalow features an extensive foyer, warm hardwood floors throughout, modern open kitchen with walk-in pantry, open concept living and dining areas, a 4 season sunroom and a loft! Renovated features include heated tile floors in the foyer, kitchen, ensuite and sunroom. Warm tones throughout the home deliver a cozy, move in ready appeal. The open concept main level includes ample windows with panoramic views of the water front. Southern exposure fills the main living areas with natural light. The finished basement level features 3 bedrooms with a 4 piece bathroom/laundry room, and a workshop. The two tiered spacious outdoor deck facing water is encompassed by perennial gardens and fruit trees (apple in front and pear in back) provide a private and beautiful site to watch wildlife and sunsets. Creg Quay Estates is an adult-only private community of homes and common lands along the shore of Lake St. Francis (St. Lawrence Seaway) in Ontario. Residents enjoy the peaceful, woodland setting to include a community center as well as outdoor amenities such as a tennis/pickleball courts, heated salt-water pool, extensive gardens, outdoor games area, and docks for boaters of all kinds. The community is managed by the non-profit Quay Estates Residents' Association. Maintenance fees of $315 per month (subject to increase) also cover lawn care of common areas and snow removal of streets and driveways during the winter months.
Property Details
Interior
Features
Lower Floor
2nd Br
3.9 x 3.93Workshop
3.65 x 4.353rd Br
3.68 x 3.81Rec
9.48 x 8.8Exterior
Features
Parking
Garage spaces 1
Garage type Attached
Other parking spaces 3
Total parking spaces 4
Property History
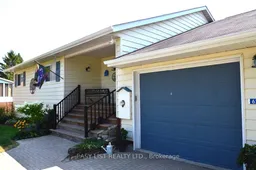 43
43
