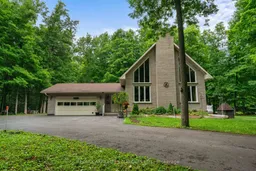Welcome to this stunning 18-acre estate in peaceful South Glengarry! This beautifully maintained property features a charming three-bedroom home, offering both comfort and functionality in a serene country setting. Enjoy the convenience of a two-car attached garage and a spacious detached garage/workshop perfect for storing tools, vehicles, or outdoor toys. Step outside to relax on the expansive deck or unwind by the tranquil pond nestled on the north side of the property. Inside, you're greeted by a bright and airy living room with soaring vaulted ceilings and floor-to-ceiling windows that flood the space with natural light. The main floor includes two generously sized bedrooms, while the private primary suite occupies the second floor, complete with its own ensuite bath for a peaceful retreat. The finished basement offers plenty of versatile spaceideal for a kids play area, home theater, or your dream man/woman cave. As an added bonus, there is potential for two severances, creating excellent opportunities for future development or additional building lots. Don"t miss your chance to own this incredible property book your showing today!
 45
45


