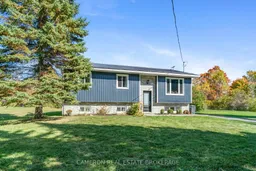Check out this 3 + 1 Bed., Martintown Raised Bungalow close to the annual Canoe Race, convenience stores, + Martintown Restaurant all in the historic Village of Martintown! Coming in by the front entrance, you enter into a Foyer. At the top of the staircase an open concept dining room, Kitchen (2017) + living room w/ built-out electric fireplace, mantel, + TV area. The patio door in the Dining Room leads to a designed for entertaining partially cleared backyard w/ apple trees, a pea stone fire pit (2025), + a two tiered deck! Completing the Main Level a primary + 2 additional bedrooms, + an updated 4pc bath! The renovated Lower Level has a 2nd Primary Bedroom/Bedroom, a Rec. Room, a Laundry Room, additional Storage Closets/Rooms, + room for growth, possible 2nd Bed., Bath etc!... Additional updates include, Board, & Batten style vinyl siding, front entrance hardscaping, insulation updates, LVP white oak flooring all throughout the Main Level, + the staircase, triple pane windows (double pane Living Room window). Sellers require SPIS signed, and the Sellers require 1 full business day (9:00 AM - 5:00 PM) (6:59 PM irrevocability) to deal with any, and all offer(s) as the Sellers see fit.
Inclusions: Existing Dryer, Hood Fan/Microwave, & Washer.
 46
46


