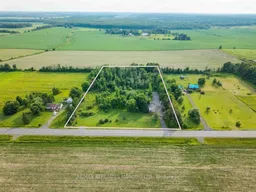HUGE FAMILY COUNTRY HOME ON NEARLY 5 ACRES! Welcome to 5042 Johnson Rd in beautiful Williamstown. Sitting on just under 5 acres of land & surrounded by gorgeous, mature trees, this is the perfect place to raise your family. The home features over 2,100 SQ FT of living space with 4 bedrooms, a full bathroom & LAUNDRY all on the UPPER LEVEL. On the main level you will find a spacious entrance and a fresh, open kitchen & dining area with GORGEOUS VIEWS OF OPEN FIELDS. The cozy family room is uniquely raised & features a cozy propane fireplace & walk out to the back sunroom. The property speaks for itself. It has a gazebo, a 27 ft HEATED ABOVE GROUND POOL & a large paved area at the back of the driveway- perfect for adding a massive detached garage. There are also 2 large storage sheds for tools & toys. Additionally, the basement provides a 5th bedroom/ home office and great storage space. It doesn't get more relaxing than this. A short drive to grocery stores, Williamstown arena & other amenities. The property also features 369 ft of road frontage, so there is a possibility to sever an adjacent lot! Dont miss out on this incredible opportunity! Call now to book your private tour.
 45
45


